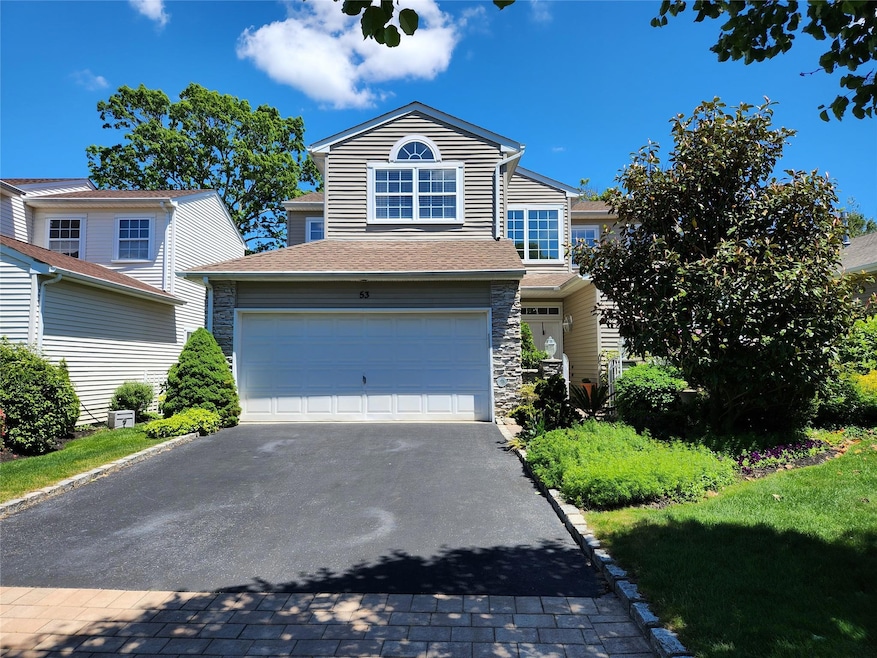
53 Hamlet Dr Hauppauge, NY 11788
Hauppauge NeighborhoodHighlights
- Concierge
- Golf Course Community
- In Ground Pool
- Hauppauge Middle School Rated A-
- Fitness Center
- Home fronts a pond
About This Home
As of August 2025This highly desirable Carlisle model features four bedrooms with soaring cathedral ceilings, and Palladium windows . One of the special features is a primary bedroom suite on the ground floor in the 24 hour gated community at the Hamlet at Windwatch. Lavish designer appointments and upgrades such as “shelf genie” abound, including beautiful finishes and fixtures. A huge well lit chef’s kitchen has a large island, butlers pantry and leads to an open plan family room complete with custom built-in entertainment center. The luxurious primary suite features a marble bath with Roman tub, large, walk-in closet, and gas fireplace, it also opens onto the garden with its privacy, plantings and view of the ninth fairway and beautiful lake. The upper level is comprised of three more bedroom/office spaces and a full bath. This incomparable home has a two car climate controlled garage and all systems have been fully upgraded to accommodate the included full house gas generator.
This most popular Hamlet community also offers low common charges a semi private golf course ,a club with preferred dining privileges, tennis courts, pickle ball and swimming pool.
HOA is 388.08 monthly and 200.00 for clubhouse dues, and Golf membership is separate, not mandatory...
Last Agent to Sell the Property
Realty Connect USA LLC Brokerage Email: reneeweinberg@hotmail.com License #10401208228 Listed on: 05/29/2025

Co-Listed By
Realty Connect USA LLC Brokerage Email: reneeweinberg@hotmail.com License #40WE0954991
Last Buyer's Agent
Realty Connect USA LLC Brokerage Email: reneeweinberg@hotmail.com License #10401208228 Listed on: 05/29/2025

Home Details
Home Type
- Single Family
Est. Annual Taxes
- $16,679
Year Built
- Built in 1999
Lot Details
- Home fronts a pond
- Landscaped
HOA Fees
- $338 Monthly HOA Fees
Parking
- 2 Car Garage
Home Design
- Stone Siding
- Vinyl Siding
Interior Spaces
- 3,200 Sq Ft Home
- Living Room with Fireplace
Kitchen
- Cooktop
- Microwave
- Dishwasher
- Stainless Steel Appliances
Bedrooms and Bathrooms
- 4 Bedrooms
- Main Floor Bedroom
- Fireplace in Bedroom
Laundry
- Dryer
- Washer
Pool
- In Ground Pool
Schools
- Bretton Woods Elementary School
- Hauppauge Middle School
- Hauppauge High School
Utilities
- Forced Air Heating and Cooling System
- Tankless Water Heater
Listing and Financial Details
- Assessor Parcel Number 0500-017-00-01-00-001-078
Community Details
Overview
- Association fees include grounds care, pool service
- Maintained Community
Amenities
- Concierge
- Clubhouse
Recreation
- Golf Course Community
- Tennis Courts
- Fitness Center
- Community Pool
Security
- Gated Community
Ownership History
Purchase Details
Home Financials for this Owner
Home Financials are based on the most recent Mortgage that was taken out on this home.Similar Homes in the area
Home Values in the Area
Average Home Value in this Area
Purchase History
| Date | Type | Sale Price | Title Company |
|---|---|---|---|
| Bargain Sale Deed | $730,000 | None Available |
Mortgage History
| Date | Status | Loan Amount | Loan Type |
|---|---|---|---|
| Open | $540,000 | New Conventional | |
| Previous Owner | $200,000 | Credit Line Revolving | |
| Previous Owner | $150,000 | Credit Line Revolving | |
| Previous Owner | $150,000 | Credit Line Revolving |
Property History
| Date | Event | Price | Change | Sq Ft Price |
|---|---|---|---|---|
| 08/30/2025 08/30/25 | Sold | $990,000 | -5.7% | $309 / Sq Ft |
| 06/10/2025 06/10/25 | Pending | -- | -- | -- |
| 05/29/2025 05/29/25 | For Sale | $1,050,000 | -- | $328 / Sq Ft |
Tax History Compared to Growth
Tax History
| Year | Tax Paid | Tax Assessment Tax Assessment Total Assessment is a certain percentage of the fair market value that is determined by local assessors to be the total taxable value of land and additions on the property. | Land | Improvement |
|---|---|---|---|---|
| 2024 | -- | $74,200 | $14,500 | $59,700 |
| 2023 | -- | $74,200 | $14,500 | $59,700 |
| 2022 | $9,824 | $74,200 | $14,500 | $59,700 |
| 2021 | $9,824 | $75,000 | $14,500 | $60,500 |
| 2020 | $11,348 | $75,000 | $14,500 | $60,500 |
| 2019 | $9,824 | $0 | $0 | $0 |
| 2018 | -- | $75,000 | $14,500 | $60,500 |
| 2017 | $15,484 | $75,000 | $14,500 | $60,500 |
| 2016 | $10,030 | $75,000 | $14,500 | $60,500 |
| 2015 | -- | $75,000 | $14,500 | $60,500 |
| 2014 | -- | $75,000 | $14,500 | $60,500 |
Agents Affiliated with this Home
-
Renee Weinberg

Seller's Agent in 2025
Renee Weinberg
Realty Connect USA LLC
(516) 297-2196
1 in this area
59 Total Sales
-
Dennis Weinberg

Seller Co-Listing Agent in 2025
Dennis Weinberg
Realty Connect USA LLC
(917) 770-9900
1 in this area
58 Total Sales
Map
Source: OneKey® MLS
MLS Number: 868812
APN: 0500-017-00-01-00-001-078
- 61 Windwatch Dr
- 9 Hamlet Dr
- 14 Hamlet Dr
- 000 Long Island Motor Pkwy
- 568 Village Dr
- 10 Woods Edge Ct
- 804 Towne House Village
- 810 Towne House Village
- 316 Mount Pleasant Rd
- 1484 Motor Pkwy
- 901 Towne House Village
- 615 Towne House Village Unit 615
- 701 Towne House Village
- 11 Arielle Ct
- 284 Bow Dr
- 49 Dorchester Rd
- 15 Arielle Ct
- 10 Jackson St
- 500 Hoffman Ln
- 47 Orchard St
