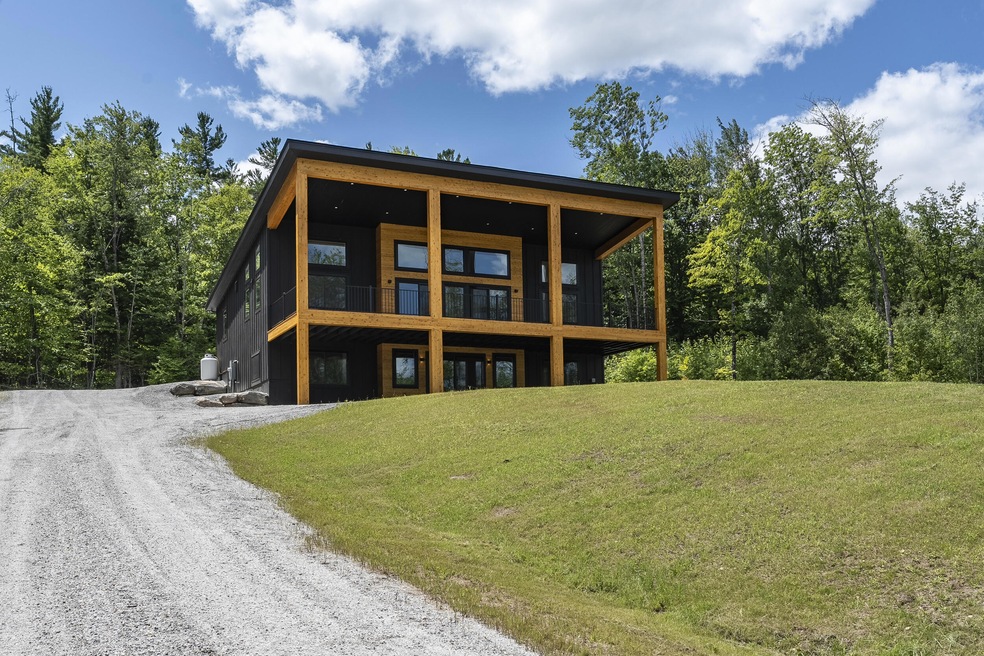This newly constructed home is a masterpiece of modern design, offering unobstructed panoramic mountain views that create a breathtaking and tranquil atmosphere. Floor-to-ceiling windows flood the expansive living spaces with natural light, seamlessly blending the beauty of the outdoors with the elegance of the interior.
The grand great room, with its soaring vaulted ceilings, provides an inviting space for both entertaining and relaxation. The thoughtfully designed kitchen features contemporary finishes, abundant counter space, high-end appliances, and a spacious walk-in pantry for added convenience.
With five spacious bedrooms, including a luxurious master suite overlooking stunning mountain vistas, this home offers a perfect balance of comfort and sophistication. The lower level features a well-appointed kitchenette, ideal for guests, entertaining, or multi-generational living. A huge covered porch extends the living space outdoors, allowing for year-round enjoyment of the picturesque surroundings.
Situated just 15 minutes from Sunday River Ski Resort, this property is ideal for outdoor enthusiasts seeking adventure and tranquility in equal measure. Energy-efficient radiant heating ensures warmth and sustainability, while the home's meticulous craftsmanship guarantees a high-quality, modern living experience. Whether as a primary residence or a mountain retreat, this home is a rare find, blending natural beauty with contemporary luxury.








