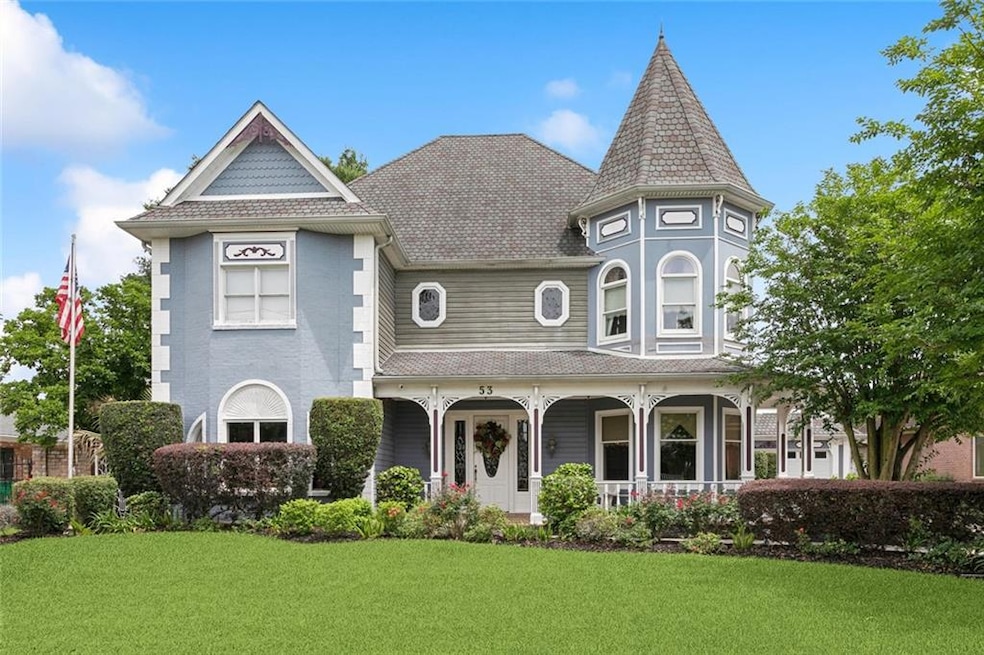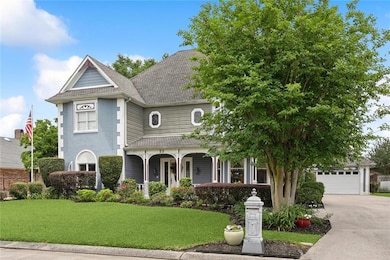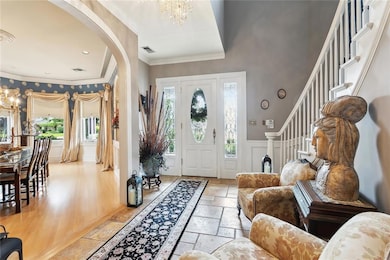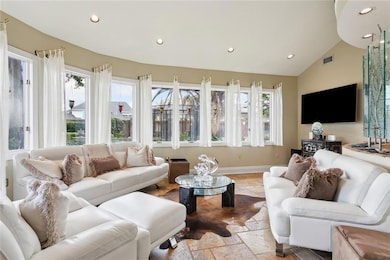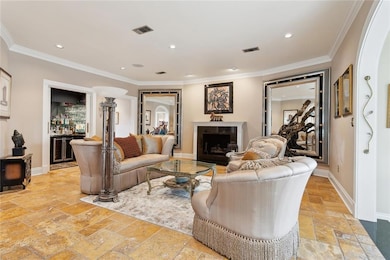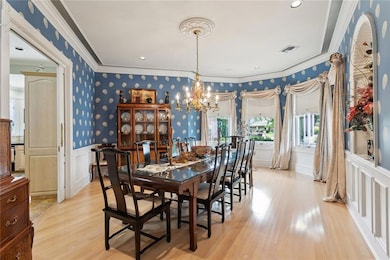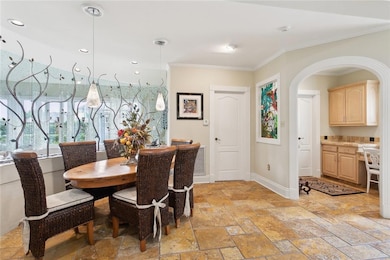53 Hermitage Dr Marrero, LA 70072
Highlights
- Cathedral Ceiling
- Victorian Architecture
- Walk-In Pantry
- Ray St. Pierre Academy for Advanced Studies Rated A
- Breakfast Area or Nook
- Fireplace
About This Home
Victorian-style home featuring four bedrooms, three full baths, two half baths, and a flexible bonus room perfect as a fifth bedroom, office, or playroom. The garage offers even more functionality with an indoor facility complete with a bathroom, sink, and a fully finished upstairs attic space. Outside, the beautifully landscaped yard is complemented by concrete and brick walkways, sprinkler system, and landscape lighting. Foyer: Italian marble flooring, a gracefully curved stairway, crystal chandelier, stained glass window, and coat closet under the stairs. Dining Room: Pickled oak flooring, brass chandelier, shell-shaped niche with storage, and oversized 8' sliding pocket doors for added privacy or flow. Kitchen & Breakfast Area: Granite and Corian countertops, custom pickled oak cabinets, Sub-Zero refrigerator, Italian tile floors, breakfast bar, curved planter in Breakfast Area, and extra counter worktop. Kitchen Office: Built-in desk, stained glass window, and a spacious walk-in pantry. Laundry Room: Features extra cabinets and closets, oversized sink, and worktop counter. Greatroom: Warm and inviting with a marble-trimmed wood-burning fireplace, open view to the solarium, full wet bar with marble countertops, and wine closet. Solarium: Bright and peaceful with seven casement windows showcasing stunning rear views. Office / Downstairs Bedroom. 2nd floor Primary Bedroom Suite: Includes a turreted sitting area, marble fireplace, crown molding, and stained glass. The bath features double vanities, cultured marble whirlpool tub, glass block shower, and a large walk-in closet. Guest & Additional Bedrooms: Guest suite offers built-ins, desk, crown molding, and private bath. Third bedroom includes a walk-in closet and built-in desk. Third Floor Bonus Room: Great for a game room or additional bedroom with skylight, attic storage, window seat, and space to add a bath. Excluded from the sale : The Gazebo and Glass Partitions in dining room.
Listing Agent
Keller Williams Realty Services License #NOM:995689162 Listed on: 11/18/2025

Home Details
Home Type
- Single Family
Est. Annual Taxes
- $1,648
Year Built
- Built in 2023
Lot Details
- Lot Dimensions are 80x120
- Property is Fully Fenced
- Property is in excellent condition
Home Design
- Victorian Architecture
- Brick Exterior Construction
- Slab Foundation
- Wood Siding
- Siding
Interior Spaces
- 4,751 Sq Ft Home
- 3-Story Property
- Wet Bar
- Crown Molding
- Cathedral Ceiling
- Ceiling Fan
- Fireplace
- Walk-In Attic
Kitchen
- Breakfast Area or Nook
- Walk-In Pantry
- Butlers Pantry
- Oven
- Range
- Microwave
- Dishwasher
- Wine Cooler
Bedrooms and Bathrooms
- 4 Bedrooms
- Soaking Tub
Laundry
- Laundry Room
- Dryer
- Washer
Parking
- 2 Car Garage
- Garage Door Opener
Utilities
- Multiple cooling system units
- Multiple Heating Units
- Internet Available
Additional Features
- Courtyard
- Outside City Limits
Listing and Financial Details
- Security Deposit $3,500
- Assessor Parcel Number 1
Community Details
Overview
- Plantation Estates Subdivision
Pet Policy
- No Pets Allowed
Map
Source: Gulf South Real Estate Information Network
MLS Number: 2531462
APN: 0410001541
- 5125 Oak Dr
- 1600 Promenade Blvd
- 3821 Day St
- 5569 Jordan Dr Unit C
- 1553 Avenue A
- 2221 Deerlick Ln
- 6205 Lapalco Blvd
- 2245 Alex Kornman Blvd Unit C
- 1608 Gulizo Dr
- 2552 E Catawba Dr
- 3527 Ames Blvd
- 5300 August Ave
- 5913 S Oak Dr
- 1308 Barataria Blvd
- 2908 Destrehan Ave Unit D
- 2908 Destrehan Ave Unit A
- 4005 Beech St
- 1240 Gaudet Dr
- 2822 Elizabeth St
- 2785 Colony Ct
