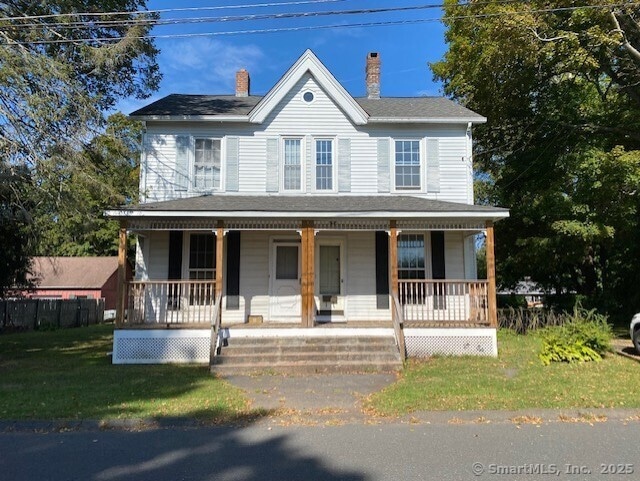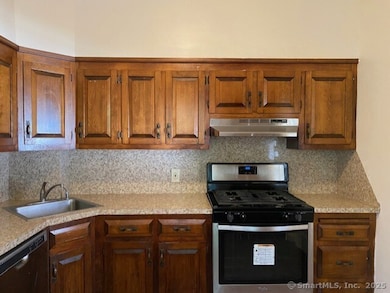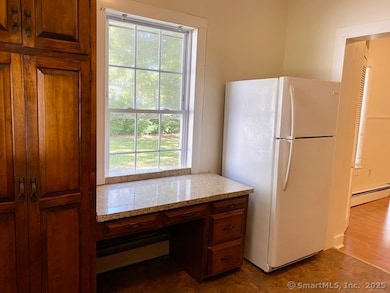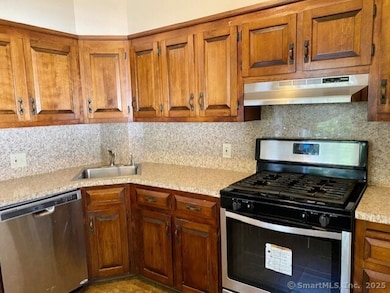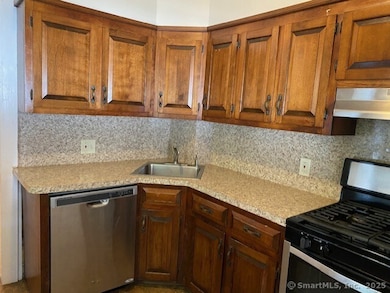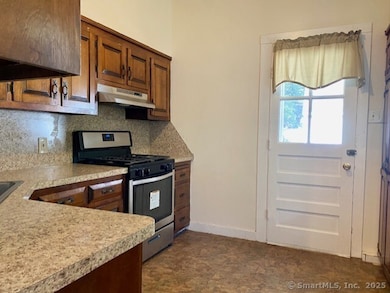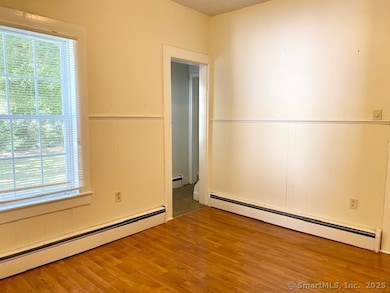53 Horton Ave Unit 2 Cheshire, CT 06410
Highlights
- End Unit
- Hot Water Circulator
- Baseboard Heating
- Darcey School Rated A-
About This Home
Spacious rental in the center of town! Two family house. The main level in this unit offers a functional kitchen, dining room, living room, and family room, providing plenty of space to spread out. Upstairs you'll find 2 bedrooms, an office, and a full bath. Features include wall-to-wall carpet, large windows that let in natural light, washer/dryer hookup in the basement, and both a covered front porch and back porch to enjoy. Fantastic location - just a short walk to shops, restaurants, library, etc! No pets, no smoking, credit score above 650, owner/agent.
Listing Agent
Berkshire Hathaway NE Prop. Brokerage Phone: (203) 687-8026 License #REB.0759335 Listed on: 09/16/2025

Home Details
Home Type
- Single Family
Year Built
- Built in 1900
Lot Details
- 0.35 Acre Lot
- Property is zoned R-20
Home Design
- 1,316 Sq Ft Home
- Aluminum Siding
Kitchen
- Gas Range
- Range Hood
- Dishwasher
Bedrooms and Bathrooms
- 2 Bedrooms
- 1 Full Bathroom
Unfinished Basement
- Partial Basement
- Laundry in Basement
Parking
- 2 Parking Spaces
- Shared Driveway
Schools
- Dodd Middle School
- Cheshire High School
Utilities
- Baseboard Heating
- Hot Water Heating System
- Heating System Uses Natural Gas
- Hot Water Circulator
- Electric Water Heater
Listing and Financial Details
- Assessor Parcel Number 2340000
Community Details
Overview
Pet Policy
- No Pets Allowed
Map
Source: SmartMLS
MLS Number: 24127093
- 167 Spring St
- 130 Edwards Rd
- 6 Melrose Dr Unit Lot 10
- 9 Melrose Dr Unit 6
- 8 Melrose Dr
- 23 Melrose Dr
- 471 E Mitchell Ave
- 112 Laurel Terrace
- 70 Warren St
- 160 Willow St
- 3 Melrose Dr Unit Lot 9
- 435 Maple Ave
- 16 Deepwood Dr
- 609 Ives Row
- 634 Cornwall Ave
- 21 Melrose Dr Unit Lot 2
- 37 Ives Hill Ct
- 17 Melrose Dr Unit Lot 3
- 30 Elmwood Dr
- 278 Wiese Rd
- 461 E Mitchell Ave Unit 461
- 64 E Mitchell Ave
- 64 E Mitchell Ave Unit 27
- 64 E Mitchell Ave Unit 45
- 64 E Mitchell Ave Unit 13
- 356 Highland Ave
- 405 Maple Ave
- 474 Oak Ave
- 498 Oak Ave Unit 28
- 474 Oak Ave Unit 74
- 589 S Main St
- 90 Cedar Ln
- 687 S Main St Unit 3
- 50 Country Club Rd Unit 64
- 83 Quarry Village Rd
- 420 Greens Loop
- 234 Mansion Rd
- 745 Greens Loop Unit 745
- 1197 Prospect Rd
- 1142 Sperry Rd
