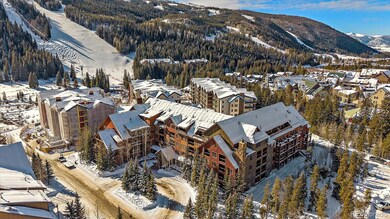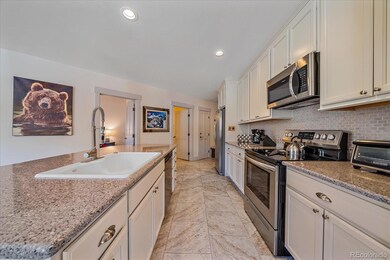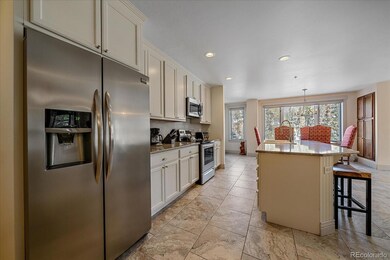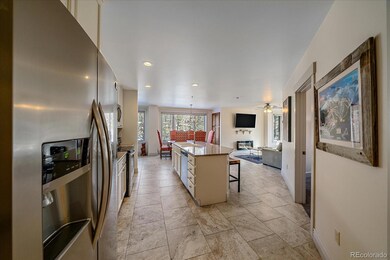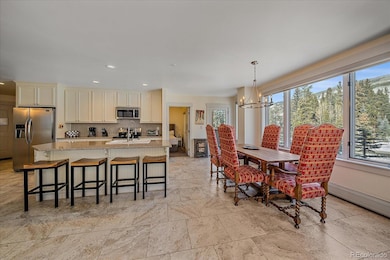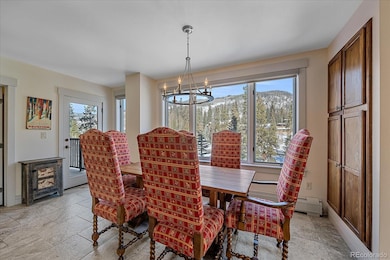
53 Hunkidori Ct Unit 8857 Dillon, CO 80435
Keystone NeighborhoodHighlights
- Ski Accessible
- Fitness Center
- Gated Community
- Steam Room
- Spa
- 4-minute walk to Walker Island
About This Home
As of April 2025Just a short walk from your front door and you’ll be on the slopes. No detail was forgotten in this updated, oversized ski-in/ski-out Keystone condo. This spacious 2-bedroom corner unit only shares one common wall and has two private balconies. Enjoy impressive granite countertops, custom cabinets, and stainless-steel appliances in the modern kitchen, as well as heated bathroom floors and an in-unit washer and dryer. The incredible amenities include an unrivaled outdoor retreat with two hot tubs, a kid’s pool with water slide, firepit, and grill. Additional amenities include a steam room, fitness room, pool table, kiddie playroom, and media room. After a long day of skiing, après ski is just steps away in River Run Village with fabulous restaurants. This unit has been a great rental property for current owners. Listing agent can provide info on the rental history upon request.
Last Agent to Sell the Property
RE/MAX Momentum Brokerage Phone: 720-984-3652 License #100047054 Listed on: 01/17/2025

Property Details
Home Type
- Condominium
Est. Annual Taxes
- $3,986
Year Built
- Built in 2000 | Remodeled
Lot Details
- Open Space
- End Unit
- 1 Common Wall
- Mountainous Lot
HOA Fees
- $1,400 Monthly HOA Fees
Parking
- Subterranean Parking
- Heated Garage
- Lighted Parking
Home Design
- Composition Roof
- Wood Siding
Interior Spaces
- 1,115 Sq Ft Home
- 3-Story Property
- Furnished
- 1 Fireplace
- Steam Room
- Mountain Views
Kitchen
- Oven
- Microwave
- Dishwasher
- Disposal
Flooring
- Carpet
- Tile
Bedrooms and Bathrooms
- 2 Main Level Bedrooms
- 2 Full Bathrooms
Laundry
- Laundry Room
- Dryer
- Washer
Pool
- Spa
- Outdoor Pool
Outdoor Features
- Balcony
- Deck
- Covered patio or porch
Schools
- Summit Cove Elementary School
- Summit Middle School
- Summit High School
Additional Features
- Property is near public transit
- Water Heater
Listing and Financial Details
- Exclusions: Bear portrait in kitchen/hallway, painting above primary bed and painting above living room couch, all seller possessions in owner closet.
- Assessor Parcel Number 6509570
Community Details
Overview
- Association fees include cable TV, electricity, exterior maintenance w/out roof, gas, heat, insurance, internet, ground maintenance, maintenance structure, sewer, snow removal, trash, water
- Keystone Resort Property Management Association, Phone Number (970) 496-4155
- Mid-Rise Condominium
- The Springs At River Run Community
- The Springs At River Run Subdivision
- Community Parking
Amenities
- Laundry Facilities
- Elevator
Recreation
- Fitness Center
- Community Pool
- Community Spa
- Ski Accessible
Security
- Resident Manager or Management On Site
- Gated Community
Ownership History
Purchase Details
Home Financials for this Owner
Home Financials are based on the most recent Mortgage that was taken out on this home.Purchase Details
Home Financials for this Owner
Home Financials are based on the most recent Mortgage that was taken out on this home.Purchase Details
Home Financials for this Owner
Home Financials are based on the most recent Mortgage that was taken out on this home.Purchase Details
Home Financials for this Owner
Home Financials are based on the most recent Mortgage that was taken out on this home.Purchase Details
Home Financials for this Owner
Home Financials are based on the most recent Mortgage that was taken out on this home.Purchase Details
Purchase Details
Similar Homes in Dillon, CO
Home Values in the Area
Average Home Value in this Area
Purchase History
| Date | Type | Sale Price | Title Company |
|---|---|---|---|
| Warranty Deed | $1,125,000 | Land Title | |
| Warranty Deed | $740,000 | Land Title Guarantee Co | |
| Warranty Deed | $699,000 | Land Title Guarantee Co | |
| Warranty Deed | $517,600 | Stewart Title | |
| Warranty Deed | $449,000 | Stewart Title | |
| Warranty Deed | $530,000 | Stewart Title Of Colorado | |
| Warranty Deed | $300,000 | Title Company Of The Rockies |
Mortgage History
| Date | Status | Loan Amount | Loan Type |
|---|---|---|---|
| Previous Owner | $585,750 | New Conventional | |
| Previous Owner | $592,000 | New Conventional | |
| Previous Owner | $592,000 | New Conventional | |
| Previous Owner | $625,500 | New Conventional | |
| Previous Owner | $414,080 | New Conventional | |
| Previous Owner | $359,200 | Seller Take Back |
Property History
| Date | Event | Price | Change | Sq Ft Price |
|---|---|---|---|---|
| 04/07/2025 04/07/25 | Sold | $1,125,000 | -6.3% | $1,009 / Sq Ft |
| 01/17/2025 01/17/25 | For Sale | $1,200,000 | +62.2% | $1,076 / Sq Ft |
| 04/22/2019 04/22/19 | Sold | $740,000 | 0.0% | $664 / Sq Ft |
| 03/23/2019 03/23/19 | Pending | -- | -- | -- |
| 02/01/2019 02/01/19 | For Sale | $740,000 | +5.9% | $664 / Sq Ft |
| 04/18/2018 04/18/18 | Sold | $699,000 | 0.0% | $615 / Sq Ft |
| 03/19/2018 03/19/18 | Pending | -- | -- | -- |
| 02/16/2018 02/16/18 | For Sale | $699,000 | +35.0% | $615 / Sq Ft |
| 07/22/2016 07/22/16 | Sold | $517,600 | 0.0% | $464 / Sq Ft |
| 06/22/2016 06/22/16 | Pending | -- | -- | -- |
| 02/24/2016 02/24/16 | For Sale | $517,600 | +15.3% | $464 / Sq Ft |
| 03/05/2014 03/05/14 | Sold | $449,000 | 0.0% | $403 / Sq Ft |
| 02/03/2014 02/03/14 | Pending | -- | -- | -- |
| 06/06/2013 06/06/13 | For Sale | $449,000 | -- | $403 / Sq Ft |
Tax History Compared to Growth
Tax History
| Year | Tax Paid | Tax Assessment Tax Assessment Total Assessment is a certain percentage of the fair market value that is determined by local assessors to be the total taxable value of land and additions on the property. | Land | Improvement |
|---|---|---|---|---|
| 2024 | $3,986 | $77,472 | -- | $77,472 |
| 2023 | $3,986 | $73,787 | $0 | $0 |
| 2022 | $2,791 | $48,852 | $0 | $0 |
| 2021 | $2,816 | $50,257 | $0 | $0 |
| 2020 | $2,529 | $48,219 | $0 | $0 |
| 2019 | $2,494 | $48,219 | $0 | $0 |
| 2018 | $1,957 | $36,665 | $0 | $0 |
| 2017 | $1,790 | $36,665 | $0 | $0 |
| 2016 | $1,731 | $34,921 | $0 | $0 |
| 2015 | $1,677 | $34,921 | $0 | $0 |
| 2014 | $1,715 | $35,273 | $0 | $0 |
| 2013 | -- | $35,273 | $0 | $0 |
Agents Affiliated with this Home
-

Seller's Agent in 2025
Darlene Cole
RE/MAX
(720) 984-3652
1 in this area
27 Total Sales
-

Buyer's Agent in 2025
Anne Skinner
Keller Williams Top Of The Rockies
(970) 368-7000
23 in this area
181 Total Sales
-

Seller's Agent in 2019
Kevin Broadrick
Paffrath & Thomas R.E.S.C
(970) 485-4665
9 in this area
39 Total Sales
-
A
Buyer's Agent in 2019
Agent Not In Board
NON-BOARD OFFICE
-

Seller's Agent in 2018
Amy Smits
eXp Realty LLC - Resort Experts
(970) 418-0183
41 in this area
235 Total Sales
-
S
Seller Co-Listing Agent in 2018
Scott Smith
Ski Town Real Estate Experts
Map
Source: REcolorado®
MLS Number: 7622270
APN: 6509570
- 53 Hunki Dori Ct Unit 8802
- 53 Hunki Dori Ct Unit 8835
- 53 Hunki Dori Ct Unit 8886
- 53 Hunki Dori Ct Unit 8905
- 53 Hunki Dori Ct Unit 8863
- 20 Hunki Dori Ct Unit 2241
- 20 Hunki Dori Ct Unit 2225
- 20 Hunki Dori Ct Unit 2212
- 20 Hunki Dori Ct Unit 2215
- 75 Hunki Dori Ct Unit E107
- 75 Hunki Dori Ct Unit E407
- 75 Hunki Dori Ct Unit W113
- 75 Hunki Dori Ct Unit E104
- 75 Hunki Dori Ct Unit W409
- 75 Hunki Dori Ct Unit E402
- 75 Hunki Dori Ct Unit W408
- 75 Hunki Dori Ct Unit W110
- 75 Hunki Dori Ct Unit E405
- 75 Hunki Dori Ct Unit E503
- 75 Hunki Dori Ct Unit W309

