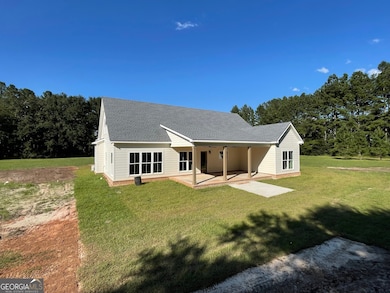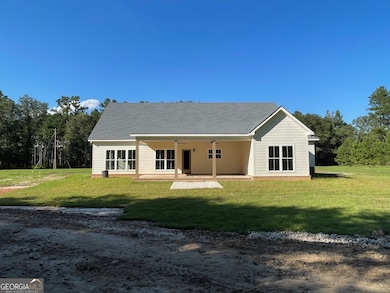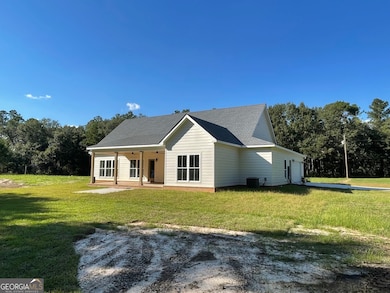Welcome to 53 Jericho Lane! This beautiful 4 bed/3 bath, NEW CONSTRUCTION, modern farmhouse sits on a 5 ACRE parcel and offers approx 2,425 sq ft H/C with an additional 500 sq ft of covered outdoor living area! Features include an open concept with split bedroom plan, spacious family room with vaulted ceiling, electric fireplace and built-in cabinetry, open kitchen with island and dining, walk-in pantry with barn door, mud room with drop zone and coat closet, laundry room with utility sink and built-in cabinetry, owner's suite with spacious bathroom and large walk-in closet, upper level bonus/guest room with full bath, oversized garage, covered front porch (just under 200 sq ft), covered rear porch (just over 300 sq ft), rear patio, etc! Construction specs include raised slab foundation, concrete board siding, energy efficient items such as foam insulation, double paned windows and LED lighting, laminate flooring throughout, custom cabinets with soft-close hinges and slides, durable cultured marble master shower with glass enclosure, quartz countertops throughout, etc! Jericho Ln is a private drive located off Brooklet Denmark Rd within walking distance of SE Bulloch Middle & High Schools (listen to SEB football games from the comfort of your front porch). This property includes an additional gated entrance as well as an additional 1,000 gal septic system, perfect for a detached office or workshop. *Some property/deed restrictions may apply. Call Weichert, Realtors - Webb & Associates for additional information and/or to schedule showings.






