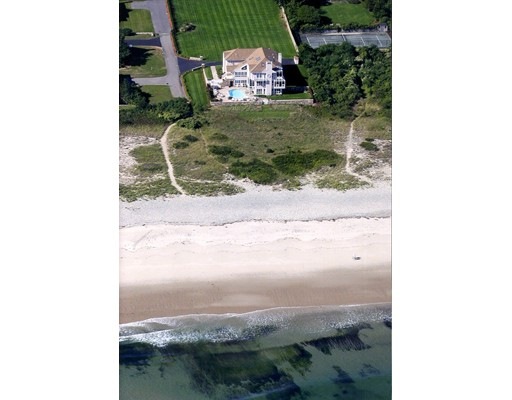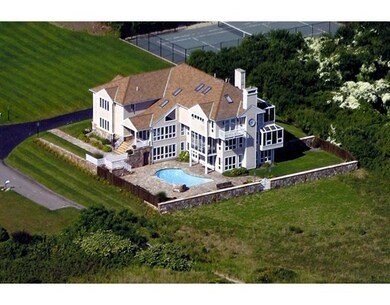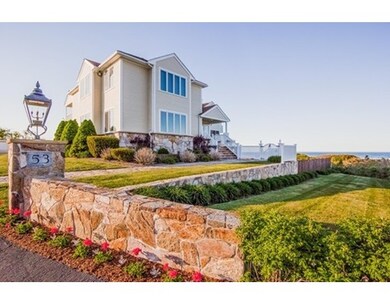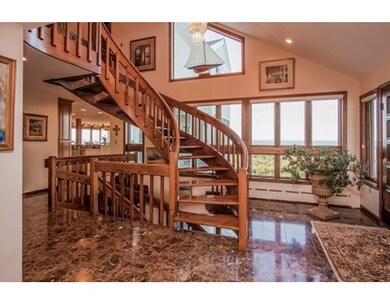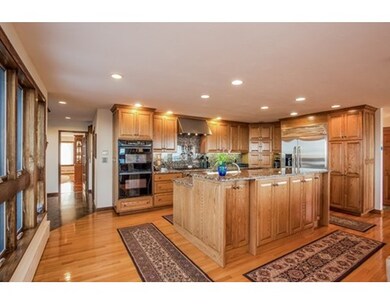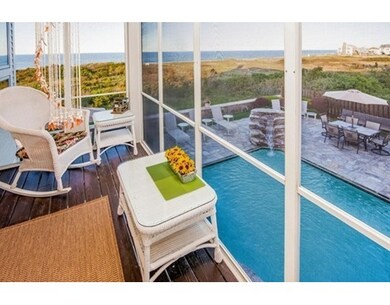
53 Kent Ave Marshfield, MA 02050
Ocean Bluff-Brant Rock NeighborhoodAbout This Home
As of June 2020Magnificent oceanfront estate in the exclusive "Old Rexhame" area of coastal Marshfield, halfway between Boston & Cape Cod.This privately situated custom built home looks over a 1/4 mile of dazzling unobstructed ocean views with a private path to the spectacular sandy beach! A dramatic foyer with a 3 story custom wood stair case greets you upon entry.The main level features a gracious dining room, elegant sunken living room, and a stunning kitchen open to an incredible family room. The upper level has 4 spacious bedrooms all with ensuite baths. The distinctive master suite boasts a cozy fireplace and private balcony to soak in the views. The lower level is truly entertainment at its best - complete with a game room, full kitchen, professional bar, wine cellar, sauna, steam room and a great room with french doors that open to a spectacular pool with waterfall, custom stonework & outdoor shower. Au pair / inlaw suite. Heated garage. Generator. Not in flood zone. Minutes to marinas
Last Agent to Sell the Property
Kornerstone Real Estate Brokerage Listed on: 03/09/2017
Home Details
Home Type
Single Family
Est. Annual Taxes
$31,827
Year Built
1987
Lot Details
0
Listing Details
- Lot Description: Paved Drive
- Property Type: Single Family
- Single Family Type: Detached
- Style: Contemporary
- Lead Paint: Unknown
- Year Round: Yes
- Year Built Description: Approximate
- Special Features: None
- Property Sub Type: Detached
- Year Built: 1987
Interior Features
- Has Basement: Yes
- Fireplaces: 3
- Primary Bathroom: Yes
- Number of Rooms: 12
- Amenities: Shopping, Park, Golf Course, Highway Access, Marina, Other (See Remarks)
- Electric: 220 Volts
- Flooring: Wood, Marble
- Insulation: Full
- Interior Amenities: Central Vacuum, Security System, Cable Available, Sauna/Steam/Hot Tub, Wetbar, Intercom, French Doors
- Basement: Full, Finished, Walk Out
- Bedroom 2: Third Floor, 23X17
- Bedroom 3: Third Floor, 17X16
- Bedroom 4: Third Floor, 19X12
- Bathroom #1: Third Floor, 13X12
- Bathroom #2: Third Floor, 13X7
- Bathroom #3: Third Floor, 17X16
- Kitchen: Second Floor, 21X11
- Laundry Room: Second Floor
- Living Room: Second Floor, 25X16
- Master Bedroom: Third Floor, 33X19
- Master Bedroom Description: Bathroom - Full, Fireplace, Skylight, Ceiling - Cathedral, Ceiling Fan(s), Ceiling - Beamed, Closet - Walk-in, Flooring - Hardwood, Balcony - Exterior, French Doors, Wet bar
- Dining Room: Second Floor, 23X14
- Family Room: Second Floor, 30X23
- No Bedrooms: 4
- Full Bathrooms: 4
- Half Bathrooms: 3
- Oth1 Room Name: Foyer
- Oth1 Dimen: 15X14
- Oth1 Dscrp: Skylight, Flooring - Marble, French Doors, Recessed Lighting
- Oth2 Room Name: Great Room
- Oth2 Dimen: 31X27
- Oth2 Dscrp: Bathroom - Half, Fireplace, Ceiling Fan(s), Closet, Dining Area, French Doors, Wet bar, Open Floor Plan
- Oth3 Room Name: Wine Cellar
- Oth3 Dimen: 9X5
- Oth3 Dscrp: French Doors, Wine Chiller
- Oth4 Room Name: Game Room
- Oth4 Dimen: 32X27
- Oth4 Dscrp: Bathroom - Half, Closet/Cabinets - Custom Built, Steam / Sauna
- Oth5 Room Name: Bathroom
- Oth5 Dimen: 8X7
- Oth5 Dscrp: Bathroom - 3/4, Bathroom - With Shower Stall
- Main Lo: AC0346
- Main So: AC0959
- Estimated Sq Ft: 6300.00
Exterior Features
- Waterfront Property: Yes
- Exterior Features: Porch - Screened, Patio, Pool - Inground, Professional Landscaping, Sprinkler System, Decorative Lighting, Garden Area, Outdoor Shower, Stone Wall
- Foundation: Poured Concrete
- Waterfront: Ocean
- Waterview Flag: Yes
Garage/Parking
- Garage Parking: Attached
- Garage Spaces: 2
- Parking: Paved Driveway
- Parking Spaces: 10
Utilities
- Cooling Zones: 2
- Heat Zones: 6
- Hot Water: Natural Gas
- Utility Connections: for Gas Range, Washer Hookup, Icemaker Connection
- Sewer: City/Town Sewer
- Water: City/Town Water
Lot Info
- Zoning: R-3
- Acre: 0.34
- Lot Size: 15000.00
Multi Family
- Waterview: Ocean
Ownership History
Purchase Details
Purchase Details
Home Financials for this Owner
Home Financials are based on the most recent Mortgage that was taken out on this home.Purchase Details
Home Financials for this Owner
Home Financials are based on the most recent Mortgage that was taken out on this home.Purchase Details
Purchase Details
Purchase Details
Similar Homes in Marshfield, MA
Home Values in the Area
Average Home Value in this Area
Purchase History
| Date | Type | Sale Price | Title Company |
|---|---|---|---|
| Quit Claim Deed | -- | None Available | |
| Quit Claim Deed | -- | None Available | |
| Not Resolvable | $2,387,500 | None Available | |
| Not Resolvable | $1,799,500 | -- | |
| Deed | -- | -- | |
| Deed | -- | -- | |
| Deed | $300,000 | -- | |
| Deed | $300,000 | -- | |
| Deed | $1,312,500 | -- | |
| Deed | $1,312,500 | -- |
Mortgage History
| Date | Status | Loan Amount | Loan Type |
|---|---|---|---|
| Previous Owner | $800,000 | Unknown | |
| Previous Owner | $845,000 | No Value Available | |
| Previous Owner | $730,000 | No Value Available | |
| Previous Owner | $205,000 | No Value Available |
Property History
| Date | Event | Price | Change | Sq Ft Price |
|---|---|---|---|---|
| 06/30/2020 06/30/20 | Sold | $2,387,500 | -8.1% | $348 / Sq Ft |
| 06/08/2020 06/08/20 | Pending | -- | -- | -- |
| 05/26/2020 05/26/20 | For Sale | $2,599,000 | +44.4% | $379 / Sq Ft |
| 06/28/2017 06/28/17 | Sold | $1,799,500 | 0.0% | $286 / Sq Ft |
| 04/12/2017 04/12/17 | Pending | -- | -- | -- |
| 03/09/2017 03/09/17 | For Sale | $1,799,500 | -- | $286 / Sq Ft |
Tax History Compared to Growth
Tax History
| Year | Tax Paid | Tax Assessment Tax Assessment Total Assessment is a certain percentage of the fair market value that is determined by local assessors to be the total taxable value of land and additions on the property. | Land | Improvement |
|---|---|---|---|---|
| 2025 | $31,827 | $3,214,800 | $936,200 | $2,278,600 |
| 2024 | $30,745 | $2,959,100 | $895,500 | $2,063,600 |
| 2023 | $27,818 | $2,636,500 | $854,800 | $1,781,700 |
| 2022 | $27,818 | $2,148,100 | $651,300 | $1,496,800 |
| 2021 | $25,871 | $1,961,400 | $651,300 | $1,310,100 |
| 2020 | $26,145 | $1,961,400 | $651,300 | $1,310,100 |
| 2019 | $10,475 | $1,961,400 | $651,300 | $1,310,100 |
| 2018 | $26,910 | $2,012,700 | $610,600 | $1,402,100 |
| 2017 | $24,955 | $1,818,900 | $610,600 | $1,208,300 |
| 2016 | $25,246 | $1,818,900 | $610,600 | $1,208,300 |
| 2015 | $21,435 | $1,612,900 | $692,000 | $920,900 |
| 2014 | $23,554 | $1,772,300 | $753,000 | $1,019,300 |
Agents Affiliated with this Home
-
Peter Bishop

Seller's Agent in 2020
Peter Bishop
Keller Williams Realty
(617) 513-9730
2 Total Sales
-
T
Buyer's Agent in 2020
Thomas Pomella
Pomella Realty Group
-
Kristin Dewey

Seller's Agent in 2017
Kristin Dewey
Kornerstone Real Estate Brokerage
(617) 755-1645
21 in this area
115 Total Sales
Map
Source: MLS Property Information Network (MLS PIN)
MLS Number: 72131979
APN: MARS-000011K-000029-000007C
