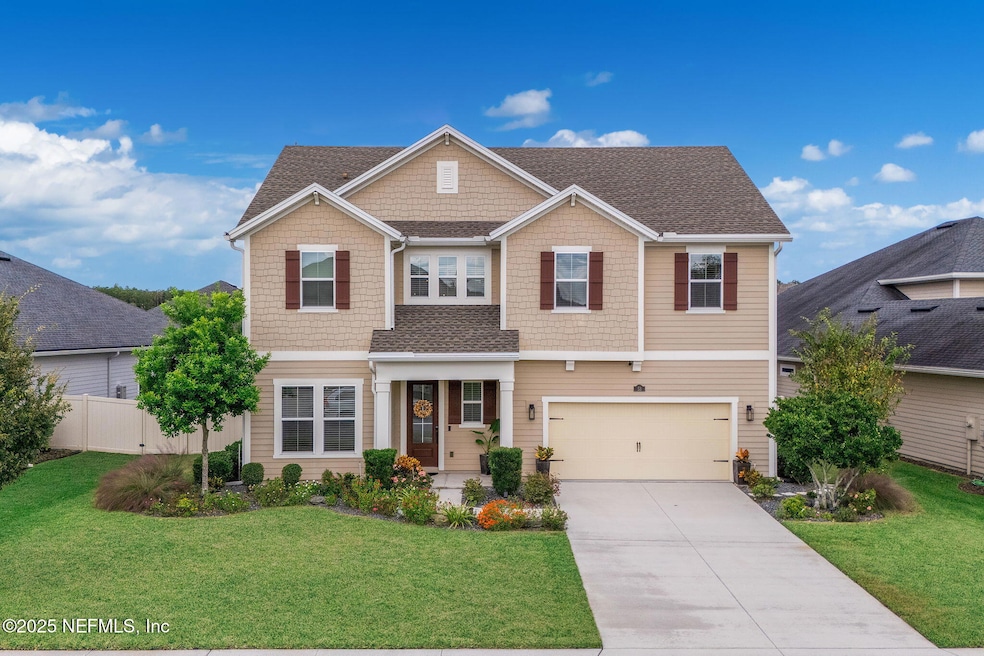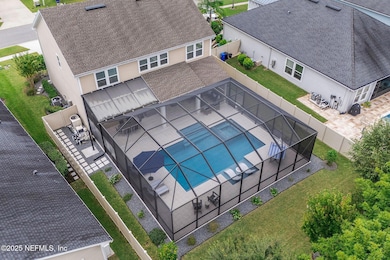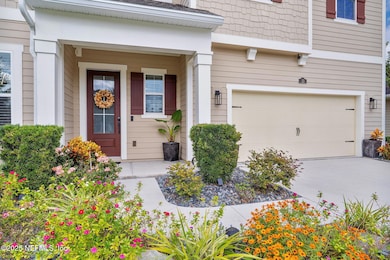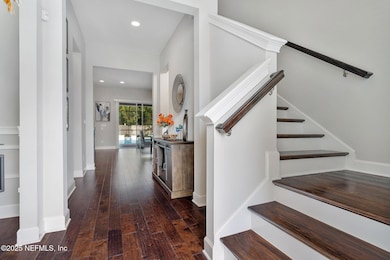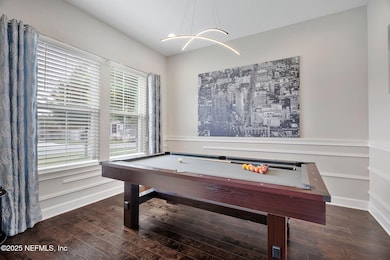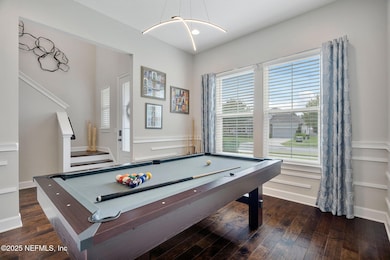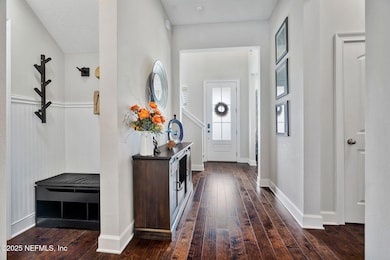53 Lazy Crest Dr Ponte Vedra Beach, FL 32081
Estimated payment $5,831/month
Highlights
- Community Boat Launch
- Fitness Center
- Open Floorplan
- Palm Valley Academy Rated A
- Screened Pool
- Clubhouse
About This Home
Dive into luxury living with this stunning Nocatee home, featuring a heated pool, hot tub, and screened enclosure — the ultimate space for relaxing or entertaining year-round. The huge, meticulously maintained fully fenced private yard offers plenty of room for play or outdoor gatherings, while an outdoor shower adds a touch of resort-style convenience after a swim or beach day. Inside, the open floor plan seamlessly connects indoor and outdoor living, creating the perfect setting for gatherings with family and friends. The spacious kitchen showcases quartz countertops, a large island, breakfast bar, and walk-in pantry, overlooking the inviting living and dining areas. Hardwood floors add warmth and elegance throughout the main living spaces. A flex room and loft provide versatile options for a home office, playroom, or media area. Upstairs, you'll find four bedrooms, most with walk-in closets, and three full baths offering both comfort and convenience, plus a stylish downstairs powder room for guests. Additional highlights include a large entry foyer, security system, and thoughtful design details throughout. Located just 10 minutes from the beach and 3 minutes from a top-rated K-8 school, this home sits within the top-ranked St. Johns County School District and provides access to world-class Nocatee amenities including resort-style pools, fitness centers, parks, trails, and vibrant community events. This home perfectly blends space, style, and an unbeatable lifestyle ready to welcome you home.
Home Details
Home Type
- Single Family
Est. Annual Taxes
- $8,347
Year Built
- Built in 2018 | Remodeled
Lot Details
- 9,148 Sq Ft Lot
- Privacy Fence
- Back Yard Fenced
- Front and Back Yard Sprinklers
HOA Fees
- $39 Monthly HOA Fees
Parking
- 2 Car Attached Garage
- Garage Door Opener
Home Design
- Traditional Architecture
- Wood Frame Construction
- Shingle Roof
Interior Spaces
- 2,758 Sq Ft Home
- 2-Story Property
- Open Floorplan
- Ceiling Fan
- Screened Porch
Kitchen
- Breakfast Bar
- Walk-In Pantry
- Electric Oven
- Gas Cooktop
- Microwave
- Plumbed For Ice Maker
- Dishwasher
- Kitchen Island
- Disposal
- Instant Hot Water
Flooring
- Wood
- Laminate
- Tile
Bedrooms and Bathrooms
- 4 Bedrooms
- Split Bedroom Floorplan
- Walk-In Closet
- Shower Only
Laundry
- Laundry on upper level
- Washer and Electric Dryer Hookup
Home Security
- Security System Owned
- Smart Thermostat
- Fire and Smoke Detector
Eco-Friendly Details
- Energy-Efficient Appliances
- Energy-Efficient HVAC
- Energy-Efficient Thermostat
Pool
- Screened Pool
- Gas Heated Pool
- Saltwater Pool
- Heated Spa
- In Ground Spa
Outdoor Features
- Patio
Utilities
- Zoned Heating and Cooling
- Hot Water Heating System
- 220 Volts
- Natural Gas Connected
- Tankless Water Heater
- Gas Water Heater
- Water Softener is Owned
Listing and Financial Details
- Assessor Parcel Number 0680613470
Community Details
Overview
- Twenty Mile Central HOA, Phone Number (904) 242-0666
- The Outlook At Twenty Mile Subdivision
Amenities
- Clubhouse
Recreation
- Community Boat Launch
- Tennis Courts
- Community Basketball Court
- Pickleball Courts
- Community Playground
- Fitness Center
- Children's Pool
- Park
- Dog Park
- Jogging Path
Map
Home Values in the Area
Average Home Value in this Area
Tax History
| Year | Tax Paid | Tax Assessment Tax Assessment Total Assessment is a certain percentage of the fair market value that is determined by local assessors to be the total taxable value of land and additions on the property. | Land | Improvement |
|---|---|---|---|---|
| 2025 | $8,230 | $532,691 | -- | -- |
| 2024 | $8,230 | $517,678 | -- | -- |
| 2023 | $8,230 | $502,600 | $0 | $0 |
| 2022 | $7,017 | $405,422 | $0 | $0 |
| 2021 | $6,884 | $385,400 | $0 | $0 |
| 2020 | $6,869 | $380,079 | $0 | $0 |
| 2019 | $6,966 | $371,534 | $0 | $0 |
| 2018 | $2,555 | $70,000 | $0 | $0 |
| 2017 | $1,608 | $70,000 | $70,000 | $0 |
| 2016 | -- | $0 | $0 | $0 |
Property History
| Date | Event | Price | List to Sale | Price per Sq Ft | Prior Sale |
|---|---|---|---|---|---|
| 11/11/2025 11/11/25 | For Sale | $967,000 | +122.6% | $351 / Sq Ft | |
| 12/17/2023 12/17/23 | Off Market | $434,331 | -- | -- | |
| 06/25/2018 06/25/18 | Sold | $434,331 | -4.8% | $158 / Sq Ft | View Prior Sale |
| 05/03/2018 05/03/18 | Pending | -- | -- | -- | |
| 12/08/2017 12/08/17 | For Sale | $456,331 | -- | $166 / Sq Ft |
Purchase History
| Date | Type | Sale Price | Title Company |
|---|---|---|---|
| Warranty Deed | $434,400 | North American Title Co | |
| Deed | $1,783,900 | -- |
Mortgage History
| Date | Status | Loan Amount | Loan Type |
|---|---|---|---|
| Open | $412,614 | New Conventional |
Source: realMLS (Northeast Florida Multiple Listing Service)
MLS Number: 2117381
APN: 068061-3470
- 63 Galleon Dr
- 53 Valley Grove Dr
- 136 Skywood Trail
- 62 Parkbluff Cir
- 215 Valley Grove Dr
- 29 Big Horn Trail
- 253 Skywood Trail
- 107 Deer Valley Dr
- 170 Frontierland Trail
- 114 Sagebrush Trail
- 46 Glen Ridge Ct
- 565 Southern Oak Dr
- 190 Deer Valley Dr
- 158 Jackrabbit Trail
- 174 Beartooth Trail
- 125 Timbercreek Dr
- 506 Stone Ridge Dr
- 491 Stone Ridge Dr
- 291 Whisper Rock Dr
- 316 Whisper Rock Dr
- 26 Woodview Ct
- 65 Lone Eagle Way
- 475 Aj Mills Rd
- 669 Coconut Palm Pkwy
- 100 Princess Dr
- 442 Big Tree Rd
- 68 Furrier Ct
- 42 Charter Cir
- 351 Millenia Dr
- 443 Daniel Park Cir
- 115 Tidecrest Pkwy Unit 3302
- 1200 Preservation Trail
- 352 Magnolia Creek Walk
- 194 Magnolia Creek Walk
- 218 Magnolia Creek Walk
- 50 Pine Shadow Pkwy
- 380 Burbank Ave
- 203 Canal Blvd
- 215 Hunters Lk Way Unit 6309.1408522
- 215 Hunters Lk Way Unit 6209.1408520
