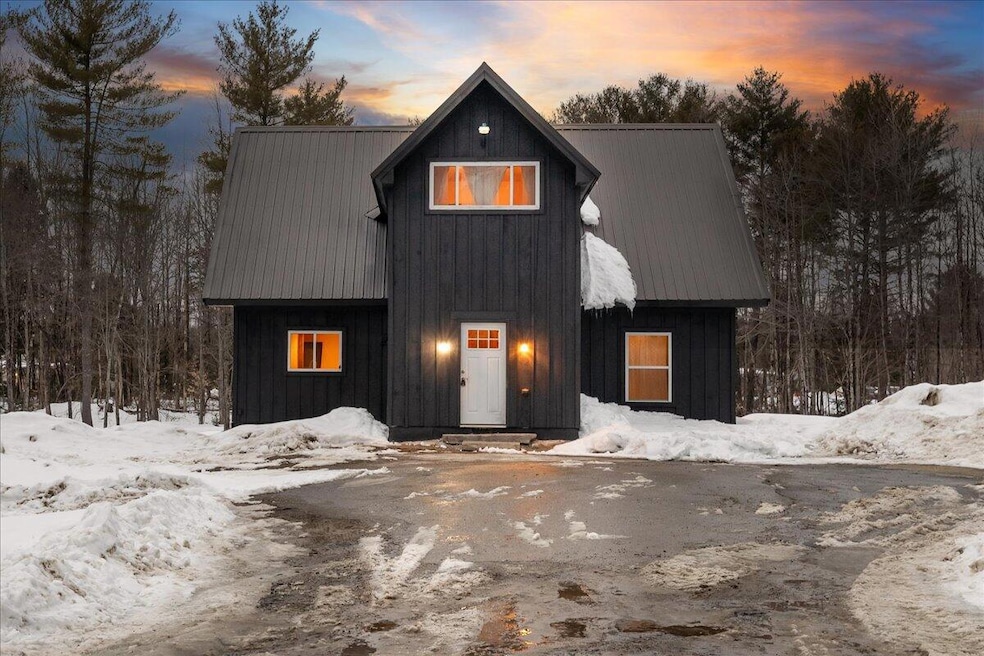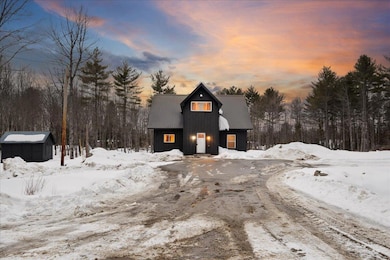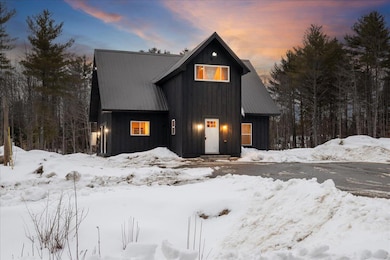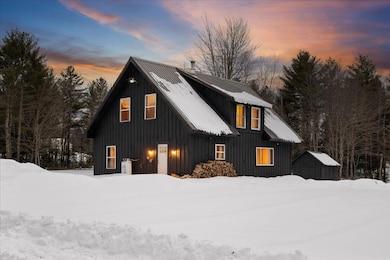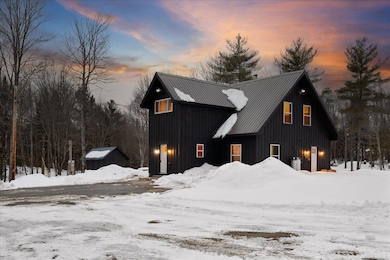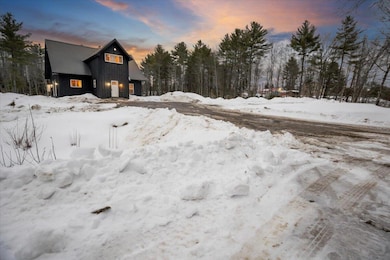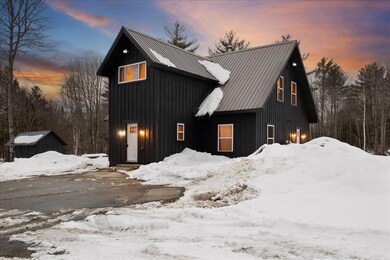
$315,000
- 4 Beds
- 2 Baths
- 1,680 Sq Ft
- 36 Sewall St
- Livermore Falls, ME
Well-maintained 4-bedroom, 2-bath home with numerous updates throughout. The entry opens to an oversized family room with great natural light. The lower level features the primary bedroom, full bath, utility room, storage closet, and a bright stairway to the main level.Upstairs offers a spacious living room, updated kitchen with dining area, three additional bedrooms, and a second full
Stephanie Kreamer Fontaine Family-The Real Estate Leader
