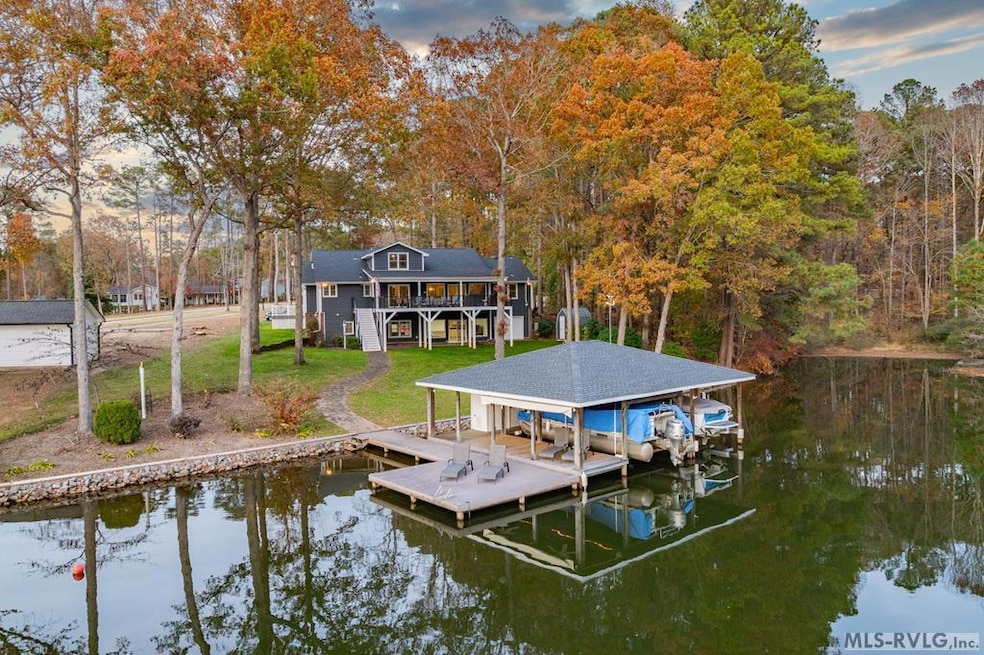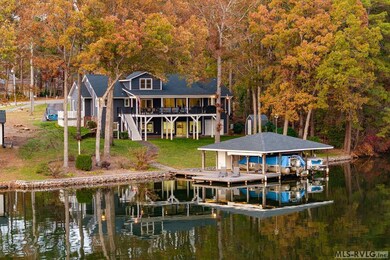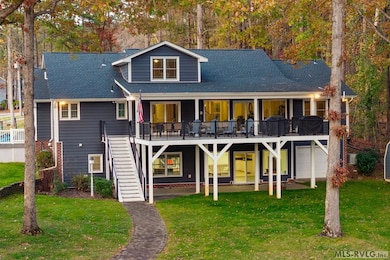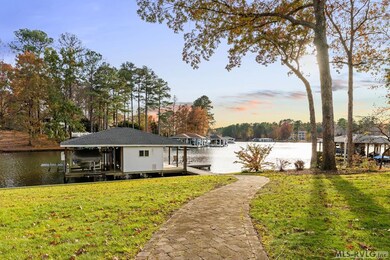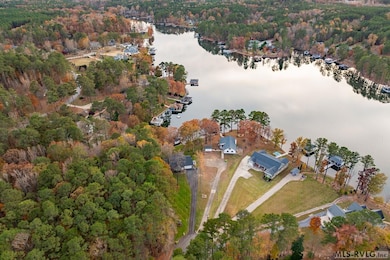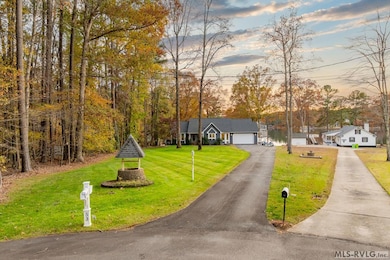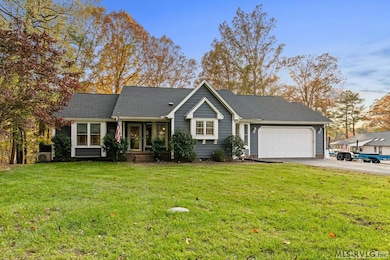53 Leeward Cir Littleton, NC 27850
Estimated payment $6,475/month
Highlights
- Hot Property
- Jet Ski or Personal Watercraft Lift
- Deck
- Boathouse
- Waterfront
- Vaulted Ceiling
About This Home
Beautifully maintained & recently updated waterfront residence in Lake Shores South - 3BR/3.5 BA, 2 undesignated rooms tailored to your lifestyle. Situated on a .50-acre lot with lovely cove views. The main living area with its vaulted beamed ceiling and large lakeside windows add to its openness, natural lighting, and of course the lake views. Direct access to the covered deck with its covered & uncovered areas offer year-round enjoyment. Kitchen with quartz countertops and large island & informal casual seating. The formal dining room is perfect for hosting memorable meals. On the main level, you'll also find the primary lakeside BR/BA with the other 2BR/BA at the opposite end of the home. Laundry & BA too. Upper bonus area & undesignated lakeside space. The lower level is versatile whether you need a home office, a craft room, or an exercise space, these rooms offer endless possibilities. Additionally, lower-level family room, kitchen area & BA. Large lakeside windows with walkout to the outdoor patio area. Ample storage for all your water toys. Home sits close to the water. Paver walkway leads to approx. 160' bulkheaded rip rap shoreline with its double boathouse & jet ski lifts along with approx. 6-7' of water at the end of the dock. Ideal for the many summer water activities. Located on a small cul-de-sac road, with the convenience of Roanoke Rapids, Littleton or the Eaton Ferry lake business, all a short distance. County water and trash pickup available. Whole house generator. Be aware of security cameras with audio in use inside & outside of property. No HOA & no dues. Ideal for either full-time or part-time lake living and where you are welcomed by Lake Gaston. It's worth a visit to see for yourself. Make an appointment to view.
Listing Agent
Coldwell Banker Advantage-Littleton Brokerage Phone: 2525862470 License #188018 Listed on: 11/18/2025
Home Details
Home Type
- Single Family
Est. Annual Taxes
- $77
Year Built
- Built in 1989
Lot Details
- 0.5 Acre Lot
- Waterfront
- Cul-De-Sac
Property Views
- Water
- Cove
Home Design
- Slab Foundation
- Composition Roof
- Cement Siding
Interior Spaces
- 1.5-Story Property
- Vaulted Ceiling
- Insulated Windows
- Insulated Doors
- Home Security System
Kitchen
- Electric Oven or Range
- Microwave
- Dishwasher
Flooring
- Carpet
- Tile
- Luxury Vinyl Plank Tile
Bedrooms and Bathrooms
- 3 Bedrooms
- Primary Bedroom on Main
- Walk-In Closet
Laundry
- Dryer
- Washer
Finished Basement
- Walk-Out Basement
- Basement Fills Entire Space Under The House
Parking
- 1 Car Attached Garage
- Driveway
Outdoor Features
- Rip-Rap
- Jet Ski or Personal Watercraft Lift
- Boathouse
- Deck
- Patio
- Storage Shed
- Rear Porch
Schools
- Halifax County Elementary School
- Halifax County Middle School
- Halifax County High School
Utilities
- Central Air
- Heat Pump System
- Power Generator
- Septic Tank
Community Details
- No Home Owners Association
- Lake Shores South Subdivision
Listing and Financial Details
- Tax Lot 26
- Assessor Parcel Number 0703966
Map
Home Values in the Area
Average Home Value in this Area
Tax History
| Year | Tax Paid | Tax Assessment Tax Assessment Total Assessment is a certain percentage of the fair market value that is determined by local assessors to be the total taxable value of land and additions on the property. | Land | Improvement |
|---|---|---|---|---|
| 2025 | $77 | $787,700 | $478,100 | $309,600 |
| 2024 | $77 | $787,700 | $478,100 | $309,600 |
| 2023 | $6,019 | $533,700 | $298,000 | $235,700 |
| 2022 | $5,045 | $526,500 | $298,000 | $228,500 |
| 2021 | $4,934 | $526,500 | $298,000 | $228,500 |
| 2020 | $5,083 | $526,500 | $298,000 | $228,500 |
| 2019 | $4,919 | $476,800 | $298,000 | $178,800 |
| 2018 | $4,826 | $502,000 | $298,000 | $204,000 |
| 2017 | $4,904 | $502,000 | $298,000 | $204,000 |
| 2016 | $4,497 | $502,000 | $298,000 | $204,000 |
| 2015 | $4,164 | $502,000 | $298,000 | $204,000 |
| 2014 | $4,563 | $586,710 | $370,260 | $216,450 |
Property History
| Date | Event | Price | List to Sale | Price per Sq Ft | Prior Sale |
|---|---|---|---|---|---|
| 11/19/2025 11/19/25 | Pending | -- | -- | -- | |
| 11/18/2025 11/18/25 | For Sale | $1,225,000 | +104.3% | $314 / Sq Ft | |
| 02/26/2020 02/26/20 | Sold | $599,500 | -4.7% | $165 / Sq Ft | View Prior Sale |
| 01/05/2020 01/05/20 | Pending | -- | -- | -- | |
| 10/15/2019 10/15/19 | For Sale | $629,000 | -- | $173 / Sq Ft |
Purchase History
| Date | Type | Sale Price | Title Company |
|---|---|---|---|
| Deed | $520,000 | -- |
Source: Roanoke Valley Lake Gaston Board of REALTORS®
MLS Number: 140374
APN: 07-03966
- 1 Starboard Dr
- 557 Timber Creek Dr
- 37 Deepwood Ln
- Lot 6 Rabbit Bottom Cir
- 54 Rabbit Bottom Cir
- 000 Swan Dr
- 205 Virginia Rd
- 91 Shearin Dr
- Lot 7 Pineview Dr
- Lot 6 Pineview Dr
- 18 Stonecrop Cir
- 0 Weavers Chapel Rd
- 0702673 Weavers Chapel Rd
- 00 Weavers Chapel Rd
- 117 Wilkins Court Dr
- 176 Mill Stone Rd
- 217 Riverside Dr
- 250 Riverside Dr
- TBD Hickory Hill Dr
- 175 Paradise Dr
