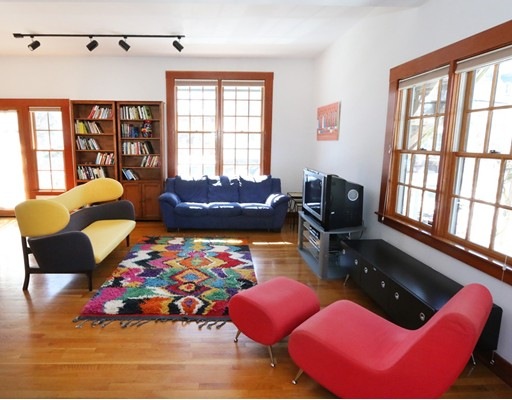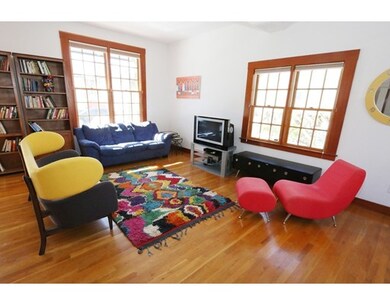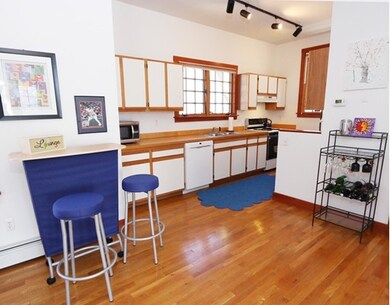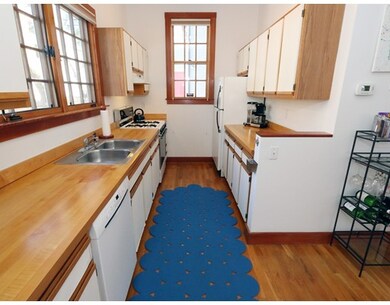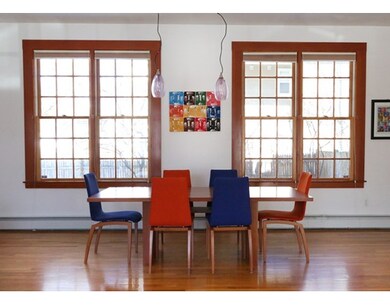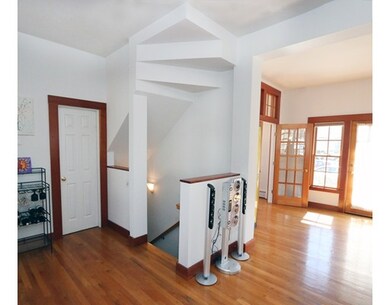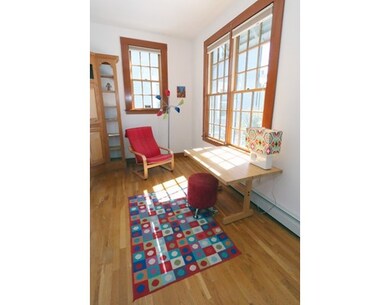
53 Lincoln St Unit 1 Cambridge, MA 02141
Wellington-Harrington NeighborhoodAbout This Home
As of November 2021Dramatic open floor plan duplex with soaring ceilings and oversized windows, located between Kendall and Inman Squares. First floor consists of a large, open-plan living and dining room, fully equipped galley kitchen, small bedroom with French doors and a built-in bookshelf, and a full bathroom. The lower level contains the spacious master bedroom—which has a walk-in closet and a bathroom with double-sized shower and linen closet—as well as an office with a closet. In-unit laundry. This property benefits from two large private outdoor spaces, one in front of the house and one behind, as well as one-car parking. Close to Oleana, Puritan & Company, Atwood's and more. Showings begin at the open houses. Offers, if any, requested by noon on Tuesday, March 28th.
Last Buyer's Agent
Nicholas Mescia
Compass

Property Details
Home Type
Condominium
Year Built
1991
Lot Details
0
Listing Details
- Unit Level: 1
- Property Type: Condominium/Co-Op
- Other Agent: 1.00
- Lead Paint: Unknown
- Special Features: None
- Property Sub Type: Condos
- Year Built: 1991
Interior Features
- Appliances: Range, Dishwasher, Disposal, Refrigerator, Washer, Dryer
- Has Basement: Yes
- Primary Bathroom: Yes
- Number of Rooms: 4
- Flooring: Wood, Tile
- Bedroom 2: First Floor
- Bathroom #1: First Floor
- Bathroom #2: Basement
- Kitchen: First Floor
- Laundry Room: Basement
- Living Room: First Floor
- Master Bedroom: Basement
- Master Bedroom Description: Closet - Walk-in, Flooring - Stone/Ceramic Tile
- Dining Room: First Floor
- Oth1 Room Name: Office
- Oth1 Dscrp: Closet, Flooring - Stone/Ceramic Tile
- Oth1 Level: Basement
- No Living Levels: 2
Exterior Features
- Exterior Unit Features: Patio, Garden Area
Garage/Parking
- Parking: Off-Street
- Parking Spaces: 1
Utilities
- Cooling: Window AC
- Heating: Hot Water Baseboard
- Heat Zones: 2
- Hot Water: Natural Gas
- Sewer: City/Town Sewer
- Water: City/Town Water
Condo/Co-op/Association
- Condominium Name: 49 Lincoln Street Condominium
- Association Fee Includes: Heat, Hot Water, Gas, Water, Sewer, Master Insurance
- No Units: 4
- Unit Building: 1
Fee Information
- Fee Interval: Monthly
Schools
- Elementary School: School Lottery
- Middle School: School Lottery
- High School: Crls
Lot Info
- Assessor Parcel Number: M:00080 L:000350000A
- Zoning: 999999999
Multi Family
- Sq Ft Incl Bsmt: Yes
Similar Homes in the area
Home Values in the Area
Average Home Value in this Area
Property History
| Date | Event | Price | Change | Sq Ft Price |
|---|---|---|---|---|
| 11/29/2021 11/29/21 | Sold | $1,000,000 | +0.1% | $617 / Sq Ft |
| 10/20/2021 10/20/21 | Pending | -- | -- | -- |
| 10/13/2021 10/13/21 | For Sale | $999,000 | +23.3% | $616 / Sq Ft |
| 05/08/2017 05/08/17 | Sold | $810,000 | +8.0% | $499 / Sq Ft |
| 03/29/2017 03/29/17 | Pending | -- | -- | -- |
| 03/20/2017 03/20/17 | For Sale | $749,900 | -- | $462 / Sq Ft |
Tax History Compared to Growth
Agents Affiliated with this Home
-

Seller's Agent in 2021
The Petrowsky Jones Group
Compass
(617) 240-0799
5 in this area
269 Total Sales
-

Seller's Agent in 2017
Liz & Ellie Real Estate
Compass
(617) 444-9644
1 in this area
111 Total Sales
-
N
Buyer's Agent in 2017
Nicholas Mescia
Compass
Map
Source: MLS Property Information Network (MLS PIN)
MLS Number: 72133258
- 43 Lincoln St
- 376 Windsor St
- 7 Lincoln St
- 469 Windsor St Unit 1
- 464 Windsor St Unit 3
- 183 Elm St Unit 1
- 115 Hampshire St
- 63 Plymouth St
- 89 Plymouth St Units 1&2
- 309 Elm St Unit 3
- 392 Norfolk St Unit 1
- 238 Columbia St Unit 2N
- 305 Webster Ave Unit 109
- 94 Hampshire St Unit B
- 51 Market St Unit 2
- 294-302 Windsor St
- 164 Tremont St
- 65 Bristol St
- 25 Marney St
- 31 Tremont St
