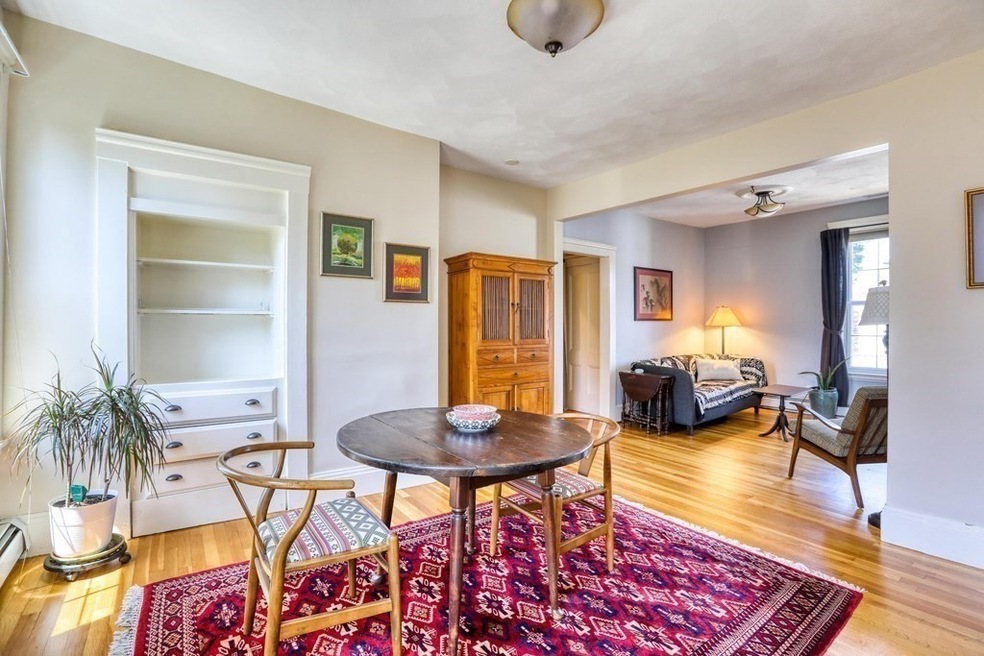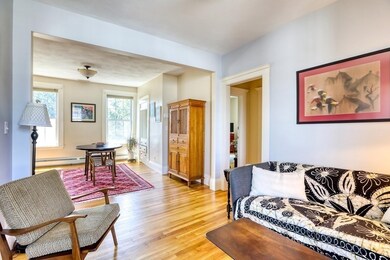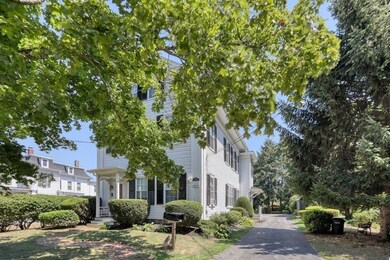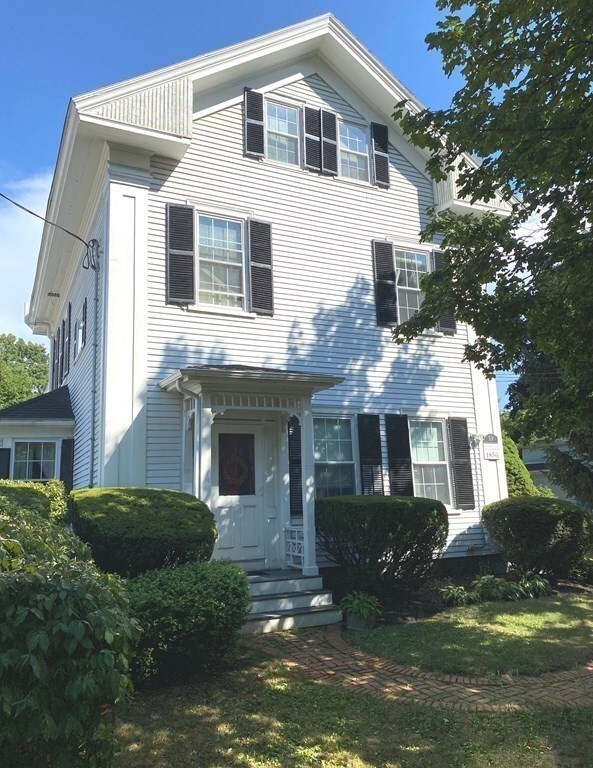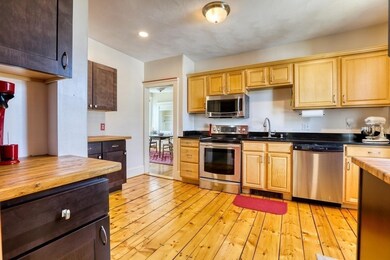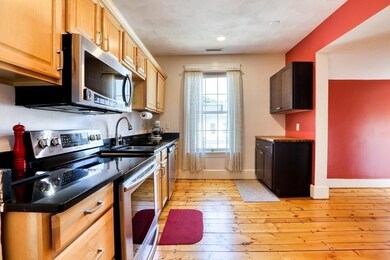
53 Locust St Unit 2 Danvers, MA 01923
Highlights
- Marina
- Open Floorplan
- Wood Flooring
- Medical Services
- Custom Closet System
- Bonus Room
About This Home
As of October 2022DON'T miss this charming & pristinely cared for 3-bedroom, 2-bathroom condo with a spacious cozy living space. You will feel at home the moment you step into this sun-drenched, 2-story townhouse, which boasts gleaming hardwood floors, original built-ins with modern updates. The first floor offers a flowing floor plan throughout the living & dining areas creating a welcoming homey feel. The awesome in-unit laundry room provides optimal functionality and the basement and detached carriage house provide loads of storage! The benefits of living here extend far beyond its walls, the backyard is a beautiful oasis surrounded by lovely gardens, trees and plants with a detached mini-screenhouse, perfect for enjoying summer nights & mornings. Close to downtown Danvers, parks/playgrounds, shops, and restaurants. You will love the central location with easy access to rte.1, 95 and 128, and in 20-30 minutes could find yourself on the most beautiful beaches or in bustling downtown Boston.
Home Details
Home Type
- Single Family
Est. Annual Taxes
- $4,901
Year Built
- Built in 1856
Lot Details
- Near Conservation Area
- Property is zoned R2
HOA Fees
- $209 Monthly HOA Fees
Parking
- 1 Car Detached Garage
- Garage Door Opener
- Off-Street Parking
Home Design
- Frame Construction
- Shingle Roof
Interior Spaces
- 1,993 Sq Ft Home
- 2-Story Property
- Open Floorplan
- Wainscoting
- Recessed Lighting
- Decorative Lighting
- Light Fixtures
- Insulated Windows
- Home Office
- Bonus Room
- Basement
Kitchen
- Built-In Range
- Microwave
- Dishwasher
- Stainless Steel Appliances
- Solid Surface Countertops
- Disposal
Flooring
- Wood
- Pine Flooring
- Laminate
- Vinyl
Bedrooms and Bathrooms
- 3 Bedrooms
- Primary bedroom located on second floor
- Custom Closet System
- 2 Full Bathrooms
- Bathtub with Shower
- Solar Tube
Laundry
- Laundry on upper level
- Dryer
- Washer
Schools
- Great Oak Elementary School
- Holten Richmond Middle School
- Danvers High School
Utilities
- Forced Air Heating and Cooling System
- 2 Heating Zones
- Heating System Uses Natural Gas
- Heat Pump System
- Baseboard Heating
- Gas Water Heater
Additional Features
- Energy-Efficient Thermostat
- Gazebo
- Property is near schools
Listing and Financial Details
- Assessor Parcel Number M:035 L:136 P:002,4663269
Community Details
Overview
- Association fees include water, sewer, insurance, ground maintenance, snow removal
Amenities
- Medical Services
- Common Area
- Shops
Recreation
- Marina
- Park
- Jogging Path
- Bike Trail
Ownership History
Purchase Details
Home Financials for this Owner
Home Financials are based on the most recent Mortgage that was taken out on this home.Purchase Details
Purchase Details
Purchase Details
Home Financials for this Owner
Home Financials are based on the most recent Mortgage that was taken out on this home.Similar Homes in Danvers, MA
Home Values in the Area
Average Home Value in this Area
Purchase History
| Date | Type | Sale Price | Title Company |
|---|---|---|---|
| Not Resolvable | $329,000 | -- | |
| Deed | -- | -- | |
| Deed | $304,030 | -- | |
| Deed | $303,000 | -- |
Mortgage History
| Date | Status | Loan Amount | Loan Type |
|---|---|---|---|
| Open | $360,000 | Purchase Money Mortgage | |
| Closed | $263,200 | New Conventional | |
| Previous Owner | $303,000 | Purchase Money Mortgage |
Property History
| Date | Event | Price | Change | Sq Ft Price |
|---|---|---|---|---|
| 10/14/2022 10/14/22 | Sold | $450,000 | 0.0% | $226 / Sq Ft |
| 08/26/2022 08/26/22 | Pending | -- | -- | -- |
| 08/21/2022 08/21/22 | Price Changed | $450,000 | -7.2% | $226 / Sq Ft |
| 08/09/2022 08/09/22 | For Sale | $484,900 | +47.4% | $243 / Sq Ft |
| 03/20/2017 03/20/17 | Sold | $329,000 | 0.0% | $165 / Sq Ft |
| 01/09/2017 01/09/17 | Pending | -- | -- | -- |
| 11/29/2016 11/29/16 | For Sale | $329,000 | 0.0% | $165 / Sq Ft |
| 11/10/2016 11/10/16 | Pending | -- | -- | -- |
| 10/27/2016 10/27/16 | Price Changed | $329,000 | -5.7% | $165 / Sq Ft |
| 09/20/2016 09/20/16 | For Sale | $349,000 | -- | $175 / Sq Ft |
Tax History Compared to Growth
Tax History
| Year | Tax Paid | Tax Assessment Tax Assessment Total Assessment is a certain percentage of the fair market value that is determined by local assessors to be the total taxable value of land and additions on the property. | Land | Improvement |
|---|---|---|---|---|
| 2025 | $5,098 | $463,900 | $0 | $463,900 |
| 2024 | $4,855 | $437,000 | $0 | $437,000 |
| 2023 | $5,056 | $430,300 | $0 | $430,300 |
| 2022 | $4,901 | $387,100 | $0 | $387,100 |
| 2021 | $4,830 | $361,800 | $0 | $361,800 |
| 2020 | $4,358 | $333,700 | $0 | $333,700 |
| 2019 | $4,250 | $320,000 | $0 | $320,000 |
| 2018 | $4,048 | $299,000 | $0 | $299,000 |
| 2017 | $4,243 | $299,000 | $0 | $299,000 |
| 2016 | $4,246 | $299,000 | $0 | $299,000 |
| 2015 | $3,917 | $262,700 | $0 | $262,700 |
Agents Affiliated with this Home
-

Seller's Agent in 2022
Michelle Theriault
Century 21 Limitless
(508) 314-9550
1 in this area
17 Total Sales
-

Buyer's Agent in 2022
Toni Riddle
Windhill Realty, LLC
(508) 284-1654
1 in this area
46 Total Sales
-

Seller's Agent in 2017
Christine Grammas
J. Barrett & Company
(978) 375-9934
1 in this area
31 Total Sales
Map
Source: MLS Property Information Network (MLS PIN)
MLS Number: 73023265
APN: DANV-000035-000000-000136-000002-000002
- 35 Locust St Unit 3
- 16 Winthrop St Unit 1
- 11 Poplar St
- 49 Poplar St Unit 2
- 21 Locust St
- 7 Coolidge Rd
- 15 Oak St
- 61 Poplar St
- 12 Central Ave Unit 5
- 11 Amherst St
- 21 Brookside Ave Unit 1
- 25 Conant St Unit 3
- 12 Donegal Ln
- 4 Alden St Unit 1
- 9 Colgate St
- 8 Putnam St Unit 3
- 38 High St Unit 4
- 8 Sylvan St Unit A
- 16 Rockland Rd
- 48 Summer St
