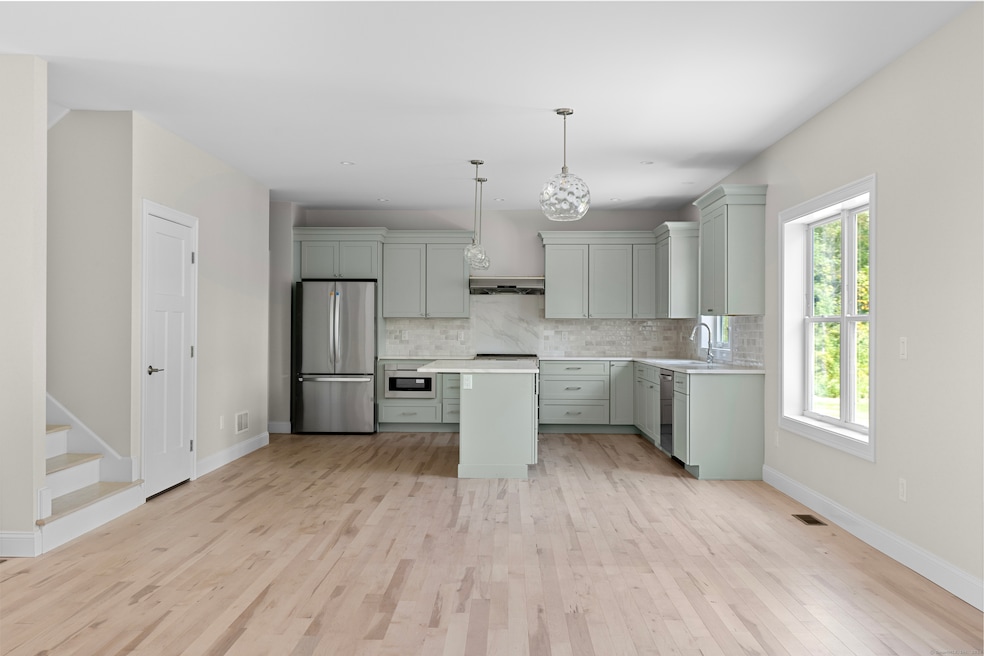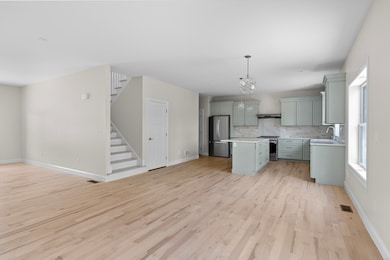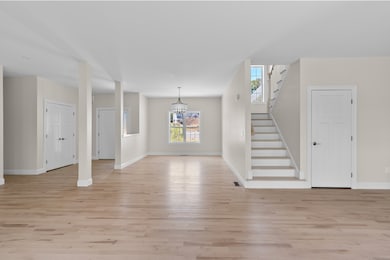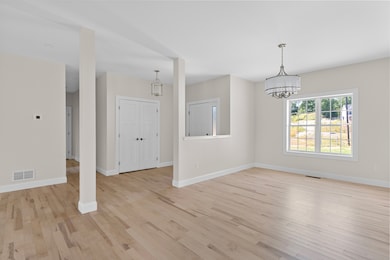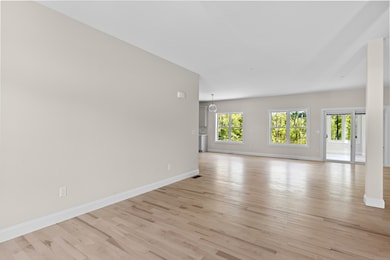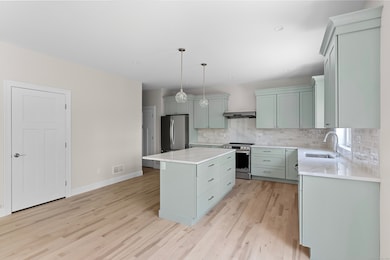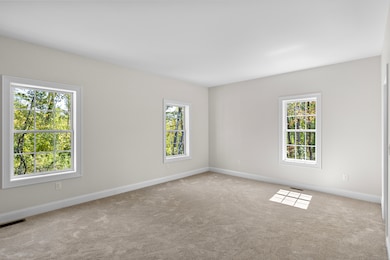53 Luca (Homesite 4) Ln Wethersfield, CT 06109
Estimated payment $5,638/month
Highlights
- Open Floorplan
- Deck
- Attic
- Colonial Architecture
- Property is near public transit
- 1 Fireplace
About This Home
Your custom home is waiting ! This open floor plan is perfect to entertain. Generous sized bedrooms with large walk in closets and sumptuous baths gives a luxe feel. This home can accommodate dual master bedrooms but is listed as a to be built with primary on first floor. This home is shown on homesite 4 and can be modified or you can choose from another plan. Homesite 4 is one of 2 locations remaining. Other homesites and floor plans available. Photos shown are of this exact floor plan that has been built. This home is a true open floor plan with a large kitchen that hosts a large center island. Other features and options include : walk - pantry , upper laundry room , dual zones with high energy efficient heating &cooling system, upgraded insulation, electrical, rough plumbing in lower level & builder warranty. The floor plans can be a 3-5 beds 2500+ sq ft homes and there is an option to expand upper story for a 5th bedroom or additional primary suite. Homes take 12 months to construct. Homes range from 2600 sq ft - 3000+ - homes closing 775- 1.3M +
Listing Agent
Coldwell Banker Realty Brokerage Phone: (203) 577-7308 License #RES.0776989 Listed on: 10/03/2024

Home Details
Home Type
- Single Family
Year Built
- Built in 2025
Lot Details
- 0.35 Acre Lot
- Property is zoned AAOS
Home Design
- Home to be built
- Colonial Architecture
- Modern Architecture
- Concrete Foundation
- Frame Construction
- Asphalt Shingled Roof
- Stone Siding
- Vinyl Siding
Interior Spaces
- 2,850 Sq Ft Home
- Open Floorplan
- 1 Fireplace
- Thermal Windows
- Mud Room
- Attic or Crawl Hatchway Insulated
Kitchen
- Walk-In Pantry
- Gas Cooktop
- Range Hood
- Dishwasher
Bedrooms and Bathrooms
- 4 Bedrooms
Laundry
- Laundry Room
- Laundry on upper level
Unfinished Basement
- Walk-Out Basement
- Basement Fills Entire Space Under The House
- Interior Basement Entry
Parking
- 2 Car Garage
- Parking Deck
- Automatic Garage Door Opener
Outdoor Features
- Deck
- Porch
Location
- Property is near public transit
- Property is near shops
- Property is near a golf course
Schools
- Wethersfield High School
Utilities
- Forced Air Zoned Heating and Cooling System
- Heating System Uses Gas
- Programmable Thermostat
- Underground Utilities
- Cable TV Available
Community Details
- Reservoir Estates Subdivision
- Public Transportation
Map
Home Values in the Area
Average Home Value in this Area
Property History
| Date | Event | Price | List to Sale | Price per Sq Ft |
|---|---|---|---|---|
| 10/03/2025 10/03/25 | For Sale | $899,000 | 0.0% | $315 / Sq Ft |
| 04/03/2025 04/03/25 | Off Market | $899,000 | -- | -- |
| 10/03/2024 10/03/24 | For Sale | $899,000 | -- | $315 / Sq Ft |
Source: SmartMLS
MLS Number: 24051339
- 67 Luca (Homesite 6) Ln
- 8 Stella Dr
- 61 Luca Ln
- 76 Luca Lane Homesite 8
- 6 Vinnie Dr
- 265 Back Ln
- 122 Cottonwood Rd Unit 122
- 155 Cottonwood Rd
- 39 Pepper Bush Ln
- 263 Two Rod Hwy
- 5 Robeth Ln
- 98 Crown Ridge
- 15 Woodsedge Dr Unit 6C
- 15 Woodsedge Dr Unit 4B
- 35 Woodsedge Dr Unit 4C
- 31 Woodsedge Dr Unit 1C
- 101 Collier Rd
- 92 Timothy St
- 42 Rose Ct
- 0 Collier Rd
- 207 Cottonwood Rd Unit 207
- 221 Cottonwood Rd Unit 221
- 376 Cypress Rd
- 127 Two Rod Hwy
- 12 Bogart Ln Unit 12
- 34 New Britain Ave
- 62 Fox Run Ct
- 215-265 Lowrey Place
- 1431 Willard Ave
- 1570 Willard Ave
- 140 Gloucester Ct
- 14 Kowal Ct
- 25 Little Oak Ln Unit 25
- 6 Wells Farm Dr
- 965 Elms Common Dr
- 21 Dale Rd
- 56 Webster Ct
- 98 Pane Rd
- 22 Fern St
- 57 Dartmouth Place Unit 57
