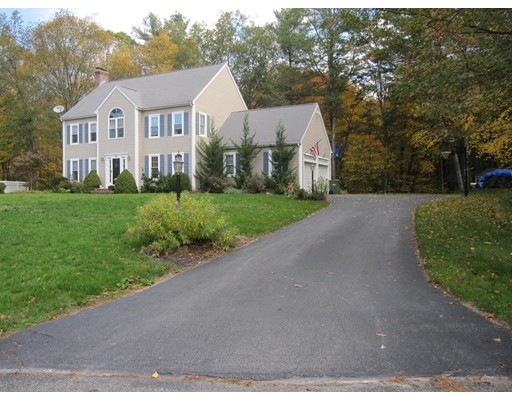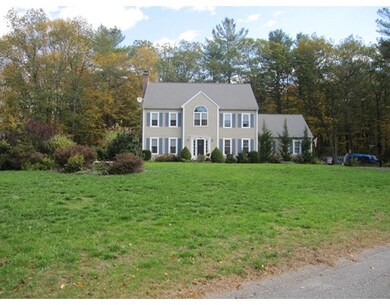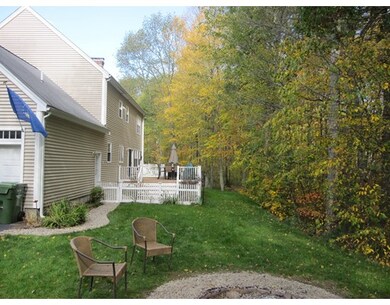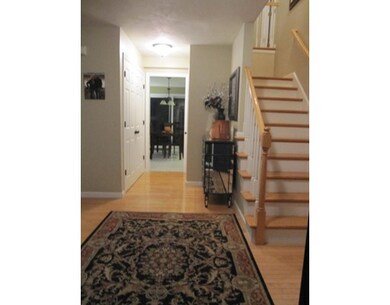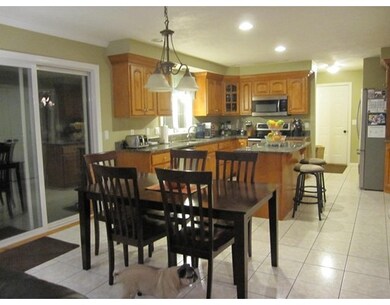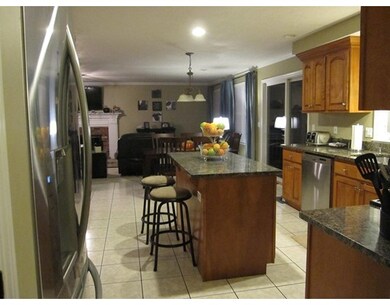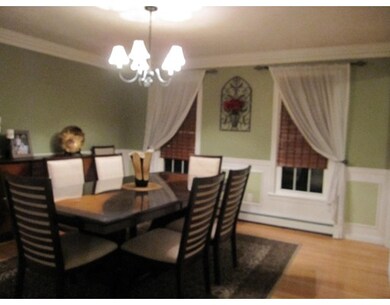
53 Macarthur Rd Northbridge, MA 01534
About This Home
As of January 2017Beautiful well maintained Colonial located in Cul-de-sac, in a Well Established Neighborhood! Large Eat-in Kitchen w/ Center Island & Granite Counters. Spacious & Bright Family Room w/ Wood Burning Fireplace. Elegant Dining Room, Good size Bedrooms! Great Finished Basement, Plenty of Storage, Oversized Composite Deck to a Wooded Back Yard. Central Vac, First Floor Laundry, Sprinkler System, Shed. Near Upton Town Line, Close to Rt. 495 and Rt.146.
Home Details
Home Type
- Single Family
Est. Annual Taxes
- $7,074
Year Built
- 2000
Utilities
- Private Sewer
Ownership History
Purchase Details
Home Financials for this Owner
Home Financials are based on the most recent Mortgage that was taken out on this home.Purchase Details
Home Financials for this Owner
Home Financials are based on the most recent Mortgage that was taken out on this home.Purchase Details
Purchase Details
Purchase Details
Home Financials for this Owner
Home Financials are based on the most recent Mortgage that was taken out on this home.Purchase Details
Home Financials for this Owner
Home Financials are based on the most recent Mortgage that was taken out on this home.Purchase Details
Home Financials for this Owner
Home Financials are based on the most recent Mortgage that was taken out on this home.Purchase Details
Purchase Details
Similar Homes in the area
Home Values in the Area
Average Home Value in this Area
Purchase History
| Date | Type | Sale Price | Title Company |
|---|---|---|---|
| Quit Claim Deed | -- | None Available | |
| Quit Claim Deed | -- | None Available | |
| Quit Claim Deed | -- | None Available | |
| Quit Claim Deed | -- | None Available | |
| Quit Claim Deed | -- | None Available | |
| Quit Claim Deed | -- | None Available | |
| Quit Claim Deed | -- | None Available | |
| Quit Claim Deed | -- | None Available | |
| Quit Claim Deed | -- | None Available | |
| Quit Claim Deed | -- | None Available | |
| Quit Claim Deed | -- | None Available | |
| Quit Claim Deed | -- | None Available | |
| Quit Claim Deed | -- | None Available | |
| Quit Claim Deed | -- | None Available | |
| Quit Claim Deed | -- | None Available | |
| Quit Claim Deed | -- | -- | |
| Quit Claim Deed | -- | -- | |
| Not Resolvable | $410,000 | -- | |
| Not Resolvable | $367,500 | -- | |
| Deed | -- | -- | |
| Deed | $452,000 | -- | |
| Quit Claim Deed | -- | -- | |
| Deed | -- | -- | |
| Deed | $452,000 | -- |
Mortgage History
| Date | Status | Loan Amount | Loan Type |
|---|---|---|---|
| Open | $80,000 | Credit Line Revolving | |
| Previous Owner | $80,000 | Credit Line Revolving | |
| Previous Owner | $350,000 | Stand Alone Refi Refinance Of Original Loan | |
| Previous Owner | $300,100 | VA | |
| Previous Owner | $303,000 | FHA | |
| Previous Owner | $60,000 | Closed End Mortgage | |
| Previous Owner | $245,000 | New Conventional |
Property History
| Date | Event | Price | Change | Sq Ft Price |
|---|---|---|---|---|
| 01/07/2017 01/07/17 | Sold | $410,000 | +0.2% | $179 / Sq Ft |
| 11/12/2016 11/12/16 | Pending | -- | -- | -- |
| 10/23/2016 10/23/16 | For Sale | $409,000 | +11.3% | $179 / Sq Ft |
| 05/31/2013 05/31/13 | Sold | $367,500 | -2.0% | $161 / Sq Ft |
| 03/19/2013 03/19/13 | Pending | -- | -- | -- |
| 02/19/2013 02/19/13 | For Sale | $374,900 | -- | $164 / Sq Ft |
Tax History Compared to Growth
Tax History
| Year | Tax Paid | Tax Assessment Tax Assessment Total Assessment is a certain percentage of the fair market value that is determined by local assessors to be the total taxable value of land and additions on the property. | Land | Improvement |
|---|---|---|---|---|
| 2025 | $7,074 | $600,000 | $205,000 | $395,000 |
| 2024 | $6,857 | $567,200 | $205,000 | $362,200 |
| 2023 | $6,613 | $510,300 | $181,600 | $328,700 |
| 2022 | $6,155 | $447,000 | $140,200 | $306,800 |
| 2021 | $6,029 | $416,100 | $133,700 | $282,400 |
| 2020 | $5,586 | $403,600 | $133,700 | $269,900 |
| 2019 | $5,034 | $388,100 | $133,700 | $254,400 |
| 2018 | $4,819 | $372,400 | $127,300 | $245,100 |
| 2017 | $4,786 | $353,700 | $127,300 | $226,400 |
| 2016 | $4,828 | $351,100 | $120,600 | $230,500 |
| 2015 | $4,698 | $351,100 | $120,600 | $230,500 |
| 2014 | $4,656 | $351,100 | $120,600 | $230,500 |
Agents Affiliated with this Home
-
S
Seller's Agent in 2017
Susan Taft
Century 21 Custom Home Realty
(774) 551-6605
7 Total Sales
-
D
Buyer's Agent in 2017
David Delaney
Real Broker MA, LLC
(617) 479-0001
-

Seller's Agent in 2013
Karen Thibodeau
ERA Key Realty Services
(508) 335-0718
6 in this area
57 Total Sales
-

Buyer's Agent in 2013
Lisa Smith
ERA Key Realty Services
(508) 981-9273
5 in this area
18 Total Sales
Map
Source: MLS Property Information Network (MLS PIN)
MLS Number: 72084840
APN: NBRI-000026-000063
- 0 Puddon St
- 204 Sand Trap Ct Unit 204
- 2248 Providence Rd
- 35 Emond St
- Lot 16 Monica Way
- Lot 17 Monica Way
- 12 Valerie Run
- 157 Rolling Ridge Dr Unit 84
- 354 Moon Hill Rd
- 13 Valerie Run
- 11 Windstone Dr
- 4 Violet Ln Unit 4
- 36 Knowlton Cir Unit 36
- 3 South St
- 14 Lea Ave
- 4 Depot St
- 51 Spruce St Unit 51
- next 191 Mendon Rd
- 140 Main St Unit A
- 1 South St
