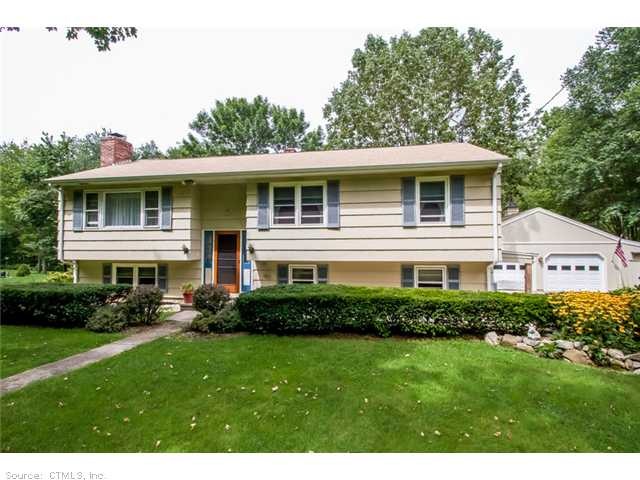
53 Maplecrest Dr Guilford, CT 06437
Highlights
- Deck
- Raised Ranch Architecture
- 1 Fireplace
- A. Baldwin Middle School Rated A
- Attic
- 2 Car Detached Garage
About This Home
As of August 2024Well maintained home with lots of storage and room.New kitchen, new windows, sunroom and workshop. Close to schools and highways. Level lot and manicured grounds. Ceiling fans in every room.
Last Agent to Sell the Property
Susan Devany
Berkshire Hathaway NE Prop. License #RES.0790192 Listed on: 08/08/2012
Home Details
Home Type
- Single Family
Est. Annual Taxes
- $5,556
Year Built
- Built in 1968
Lot Details
- 0.94 Acre Lot
- Level Lot
Home Design
- Raised Ranch Architecture
- Wood Siding
Interior Spaces
- 2,068 Sq Ft Home
- 1 Fireplace
- Attic or Crawl Hatchway Insulated
Kitchen
- Oven or Range
- Microwave
- Dishwasher
Bedrooms and Bathrooms
- 3 Bedrooms
- 2 Full Bathrooms
Laundry
- Dryer
- Washer
Partially Finished Basement
- Walk-Out Basement
- Basement Fills Entire Space Under The House
Parking
- 2 Car Detached Garage
- Parking Deck
- Automatic Garage Door Opener
- Driveway
Outdoor Features
- Deck
Schools
- Gpublic Elementary And Middle School
- GHS High School
Utilities
- Heating System Uses Oil
- Heating System Uses Oil Above Ground
- Private Company Owned Well
- Oil Water Heater
- Cable TV Available
Ownership History
Purchase Details
Home Financials for this Owner
Home Financials are based on the most recent Mortgage that was taken out on this home.Purchase Details
Home Financials for this Owner
Home Financials are based on the most recent Mortgage that was taken out on this home.Similar Homes in Guilford, CT
Home Values in the Area
Average Home Value in this Area
Purchase History
| Date | Type | Sale Price | Title Company |
|---|---|---|---|
| Warranty Deed | $459,400 | None Available | |
| Warranty Deed | $459,400 | None Available | |
| Warranty Deed | $287,500 | -- | |
| Warranty Deed | $287,500 | -- |
Mortgage History
| Date | Status | Loan Amount | Loan Type |
|---|---|---|---|
| Open | $413,100 | Purchase Money Mortgage | |
| Closed | $413,100 | Purchase Money Mortgage | |
| Previous Owner | $282,292 | FHA | |
| Previous Owner | $128,701 | No Value Available | |
| Previous Owner | $96,000 | No Value Available |
Property History
| Date | Event | Price | Change | Sq Ft Price |
|---|---|---|---|---|
| 08/08/2024 08/08/24 | Sold | $459,400 | -3.3% | $222 / Sq Ft |
| 07/26/2024 07/26/24 | Pending | -- | -- | -- |
| 06/19/2024 06/19/24 | Price Changed | $474,900 | -3.1% | $230 / Sq Ft |
| 06/02/2024 06/02/24 | Price Changed | $489,900 | -6.7% | $237 / Sq Ft |
| 05/27/2024 05/27/24 | For Sale | $524,900 | +82.6% | $254 / Sq Ft |
| 03/22/2013 03/22/13 | Sold | $287,500 | -9.9% | $139 / Sq Ft |
| 01/22/2013 01/22/13 | Pending | -- | -- | -- |
| 08/08/2012 08/08/12 | For Sale | $319,000 | -- | $154 / Sq Ft |
Tax History Compared to Growth
Tax History
| Year | Tax Paid | Tax Assessment Tax Assessment Total Assessment is a certain percentage of the fair market value that is determined by local assessors to be the total taxable value of land and additions on the property. | Land | Improvement |
|---|---|---|---|---|
| 2024 | $7,161 | $269,430 | $147,280 | $122,150 |
| 2023 | $6,973 | $269,430 | $147,280 | $122,150 |
| 2022 | $6,374 | $191,710 | $133,120 | $58,590 |
| 2021 | $6,254 | $191,710 | $133,120 | $58,590 |
| 2020 | $6,194 | $191,710 | $133,120 | $58,590 |
| 2019 | $6,140 | $191,710 | $133,120 | $58,590 |
| 2018 | $5,997 | $191,710 | $133,120 | $58,590 |
| 2017 | $5,787 | $197,100 | $138,720 | $58,380 |
| 2016 | $5,651 | $197,100 | $138,720 | $58,380 |
| 2015 | $5,566 | $197,100 | $138,720 | $58,380 |
| 2014 | $5,404 | $197,100 | $138,720 | $58,380 |
Agents Affiliated with this Home
-
A
Seller's Agent in 2024
AJ Davis
Executive Real Estate
(203) 848-8096
1 in this area
26 Total Sales
-

Buyer's Agent in 2024
Joe Scarpellino
Coldwell Banker Realty
(203) 623-4422
11 in this area
107 Total Sales
-
S
Seller's Agent in 2013
Susan Devany
Berkshire Hathaway Home Services
-

Buyer's Agent in 2013
Bette Zollshan
William Pitt
(203) 980-0099
7 in this area
41 Total Sales
Map
Source: SmartMLS
MLS Number: M9136228
APN: GUIL-001000-000000-002609
- 59 Oriole Cir
- 4 Tamarack Ln
- 0 Tamarack Ln Unit Lot 23 24071362
- 0 Tamarack Ln Unit Lot 19 24071360
- 0 Tamarack Ln Unit Lot 20 24049531
- 131 Elm St
- 38 Dinwoodie Dr
- 55 Donald Rd
- 570 West St
- 4 Overlook Dr
- 20 Andy Ln
- 15 Beech St
- 2223 Maple Rd
- 19 Kimberly Dr
- 55 Wilford Rd
- 275 Chestnut Grove
- 67 Bailey Dr
- 604 W Lake Ave
- 93 Christopher Ln
- 45 Glenwood Rd
