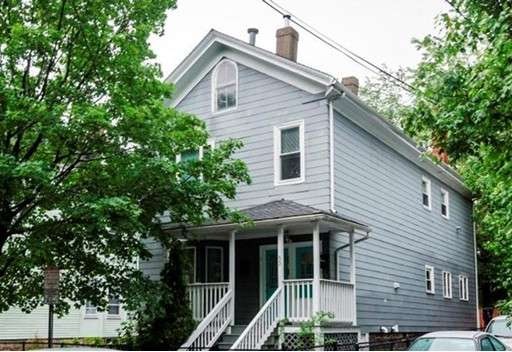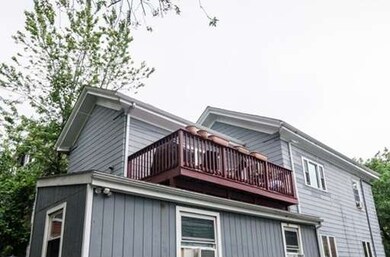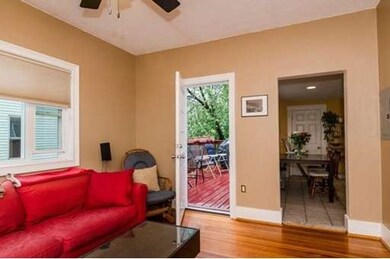
53 Marshall St Unit 2 Somerville, MA 02145
Winter Hill NeighborhoodAbout This Home
As of November 2021The time is NOW to enter the desirable Somerville market. Upper level floor-through with bonus unfinished attic space in a 100% owner-occupied established association. Private entrance to 4 spacious rooms plus huge deck with bright southern exposures for your warm-weather fun & happy plants. Comfortable living room with pull-down ladder access to huge attic with 2 skylights & Palladian window currently used for storage. Buyers to do their own due diligence for expansion, Big eat-in kitchen with newer refrigerator & laundry in pantry closet. Kitchen back stairs to parking on side of property. Bedroom offers morning light and is adjacent to bonus study/nursery room. Outside access to basement area with 1 year old 95% efficiency FHA by gas heat. Affordable condo fee & taxes. Convenient location- 1/2 block to the proposed Green Line T-stop & SARMA restaurant. 3/4 mile to Union Square, 1 mile to Assembly Row along with easy access to many of the best restaurants & fun in the city! Why rent?
Last Agent to Sell the Property
Coldwell Banker Realty - Cambridge Listed on: 06/03/2015

Last Buyer's Agent
Marylou Noonan
Coldwell Banker Realty - Cambridge License #449525500
Property Details
Home Type
Condominium
Est. Annual Taxes
$5,602
Year Built
1900
Lot Details
0
Listing Details
- Unit Level: 2
- Unit Placement: Top/Penthouse
- Other Agent: 2.50
- Special Features: None
- Property Sub Type: Condos
- Year Built: 1900
Interior Features
- Appliances: Range, Dishwasher, Disposal, Refrigerator, Washer, Dryer
- Has Basement: Yes
- Number of Rooms: 4
- Amenities: Public Transportation, Shopping, Highway Access
- Electric: Circuit Breakers
- Flooring: Wood, Tile
- Insulation: Partial
- Interior Amenities: Cable Available, Walk-up Attic
- Bathroom #1: Second Floor, 11X9
- Kitchen: Second Floor, 14X13
- Laundry Room: Second Floor
- Living Room: Second Floor, 14X15
- Master Bedroom: Second Floor, 14X14
- Master Bedroom Description: Ceiling Fan(s), Closet, Flooring - Wood, Window(s) - Picture, Main Level
Exterior Features
- Roof: Asphalt/Fiberglass Shingles
- Construction: Frame
- Exterior: Wood, Asbestos
- Exterior Unit Features: Porch, Deck - Wood, Garden Area, Screens, Gutters
Garage/Parking
- Parking: Off-Street, On Street Permit, Exclusive Parking
- Parking Spaces: 1
Utilities
- Cooling: Window AC
- Heating: Forced Air, Electric Baseboard, Gas, Individual, Unit Control
- Heat Zones: 1
- Hot Water: Natural Gas, Tank
- Utility Connections: for Gas Range, for Electric Dryer, Washer Hookup
Condo/Co-op/Association
- Condominium Name: 53 Marshall St Condominiums
- Association Fee Includes: Water, Sewer, Master Insurance, Exterior Maintenance, Reserve Funds
- Association Pool: No
- Management: Owner Association
- Pets Allowed: Yes
- No Units: 2
- Unit Building: 2
Lot Info
- Assessor Parcel Number: 60-C-15 Sub lot:2
Ownership History
Purchase Details
Home Financials for this Owner
Home Financials are based on the most recent Mortgage that was taken out on this home.Purchase Details
Home Financials for this Owner
Home Financials are based on the most recent Mortgage that was taken out on this home.Purchase Details
Home Financials for this Owner
Home Financials are based on the most recent Mortgage that was taken out on this home.Similar Homes in the area
Home Values in the Area
Average Home Value in this Area
Purchase History
| Date | Type | Sale Price | Title Company |
|---|---|---|---|
| Not Resolvable | $560,000 | None Available | |
| Not Resolvable | $410,000 | -- | |
| Deed | $277,900 | -- |
Mortgage History
| Date | Status | Loan Amount | Loan Type |
|---|---|---|---|
| Open | $504,000 | Purchase Money Mortgage | |
| Previous Owner | $307,500 | New Conventional | |
| Previous Owner | $210,000 | No Value Available | |
| Previous Owner | $51,000 | No Value Available | |
| Previous Owner | $222,320 | Purchase Money Mortgage | |
| Previous Owner | $55,580 | No Value Available |
Property History
| Date | Event | Price | Change | Sq Ft Price |
|---|---|---|---|---|
| 11/05/2021 11/05/21 | Sold | $560,000 | +1.8% | $673 / Sq Ft |
| 09/27/2021 09/27/21 | Pending | -- | -- | -- |
| 09/22/2021 09/22/21 | For Sale | $549,900 | +34.1% | $661 / Sq Ft |
| 08/04/2015 08/04/15 | Sold | $410,000 | +24.3% | $465 / Sq Ft |
| 06/10/2015 06/10/15 | Pending | -- | -- | -- |
| 06/03/2015 06/03/15 | For Sale | $329,900 | -- | $374 / Sq Ft |
Tax History Compared to Growth
Tax History
| Year | Tax Paid | Tax Assessment Tax Assessment Total Assessment is a certain percentage of the fair market value that is determined by local assessors to be the total taxable value of land and additions on the property. | Land | Improvement |
|---|---|---|---|---|
| 2025 | $5,602 | $513,500 | $0 | $513,500 |
| 2024 | $5,171 | $491,500 | $0 | $491,500 |
| 2023 | $5,019 | $485,400 | $0 | $485,400 |
| 2022 | $4,543 | $446,300 | $0 | $446,300 |
| 2021 | $4,454 | $437,100 | $0 | $437,100 |
| 2020 | $4,319 | $428,000 | $0 | $428,000 |
| 2019 | $4,176 | $388,100 | $0 | $388,100 |
| 2018 | $4,351 | $384,700 | $0 | $384,700 |
| 2017 | $4,349 | $372,700 | $0 | $372,700 |
| 2016 | $3,525 | $281,300 | $0 | $281,300 |
| 2015 | $3,129 | $248,100 | $0 | $248,100 |
Agents Affiliated with this Home
-

Seller's Agent in 2021
Sabbor Sheikh
Coldwell Banker Realty - Boston
(617) 266-4430
7 in this area
120 Total Sales
-
G
Buyer's Agent in 2021
Gianni De Palma
GDP Real Estate Group, LLC
(978) 804-4450
1 in this area
40 Total Sales
-

Seller's Agent in 2015
Sara Rosenfeld
Coldwell Banker Realty - Cambridge
(617) 939-7277
1 in this area
32 Total Sales
-
M
Buyer's Agent in 2015
Marylou Noonan
Coldwell Banker Realty - Cambridge
Map
Source: MLS Property Information Network (MLS PIN)
MLS Number: 71850151
APN: SOME-000060-C000000-000015-000002
- 7 Mortimer Place Unit 6
- 6 Mortimer Place
- 24 Jackson Rd Unit 1
- 7 Stickney Ave
- 45 Sargent Ave
- 13 Sargent Ave Unit 1
- 185 School St
- 10 Stickney Ave
- 326 Broadway Unit 10
- 326 Broadway Unit 11
- 280 Broadway Unit 5
- 59 Dartmouth St Unit A
- 59 Dartmouth St Unit B
- 232 Pearl St
- 20 Richdale Ave Unit 2
- 115 Thurston St Unit B
- 115 Thurston St Unit I
- 400 Medford St
- 59 Bonair St
- 11 Madison St






