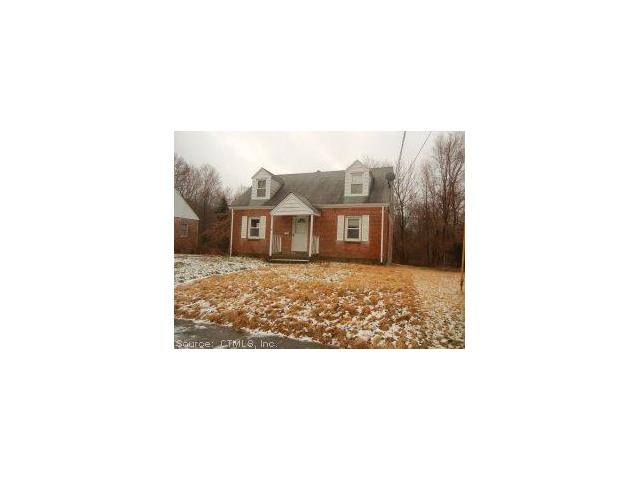
53 Michael Rd Hamden, CT 06514
Highlights
- Cape Cod Architecture
- Partially Wooded Lot
- 1 Car Detached Garage
About This Home
As of July 2016Property sold "as is" freddie mac "first look initiative" property. Cute cape with eat in remodeled kitchen.Nice yard. Hardwood floors on main level,tile in bathroom. Newer furnace and windows. Convenient location close to shopping, bus lines.
Last Agent to Sell the Property
Berkshire Hathaway NE Prop. License #RES.0761570 Listed on: 02/09/2012

Home Details
Home Type
- Single Family
Est. Annual Taxes
- $3,826
Year Built
- Built in 1948
Lot Details
- 6,970 Sq Ft Lot
- Partially Wooded Lot
Home Design
- Cape Cod Architecture
- Aluminum Siding
- Masonry Siding
Interior Spaces
- 1,200 Sq Ft Home
- Unfinished Basement
- Basement Fills Entire Space Under The House
Bedrooms and Bathrooms
- 4 Bedrooms
- 1 Full Bathroom
Parking
- 1 Car Detached Garage
- Driveway
Schools
- Call Boe Elementary School
- Hamden High School
Utilities
- Heating System Uses Natural Gas
- Cable TV Available
Ownership History
Purchase Details
Home Financials for this Owner
Home Financials are based on the most recent Mortgage that was taken out on this home.Purchase Details
Home Financials for this Owner
Home Financials are based on the most recent Mortgage that was taken out on this home.Purchase Details
Purchase Details
Home Financials for this Owner
Home Financials are based on the most recent Mortgage that was taken out on this home.Purchase Details
Similar Home in Hamden, CT
Home Values in the Area
Average Home Value in this Area
Purchase History
| Date | Type | Sale Price | Title Company |
|---|---|---|---|
| Warranty Deed | $155,000 | -- | |
| Warranty Deed | $114,900 | -- | |
| Quit Claim Deed | -- | -- | |
| Warranty Deed | $215,000 | -- | |
| Warranty Deed | $124,000 | -- |
Mortgage History
| Date | Status | Loan Amount | Loan Type |
|---|---|---|---|
| Open | $124,000 | Purchase Money Mortgage | |
| Previous Owner | $112,818 | FHA | |
| Previous Owner | $193,500 | No Value Available | |
| Previous Owner | $107,746 | No Value Available |
Property History
| Date | Event | Price | Change | Sq Ft Price |
|---|---|---|---|---|
| 07/22/2016 07/22/16 | Sold | $155,000 | -0.6% | $129 / Sq Ft |
| 05/15/2016 05/15/16 | Pending | -- | -- | -- |
| 03/29/2016 03/29/16 | For Sale | $155,900 | +35.7% | $130 / Sq Ft |
| 05/21/2012 05/21/12 | Sold | $114,900 | 0.0% | $96 / Sq Ft |
| 02/22/2012 02/22/12 | Pending | -- | -- | -- |
| 02/09/2012 02/09/12 | For Sale | $114,900 | -- | $96 / Sq Ft |
Tax History Compared to Growth
Tax History
| Year | Tax Paid | Tax Assessment Tax Assessment Total Assessment is a certain percentage of the fair market value that is determined by local assessors to be the total taxable value of land and additions on the property. | Land | Improvement |
|---|---|---|---|---|
| 2024 | $6,396 | $115,010 | $30,590 | $84,420 |
| 2023 | $6,484 | $115,010 | $30,590 | $84,420 |
| 2022 | $6,381 | $115,010 | $30,590 | $84,420 |
| 2021 | $6,031 | $115,010 | $30,590 | $84,420 |
| 2020 | $5,098 | $98,070 | $40,810 | $57,260 |
| 2019 | $4,792 | $98,070 | $40,810 | $57,260 |
| 2018 | $4,703 | $98,070 | $40,810 | $57,260 |
| 2017 | $4,439 | $98,070 | $40,810 | $57,260 |
| 2016 | $4,448 | $98,070 | $40,810 | $57,260 |
| 2015 | $4,497 | $110,040 | $51,030 | $59,010 |
| 2014 | $4,394 | $110,040 | $51,030 | $59,010 |
Agents Affiliated with this Home
-

Seller's Agent in 2016
Sue DuBrow
Coldwell Banker Milford
(203) 209-6728
3 in this area
90 Total Sales
-
S
Buyer's Agent in 2016
Sara Schlachter
Seabury Hill REALTORS
-

Seller's Agent in 2012
Sheila Tinn-Murphy
Berkshire Hathaway Home Services
(203) 915-7530
2 in this area
128 Total Sales
-

Buyer's Agent in 2012
Barbara Zink
Coldwell Banker Milford
(203) 464-2598
5 in this area
267 Total Sales
Map
Source: SmartMLS
MLS Number: M9132637
APN: HAMD-002223-000080
- 24 Westview St
- 17 Westview St
- 20 Rosina Rd
- 40 Rosina Rd
- 35 Oberlin Rd
- 98 Twin Brook Rd
- 379 Belden Rd
- 136 High Top Cir
- 33 W Helen St
- 78 Long Meadow Ave
- 189 High Top Cir W
- 306 Pine Rock Ave Unit D8
- 70 Glenbrook Ave
- 304 Pine Rock Ave Unit C4
- 310 Fairview Ave
- 255 Pine Rock Ave Unit 8
- 12 Pleasant Dr
- 161 Bradley Ave
- 116 Helen St
- 763 Pine Rock Ave
