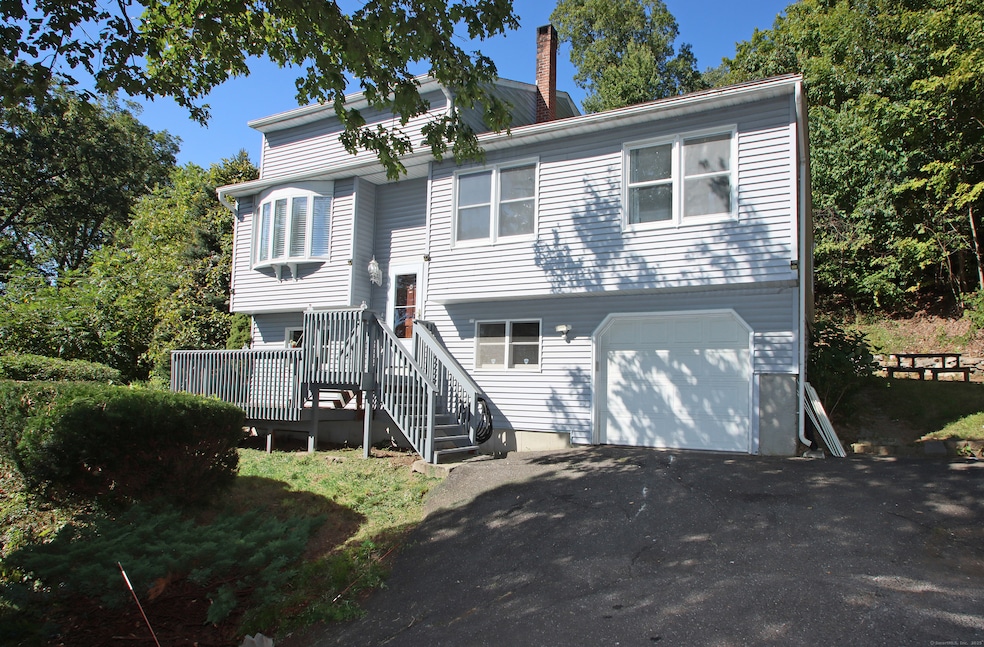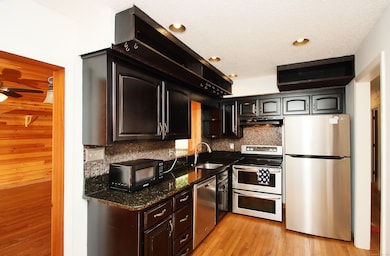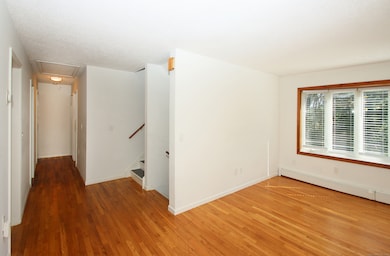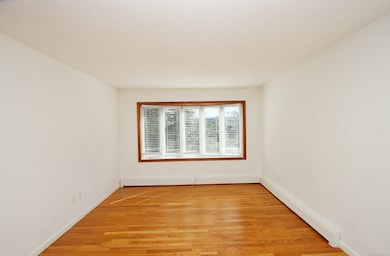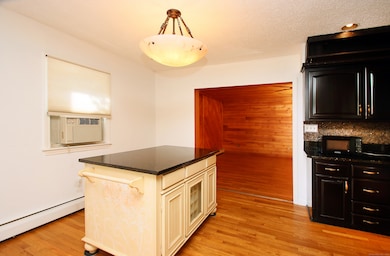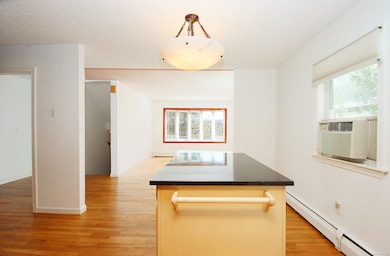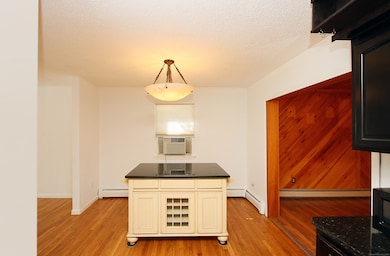53 Mill St Naugatuck, CT 06770
Estimated payment $2,666/month
Highlights
- Raised Ranch Architecture
- Property is near shops
- Hot Water Heating System
- Attic
- Hot Water Circulator
About This Home
Discover one of the most elevated raised ranch homes on the market-perched mountainside with breathtaking views of the valley below. This distinctive property offers thoughtfully designed living space, combining rustic charm with modern functionality. A standout feature of this home is the expansive addition, which includes a private-level primary suite and a spacious living room below-both custom-crafted with premium pine finishes that add warmth and character throughout. The living room opens to a secluded patio and backyard via a sliding glass door, creating a seamless indoor-outdoor experience ideal for entertaining or unwinding. The galley-style kitchen is equipped with granite countertops, stainless steel appliances, and a moveable island that connects the dining and living areas for effortless hosting. Whether you're seeking tranquility, space, or a unique architectural layout, this home delivers. Schedule your private showing today-this mountain retreat won't last long!
Home Details
Home Type
- Single Family
Est. Annual Taxes
- $7,763
Year Built
- Built in 1989
Lot Details
- 0.46 Acre Lot
- Sloped Lot
- Property is zoned I2
Home Design
- Raised Ranch Architecture
- Concrete Foundation
- Frame Construction
- Asphalt Shingled Roof
- Vinyl Siding
Interior Spaces
- Partially Finished Basement
- Partial Basement
- Pull Down Stairs to Attic
Kitchen
- Built-In Oven
- Cooktop
- Microwave
Bedrooms and Bathrooms
- 4 Bedrooms
Laundry
- Laundry on lower level
- Dryer
- Washer
Parking
- 1 Car Garage
- Automatic Garage Door Opener
Location
- Property is near shops
- Property is near a golf course
Schools
- Naugatuck High School
Utilities
- Cooling System Mounted In Outer Wall Opening
- Hot Water Heating System
- Heating System Uses Oil
- Private Company Owned Well
- Hot Water Circulator
- Fuel Tank Located in Garage
Listing and Financial Details
- Exclusions: Personal property in bedroom on main level. Wardrobe in bedroom on second level.
- Assessor Parcel Number 1229878
Map
Home Values in the Area
Average Home Value in this Area
Tax History
| Year | Tax Paid | Tax Assessment Tax Assessment Total Assessment is a certain percentage of the fair market value that is determined by local assessors to be the total taxable value of land and additions on the property. | Land | Improvement |
|---|---|---|---|---|
| 2025 | $7,763 | $195,090 | $34,930 | $160,160 |
| 2024 | $8,153 | $195,090 | $34,930 | $160,160 |
| 2023 | $8,730 | $195,090 | $34,930 | $160,160 |
| 2022 | $7,971 | $166,940 | $36,870 | $130,070 |
| 2021 | $7,971 | $166,940 | $36,870 | $130,070 |
| 2020 | $7,971 | $166,940 | $36,870 | $130,070 |
| 2019 | $7,888 | $166,940 | $36,870 | $130,070 |
| 2018 | $7,458 | $154,240 | $47,150 | $107,090 |
| 2017 | $7,488 | $154,240 | $47,150 | $107,090 |
| 2016 | $7,353 | $154,240 | $47,150 | $107,090 |
| 2015 | $7,029 | $154,240 | $47,150 | $107,090 |
| 2014 | $6,950 | $154,240 | $47,150 | $107,090 |
| 2012 | $6,917 | $206,160 | $56,260 | $149,900 |
Property History
| Date | Event | Price | List to Sale | Price per Sq Ft | Prior Sale |
|---|---|---|---|---|---|
| 09/05/2025 09/05/25 | For Sale | $383,000 | +16.1% | $145 / Sq Ft | |
| 05/22/2024 05/22/24 | Sold | $330,000 | +3.2% | $154 / Sq Ft | View Prior Sale |
| 05/05/2024 05/05/24 | Pending | -- | -- | -- | |
| 04/10/2024 04/10/24 | For Sale | $319,900 | +6.4% | $150 / Sq Ft | |
| 02/23/2022 02/23/22 | Sold | $300,712 | +7.8% | $121 / Sq Ft | View Prior Sale |
| 01/15/2022 01/15/22 | Pending | -- | -- | -- | |
| 01/13/2022 01/13/22 | For Sale | $279,000 | -- | $112 / Sq Ft |
Purchase History
| Date | Type | Sale Price | Title Company |
|---|---|---|---|
| Warranty Deed | $330,000 | None Available | |
| Warranty Deed | $330,000 | None Available | |
| Warranty Deed | $300,712 | None Available | |
| Warranty Deed | $300,712 | None Available | |
| Deed | -- | None Available | |
| Deed | -- | None Available | |
| Quit Claim Deed | -- | -- | |
| Deed | $125,000 | -- |
Mortgage History
| Date | Status | Loan Amount | Loan Type |
|---|---|---|---|
| Open | $277,200 | Purchase Money Mortgage | |
| Closed | $277,200 | Purchase Money Mortgage | |
| Previous Owner | $285,676 | Purchase Money Mortgage | |
| Previous Owner | $140,000 | No Value Available | |
| Previous Owner | $94,500 | No Value Available | |
| Previous Owner | $104,200 | No Value Available |
Source: SmartMLS
MLS Number: 24124086
APN: NAUG-000000G-000013-W005421-B000000
- 0 Silver Ridge Ln Unit 24139632
- 2 Silver Ridge Ln
- 40 Ridge Rd Unit 3
- 48 Round Tree Dr Unit 5
- 65 Round Tree Dr Unit 5
- 0 Field St Unit 170385250
- 146 Coach Cir Unit 5
- 55 Porter Ave Unit 4A
- 33 Gaby Ln Unit 33
- 29 Gaby Ln
- 31 Gaby Ln
- 461 Spring St Unit 6A
- 461 Spring St Unit 9E
- 136 High Ridge Rd
- 389 Quinn St
- 23 Thunderbird Dr
- 111 Mallane Ln Unit 19A
- 125 Thunderbird Dr
- 92A Thunderbird Dr
- 66 Nancy Ln
- 55 Lantern Park Dr Unit 7
- 55 Porter Ave Unit 4A
- 270 Spring St
- 68 Anderson St Unit 3F
- 61 School St
- 56 Wedgewood Dr
- 1521 Highland Ave Unit 1521 Highland Avenue
- 376 N Main St
- 95 Bristol St Unit 3D
- 128 Millville Ave Unit 2
- 117 Golden Hill St
- 25 Golden Hill St Unit 2
- 53 Woodbine St Unit 1
- 56 Terrace Ave Unit 6
- 223 Meadow St
- 38 Highland Ave
- 437 High St Unit 1
- 28 Galpin St Unit rear
- 28 Galpin St
- 90 Fairview Ave Unit 3A
