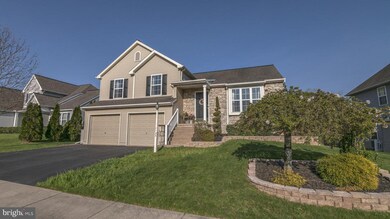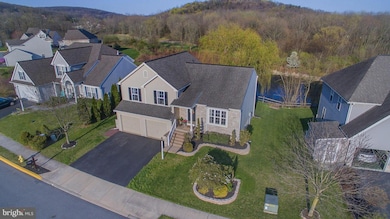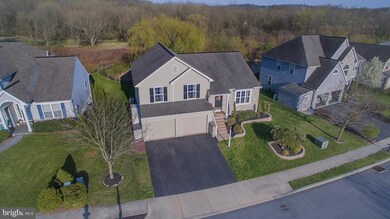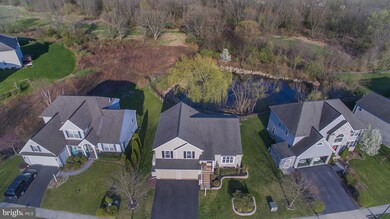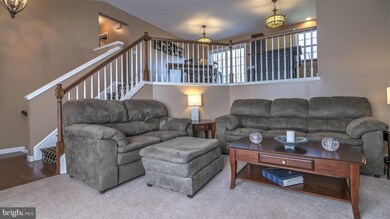
53 Misty Meadows Reinholds, PA 17569
Highlights
- Deck
- No HOA
- Patio
- Traditional Architecture
- Built-In Features
- Living Room
About This Home
As of June 2017Quality built home that has been well-maintained. Better than new! Designed for entertaining, this home features an open floor plan through the dining area, kitchen and living room. Master bedroom has a walk-in closet and added vanity area. Two private rear decks overlook large pond and protected Nature Preserve with an abundance of wildlife. Ideal location only a few miles from the Turnpike and Rt. 222; easy commute to Exton, Great Valley and King of Prussia.
Co-Listed By
Laura Perry
Keller Williams Elite
Home Details
Home Type
- Single Family
Est. Annual Taxes
- $5,297
Year Built
- Built in 2001
Lot Details
- 0.33 Acre Lot
- Lot Dimensions are 80 x 228 x 46 x 251
- Split Rail Fence
- Zoning described as Conservation,Residential
Home Design
- Traditional Architecture
- Split Level Home
- Shingle Roof
- Composition Roof
- Stone Siding
- Vinyl Siding
- Stick Built Home
Interior Spaces
- 1,825 Sq Ft Home
- Built-In Features
- Ceiling Fan
- Insulated Windows
- Window Screens
- Entrance Foyer
- Family Room
- Living Room
- Dining Room
- Fire and Smoke Detector
- Laundry Room
Kitchen
- Gas Oven or Range
- Dishwasher
- Kitchen Island
- Disposal
Bedrooms and Bathrooms
- 4 Bedrooms
- 2 Full Bathrooms
Finished Basement
- Walk-Out Basement
- Basement Fills Entire Space Under The House
Parking
- 2 Car Garage
- Garage Door Opener
- Off-Street Parking
Outdoor Features
- Deck
- Patio
- Shed
Schools
- Adamstown Elementary School
- Cocalico Middle School
- Cocalico High School
Utilities
- Forced Air Heating and Cooling System
- Electric Water Heater
- Cable TV Available
Community Details
- No Home Owners Association
- Meadows At Adamstown Subdivision
Listing and Financial Details
- Assessor Parcel Number 0104336700000
Ownership History
Purchase Details
Home Financials for this Owner
Home Financials are based on the most recent Mortgage that was taken out on this home.Purchase Details
Home Financials for this Owner
Home Financials are based on the most recent Mortgage that was taken out on this home.Purchase Details
Home Financials for this Owner
Home Financials are based on the most recent Mortgage that was taken out on this home.Similar Homes in Reinholds, PA
Home Values in the Area
Average Home Value in this Area
Purchase History
| Date | Type | Sale Price | Title Company |
|---|---|---|---|
| Deed | -- | None Listed On Document | |
| Deed | $235,000 | None Available | |
| Deed | $190,000 | None Available |
Mortgage History
| Date | Status | Loan Amount | Loan Type |
|---|---|---|---|
| Open | $262,500 | New Conventional | |
| Previous Owner | $227,950 | New Conventional | |
| Previous Owner | $180,500 | New Conventional | |
| Previous Owner | $179,200 | New Conventional | |
| Previous Owner | $38,940 | Unknown | |
| Previous Owner | $41,000 | Credit Line Revolving | |
| Previous Owner | $160,000 | Fannie Mae Freddie Mac | |
| Previous Owner | $125,200 | No Value Available | |
| Closed | $23,400 | No Value Available |
Property History
| Date | Event | Price | Change | Sq Ft Price |
|---|---|---|---|---|
| 06/29/2017 06/29/17 | Sold | $235,000 | 0.0% | $129 / Sq Ft |
| 04/25/2017 04/25/17 | Pending | -- | -- | -- |
| 04/17/2017 04/17/17 | For Sale | $234,900 | +23.6% | $129 / Sq Ft |
| 10/19/2012 10/19/12 | Sold | $190,000 | -4.8% | $104 / Sq Ft |
| 08/25/2012 08/25/12 | Pending | -- | -- | -- |
| 08/21/2012 08/21/12 | For Sale | $199,500 | -- | $109 / Sq Ft |
Tax History Compared to Growth
Tax History
| Year | Tax Paid | Tax Assessment Tax Assessment Total Assessment is a certain percentage of the fair market value that is determined by local assessors to be the total taxable value of land and additions on the property. | Land | Improvement |
|---|---|---|---|---|
| 2025 | $4,628 | $184,000 | $63,600 | $120,400 |
| 2024 | $4,628 | $184,000 | $63,600 | $120,400 |
| 2023 | $4,521 | $184,000 | $63,600 | $120,400 |
| 2022 | $4,402 | $184,000 | $63,600 | $120,400 |
| 2021 | $4,402 | $184,000 | $63,600 | $120,400 |
| 2020 | $4,402 | $184,000 | $63,600 | $120,400 |
| 2019 | $4,351 | $184,000 | $63,600 | $120,400 |
| 2018 | $3,258 | $184,000 | $63,600 | $120,400 |
| 2017 | $5,297 | $182,300 | $59,800 | $122,500 |
| 2016 | $5,297 | $182,300 | $59,800 | $122,500 |
| 2015 | $1,137 | $182,300 | $59,800 | $122,500 |
| 2014 | $3,890 | $182,300 | $59,800 | $122,500 |
Agents Affiliated with this Home
-
Michael Perry
M
Seller's Agent in 2017
Michael Perry
Fathom Realty
(717) 951-9933
24 Total Sales
-
L
Seller Co-Listing Agent in 2017
Laura Perry
Keller Williams Elite
-
Jack Fry

Buyer's Agent in 2017
Jack Fry
RE/MAX of Reading
(610) 693-5263
30 Total Sales
-
P
Buyer's Agent in 2012
Patricia Betz
Berkshire Hathaway HomeServices Homesale Realty
Map
Source: Bright MLS
MLS Number: 1003028439
APN: 010-43367-0-0000
- 3 Cameron Ct
- 2 Bissenden Way
- 42 Bissenden Way
- 4 Homestead Dr
- 17 Sanderling Dr
- 39 Heron Dr
- 180 Smokestown Rd
- 15 Winding Way
- 20 Hill Rd
- 20 Cranberry Cir
- 483 Panorama Dr
- 91 Wentzel Rd
- 5 Charcoal Ln
- 722 Mohns Hill Rd
- 256 W Valley Rd
- 1126 Dogwood Dr
- 310 Mail Route Rd
- 346 Aplomado St
- Bridgemont Plan at Hawk Valley Estates
- Sullivan Plan at Hawk Valley Estates

