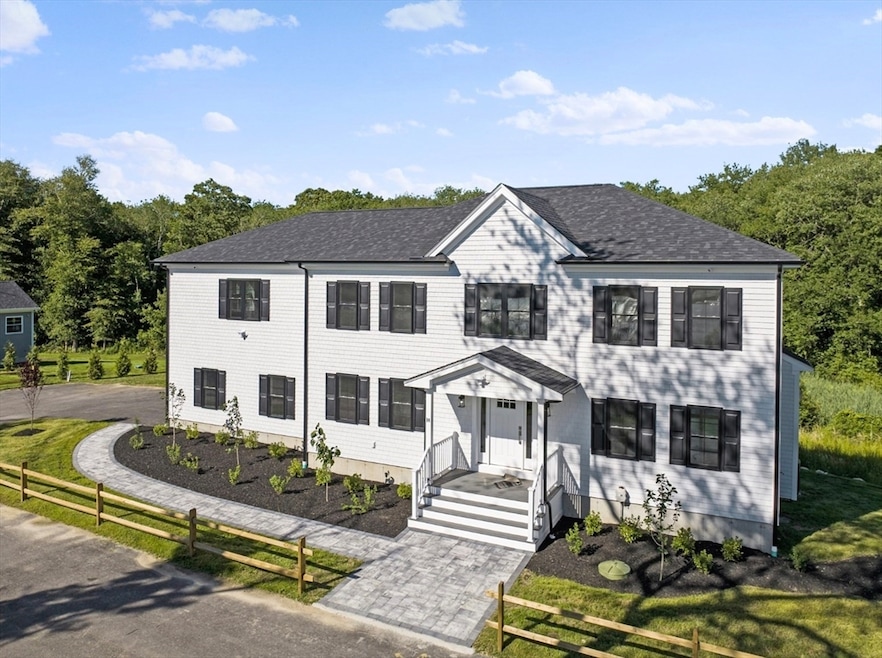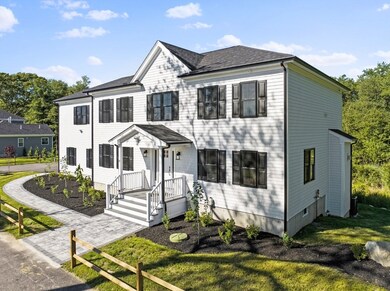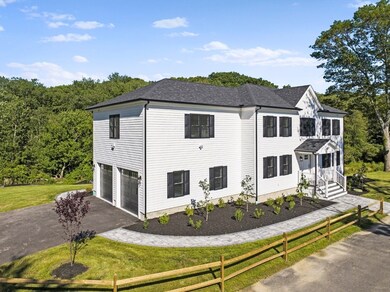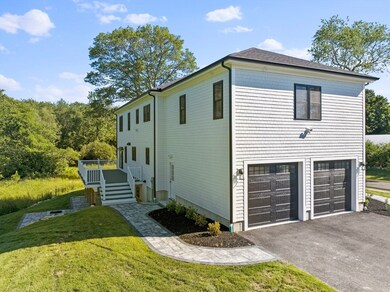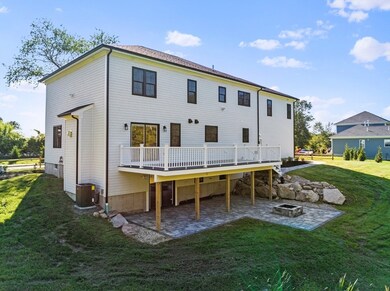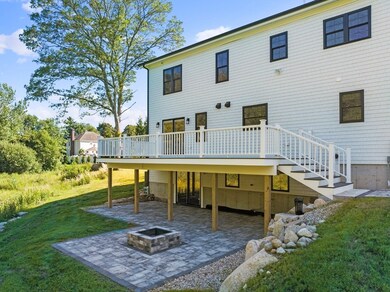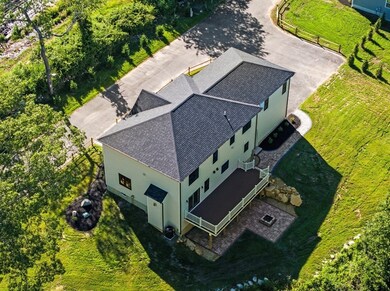53 Morton Ave Dartmouth, MA 02747
Smith Mills NeighborhoodEstimated payment $5,449/month
Highlights
- Marina
- Medical Services
- Open Floorplan
- Golf Course Community
- New Construction
- Custom Closet System
About This Home
Introducing "The Paul" - A stunning new construction boasting 3,100 sq ft of luxurious living space. This build also offers an optional 6 Bedroom Flex Plan to make an additional bedroom on the first floor. This modern gem features 5 spacious bedrooms, 3 full bathrooms, and an open floor plan perfect for entertaining. The oversized dining room showcases shiplap and crown molding, while the living room offers a cozy gas fireplace. The enormous gourmet kitchen is a chef's dream with a large island, white shaker cabinets, and quartz countertops. Additional highlights include a custom master suite, attached 2 car garage, second den or fifth bedroom, second-floor laundry room, and a huge 12x16 composite deck. "The Paul" promises the ultimate blend of elegance and comfort. Contact us to schedule a private showing.
Home Details
Home Type
- Single Family
Year Built
- Built in 2025 | New Construction
Parking
- 2 Car Attached Garage
- Garage Door Opener
- Driveway
- Open Parking
- Off-Street Parking
Home Design
- Home to be built
- Colonial Architecture
- Frame Construction
- Shingle Roof
- Concrete Perimeter Foundation
Interior Spaces
- 3,100 Sq Ft Home
- Open Floorplan
- Crown Molding
- Cathedral Ceiling
- Ceiling Fan
- Decorative Lighting
- Light Fixtures
- Insulated Windows
- Living Room with Fireplace
- Home Office
- Home Security System
Kitchen
- Range
- Microwave
- Dishwasher
- Stainless Steel Appliances
- Kitchen Island
- Solid Surface Countertops
- Pot Filler
Flooring
- Wood
- Ceramic Tile
Bedrooms and Bathrooms
- 6 Bedrooms
- Primary bedroom located on second floor
- Custom Closet System
- Walk-In Closet
- 3 Full Bathrooms
- Double Vanity
- Bathtub with Shower
- Separate Shower
Laundry
- Laundry on upper level
- Dryer
- Washer
- Sink Near Laundry
Basement
- Walk-Out Basement
- Basement Fills Entire Space Under The House
- Interior Basement Entry
Outdoor Features
- Deck
- Patio
Schools
- DMS Middle School
- DHS High School
Utilities
- Forced Air Heating and Cooling System
- 3 Cooling Zones
- 3 Heating Zones
- 220 Volts
- Electric Water Heater
- Internet Available
Additional Features
- 0.69 Acre Lot
- Property is near schools
Community Details
Overview
- No Home Owners Association
Amenities
- Medical Services
- Shops
Recreation
- Marina
- Golf Course Community
- Park
- Jogging Path
Map
Home Values in the Area
Average Home Value in this Area
Property History
| Date | Event | Price | List to Sale | Price per Sq Ft |
|---|---|---|---|---|
| 06/24/2025 06/24/25 | Pending | -- | -- | -- |
| 06/22/2025 06/22/25 | Price Changed | $869,000 | 0.0% | $280 / Sq Ft |
| 06/22/2025 06/22/25 | For Sale | $869,000 | +2.2% | $280 / Sq Ft |
| 04/13/2025 04/13/25 | Off Market | $850,000 | -- | -- |
| 04/05/2025 04/05/25 | For Sale | $850,000 | 0.0% | $274 / Sq Ft |
| 04/03/2025 04/03/25 | Off Market | $850,000 | -- | -- |
| 03/10/2025 03/10/25 | For Sale | $850,000 | 0.0% | $274 / Sq Ft |
| 03/07/2025 03/07/25 | Off Market | $850,000 | -- | -- |
| 02/22/2025 02/22/25 | Price Changed | $850,000 | 0.0% | $274 / Sq Ft |
| 02/22/2025 02/22/25 | For Sale | $850,000 | 0.0% | $274 / Sq Ft |
| 02/20/2025 02/20/25 | Off Market | $849,999 | -- | -- |
| 02/14/2025 02/14/25 | Price Changed | $849,999 | +1.8% | $274 / Sq Ft |
| 02/03/2025 02/03/25 | For Sale | $834,999 | -- | $269 / Sq Ft |
Source: MLS Property Information Network (MLS PIN)
MLS Number: 73331655
- 310 Old Westport Rd
- 312 Old Westport Rd
- 320 Old Westport Rd
- 65 Cross Rd
- Lot 6 Rafael Rd
- 63 Brandt Ave
- 28 Greystone Ave
- 135 Old Westport Rd
- 117 Old Westport Rd
- 73 Juliette St
- 46 Old Westport Rd
- 4 Sabrina Way Unit A
- 4 Sabrina Way Unit C
- 4 Sabrina Way Unit B
- 4 Sabrina Way Unit D
- 0 Undisclosed Unit 73376281
- 1406 Tucker Rd
- 0 Mosher Ln Unit 73370974
- 368 Cross Rd
- 461 Reed Rd
