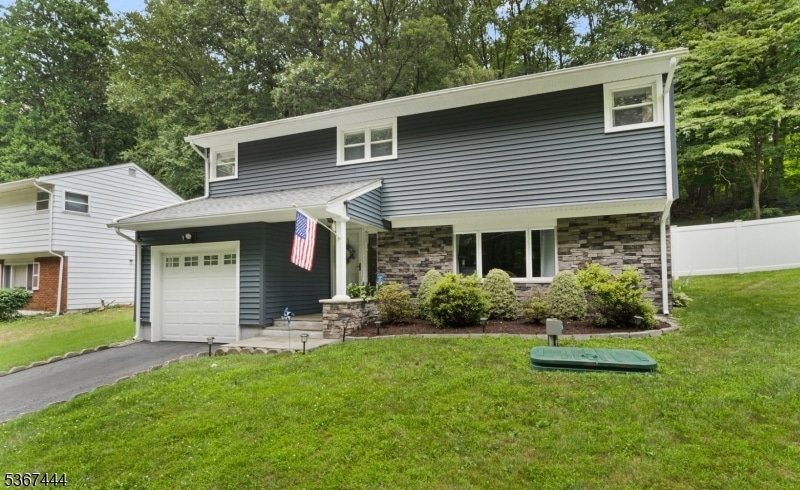53 Mount Arlington Rd Ledgewood, NJ 07852
Estimated payment $3,147/month
Highlights
- Recreation Room
- Wooded Lot
- Attic
- Roxbury High School Rated A-
- Wood Flooring
- High Ceiling
About This Home
Welcome to this beautifully maintained 3-bedroom split-level home located in the vibrant community of Roxbury. This affordable and spacious home features vaulted ceilings and gorgeous hardwood floors throughout, creating a warm and inviting atmosphere. The updated kitchen and bathrooms are equipped with newer appliances, offering both style and functionality. Recently converted from oil to natural gas, the home includes a new gas furnace and water heater installed in 2021, along with a new septic system completed in 2020. This home features plenty of storage and makes organization a breeze with the customized closet shelving units.. .Enjoy year-round comfort with central air conditioning and the peace of mind that comes from these major updates.The oversized garage provides ample space for parking and storage, while the private, fenced-in backyard backs to a wooded lot offering a sense of privacy and natural beauty. Conveniently located near major highways, shopping, and public transportation, this home is also just minutes from Horseshoe Lake Recreation Area, featuring a beautiful lake, township fields, bike paths, and scenic hiking trails. Don't miss this opportunity to own a move-in ready home in a great Roxbury location.
Listing Agent
RE/MAX HERITAGE PROPERTIES Brokerage Phone: 973-598-1700 Listed on: 07/09/2025
Home Details
Home Type
- Single Family
Est. Annual Taxes
- $7,029
Year Built
- Built in 1961
Lot Details
- 0.27 Acre Lot
- Wooded Lot
Parking
- 1 Car Attached Garage
- Oversized Parking
- Inside Entrance
- Additional Parking
- Parking Garage Space
Home Design
- Stone Siding
- Vinyl Siding
- Tile
Interior Spaces
- High Ceiling
- Family Room
- Recreation Room
- Home Gym
- Attic
- Partially Finished Basement
Kitchen
- Eat-In Kitchen
- Breakfast Bar
- Electric Oven or Range
- Self-Cleaning Oven
- Microwave
- Dishwasher
Flooring
- Wood
- Wall to Wall Carpet
Bedrooms and Bathrooms
- 3 Bedrooms
- Primary bedroom located on second floor
Laundry
- Laundry Room
- Dryer
- Washer
Home Security
- Carbon Monoxide Detectors
- Fire and Smoke Detector
Schools
- Eisenhower Middle School
- Roxbury High School
Utilities
- Central Air
- Gas Water Heater
- Septic System
Listing and Financial Details
- Assessor Parcel Number 2336-08801-0000-00020-0000-
- Tax Block *
Map
Home Values in the Area
Average Home Value in this Area
Tax History
| Year | Tax Paid | Tax Assessment Tax Assessment Total Assessment is a certain percentage of the fair market value that is determined by local assessors to be the total taxable value of land and additions on the property. | Land | Improvement |
|---|---|---|---|---|
| 2025 | $7,029 | $255,700 | $89,500 | $166,200 |
| 2024 | $6,919 | $255,700 | $89,500 | $166,200 |
| 2023 | $6,919 | $255,700 | $89,500 | $166,200 |
| 2022 | $6,735 | $255,700 | $89,500 | $166,200 |
| 2021 | $6,735 | $255,700 | $89,500 | $166,200 |
| 2020 | $6,722 | $255,700 | $89,500 | $166,200 |
| 2019 | $6,597 | $255,700 | $89,500 | $166,200 |
| 2018 | $6,823 | $158,300 | $58,900 | $99,400 |
| 2017 | $6,786 | $158,300 | $58,900 | $99,400 |
| 2016 | $6,653 | $158,300 | $58,900 | $99,400 |
| 2015 | $6,489 | $158,300 | $58,900 | $99,400 |
| 2014 | $6,386 | $158,300 | $58,900 | $99,400 |
Property History
| Date | Event | Price | Change | Sq Ft Price |
|---|---|---|---|---|
| 07/22/2025 07/22/25 | Pending | -- | -- | -- |
| 07/09/2025 07/09/25 | For Sale | $470,000 | +42.5% | -- |
| 04/02/2020 04/02/20 | Sold | $329,900 | 0.0% | $240 / Sq Ft |
| 02/13/2020 02/13/20 | Pending | -- | -- | -- |
| 01/29/2020 01/29/20 | For Sale | $329,900 | -- | $240 / Sq Ft |
Purchase History
| Date | Type | Sale Price | Title Company |
|---|---|---|---|
| Deed | $329,900 | None Available | |
| Interfamily Deed Transfer | -- | None Available | |
| Bargain Sale Deed | $320,000 | New Jersey Title Ins Co | |
| Deed | $158,500 | -- | |
| Deed | $154,900 | -- |
Mortgage History
| Date | Status | Loan Amount | Loan Type |
|---|---|---|---|
| Open | $320,003 | New Conventional | |
| Previous Owner | $263,380 | New Conventional | |
| Previous Owner | $245,497 | New Conventional | |
| Previous Owner | $31,950 | Stand Alone Second | |
| Previous Owner | $256,000 | Purchase Money Mortgage | |
| Previous Owner | $40,000 | Credit Line Revolving | |
| Previous Owner | $132,500 | No Value Available | |
| Previous Owner | $100,000 | No Value Available |
Source: Garden State MLS
MLS Number: 3974133
APN: 36-08801-0000-00020
- 15 Drake Ln
- 894 Route46ken
- 189 Drake Ln Unit 189
- 8 Spruce Path
- 23 Horizon Dr
- 31 Woodland Way
- 98 Crestview Ln Unit 2035
- 61 N Hillside Ave
- 145 Crestview Ln Unit 139
- 9 Evergreen Way
- 55 Crestview Ln Unit 1827
- 25 Maple Ln Unit 2701
- 3 Evergreen Way Unit 109
- 6 Sycamore Way Unit 6403
- 111 Main St Succ
- 6 Magnolia Ln
- 4 Hickory Way
- 56 Woods Edge Dr
- 26 Woods Edge Dr
- 30 Woods Edge Dr







