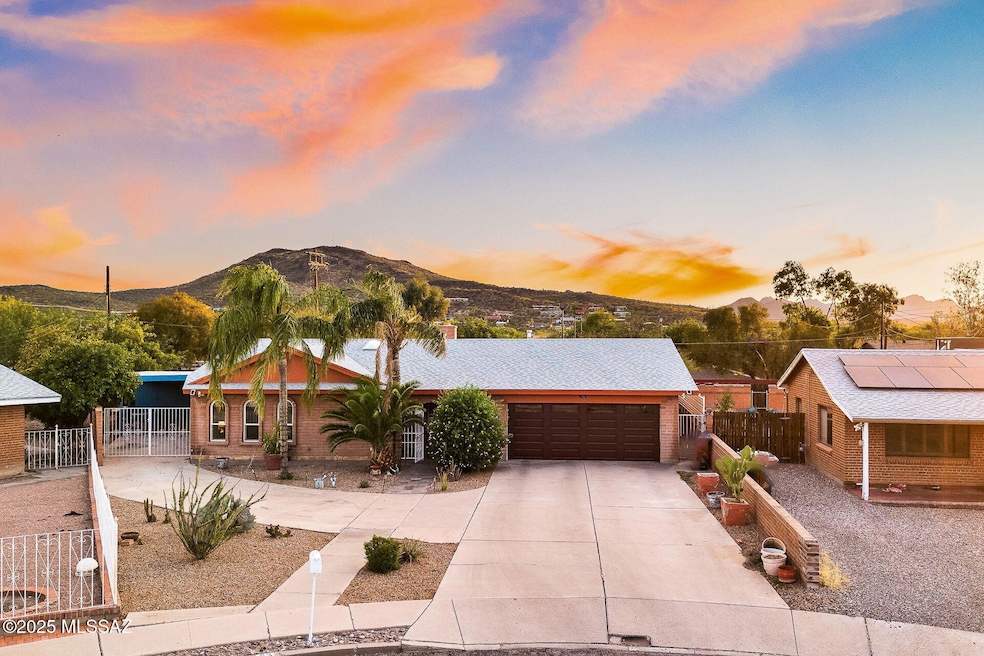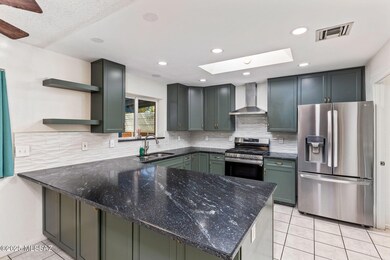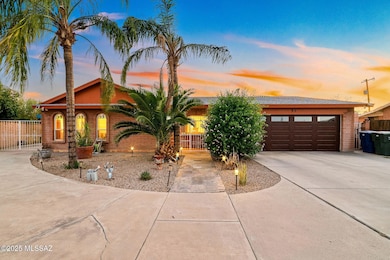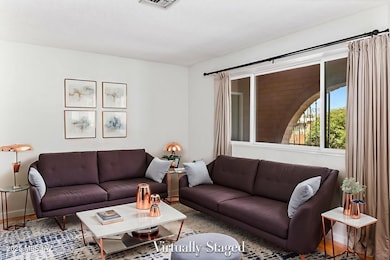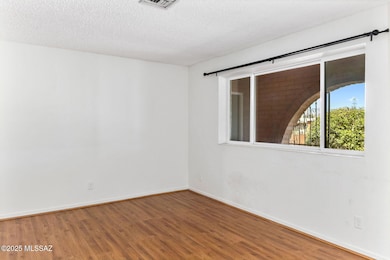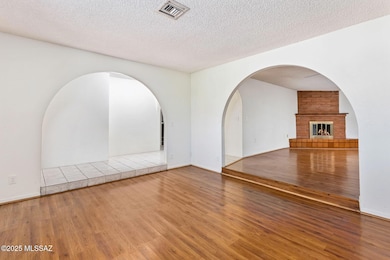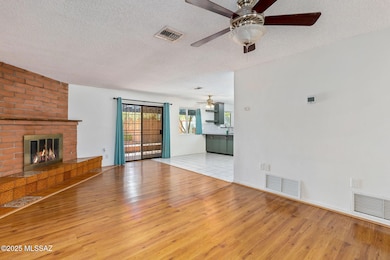53 N Davila Cir Tucson, AZ 85745
Menlo Park NeighborhoodEstimated payment $2,942/month
Highlights
- The property is located in a historic district
- 0.23 Acre Lot
- Contemporary Architecture
- RV Access or Parking
- Mountain View
- Secondary bathroom tub or shower combo
About This Home
Seller offering $5k in buyer credit. NO HOA. Experience timeless Tucson charm in this expanded 3-bed, 3-bath home located on a private cul-de-sac in historic Menlo Park. Just steps from Mercado San Agustín, MSA Annex, and the Tucson Streetcar, this 1,925 sq ft residence offers unmatched access to dining, downtown, and I-10. Inside, enjoy two large living areas, a new bright open kitchen, stunning granite counter tops, new alliances, newer AC, water softer, and upgraded bathrooms. Outside, relax under the full-length covered patio or convert the detached workshop and carport for guests, office, or studio use. Walled yard, mountain views, gated RV parking, and R-2 zoning create flexibility for live/work or income potential. A rare opportunity in one of Tucson's most walkable, culturally rich neighborhood
Listing Agent
Keller Williams Southern Arizona License #BR638184000 Listed on: 06/25/2025

Home Details
Home Type
- Single Family
Est. Annual Taxes
- $2,031
Year Built
- Built in 1982
Lot Details
- 9,975 Sq Ft Lot
- Lot Dimensions are 40'x151'x121'x122'
- Cul-De-Sac
- East Facing Home
- East or West Exposure
- Block Wall Fence
- Shrub
- Landscaped with Trees
- Property is zoned Tucson - R2
Parking
- Garage
- 2 Carport Spaces
- Garage Door Opener
- Driveway
- RV Access or Parking
Home Design
- Contemporary Architecture
- Entry on the 1st floor
- Shingle Roof
Interior Spaces
- 1,925 Sq Ft Home
- 1-Story Property
- Ceiling Fan
- Decorative Fireplace
- Gas Fireplace
- Double Pane Windows
- Window Treatments
- Family Room with Fireplace
- Living Room
- Dining Area
- Storage
- Mountain Views
- Fire and Smoke Detector
Kitchen
- Breakfast Bar
- Gas Range
- Recirculated Exhaust Fan
- Dishwasher
- Stainless Steel Appliances
- Granite Countertops
- Disposal
Flooring
- Laminate
- Ceramic Tile
Bedrooms and Bathrooms
- 3 Bedrooms
- Walk-In Closet
- 3 Full Bathrooms
- Secondary bathroom tub or shower combo
- Primary Bathroom includes a Walk-In Shower
- Exhaust Fan In Bathroom
Laundry
- Laundry Room
- Dryer
- Washer
Outdoor Features
- Covered Patio or Porch
- Shed
Schools
- Maxwell K-8 Elementary School
- Safford K-8 Magnet Middle School
- Cholla High School
Utilities
- Central Air
- Heating System Uses Gas
- Natural Gas Water Heater
- High Speed Internet
- Phone Available
- Cable TV Available
Additional Features
- Doors with lever handles
- Energy-Efficient Lighting
- The property is located in a historic district
Listing and Financial Details
- Seller Concessions Offered
Community Details
Overview
- No Home Owners Association
- The community has rules related to covenants, conditions, and restrictions, deed restrictions
- Electric Vehicle Charging Station
Recreation
- Jogging Path
Map
Home Values in the Area
Average Home Value in this Area
Tax History
| Year | Tax Paid | Tax Assessment Tax Assessment Total Assessment is a certain percentage of the fair market value that is determined by local assessors to be the total taxable value of land and additions on the property. | Land | Improvement |
|---|---|---|---|---|
| 2025 | $2,121 | $18,182 | -- | -- |
| 2024 | $2,031 | $17,316 | -- | -- |
| 2023 | $1,919 | $16,492 | $0 | $0 |
| 2022 | $1,919 | $15,707 | $0 | $0 |
| 2021 | $1,925 | $14,246 | $0 | $0 |
| 2020 | $1,848 | $14,246 | $0 | $0 |
| 2019 | $1,795 | $17,801 | $0 | $0 |
| 2018 | $1,712 | $12,307 | $0 | $0 |
| 2017 | $1,634 | $12,307 | $0 | $0 |
| 2016 | $1,593 | $11,721 | $0 | $0 |
| 2015 | $1,524 | $11,162 | $0 | $0 |
Property History
| Date | Event | Price | List to Sale | Price per Sq Ft | Prior Sale |
|---|---|---|---|---|---|
| 10/20/2025 10/20/25 | Price Changed | $525,000 | -3.7% | $273 / Sq Ft | |
| 08/19/2025 08/19/25 | Price Changed | $545,000 | -0.9% | $283 / Sq Ft | |
| 06/25/2025 06/25/25 | For Sale | $550,000 | +52.8% | $286 / Sq Ft | |
| 07/19/2019 07/19/19 | Sold | $360,000 | 0.0% | $187 / Sq Ft | View Prior Sale |
| 06/19/2019 06/19/19 | Pending | -- | -- | -- | |
| 04/02/2019 04/02/19 | For Sale | $360,000 | -- | $187 / Sq Ft |
Purchase History
| Date | Type | Sale Price | Title Company |
|---|---|---|---|
| Special Warranty Deed | -- | -- | |
| Warranty Deed | $360,000 | Stewart Title & Tr Of Tucson | |
| Warranty Deed | -- | None Available | |
| Warranty Deed | -- | None Available | |
| Interfamily Deed Transfer | -- | None Available | |
| Interfamily Deed Transfer | -- | None Available | |
| Interfamily Deed Transfer | -- | None Available | |
| Interfamily Deed Transfer | -- | None Available | |
| Quit Claim Deed | -- | -- |
Mortgage History
| Date | Status | Loan Amount | Loan Type |
|---|---|---|---|
| Previous Owner | $324,000 | New Conventional |
Source: MLS of Southern Arizona
MLS Number: 22516923
APN: 116-19-1170
- 32 N Linda Ave Unit 8
- 248 N Melwood Ave
- 869-871 W Calle de Los Higos Unit 97, 98
- 256 N Melwood Ave
- 894 W Calle de Los Higos Unit 48
- 249 N Melwood Ave
- 873 W Calle de Los Higos Unit 99
- 889 W Calle de Los Higos Unit 93
- 256 S Avenida Del Palo Fiero
- 928 W Cushing St Unit 71
- 45 N Melrose Ave
- 218 N Westmoreland Ave
- 1220 W Fresno St
- 425 W Paseo Redondo Unit 9I
- 425 W Paseo Redondo Unit 8E
- 425 W Paseo Redondo Unit 3
- 425 W Paseo Redondo Unit 5G
- 425 W Paseo Redondo
- 425 W Paseo Redondo Unit 6G
- 425 W Paseo Redondo Unit 8A
- 160 S Avendia Del Convento
- 1035 W Congress St Unit 2
- 40 N Westmoreland Ave
- 244 N Westmoreland Ave Unit 244
- 475 N Granada Ave
- 255 N Granada Ave
- 40 N Bella Vista Dr
- 1111 W Saint Marys Rd
- 350 N Silverbell Rd Unit 89
- 350 N Silverbell Rd Unit 106
- 1335 W St Marys Rd
- 110 S Church Ave
- 526 N Westmoreland Ave Unit 3
- 526 N Westmoreland Ave Unit 2
- 803 N van Alstine St
- 20 S Stone Ave
- 20 S Stone Ave Unit 205.1404697
- 20 S Stone Ave Unit 319.1406094
- 20 S Stone Ave Unit 213.1406093
- 20 S Stone Ave Unit 415.1404698
