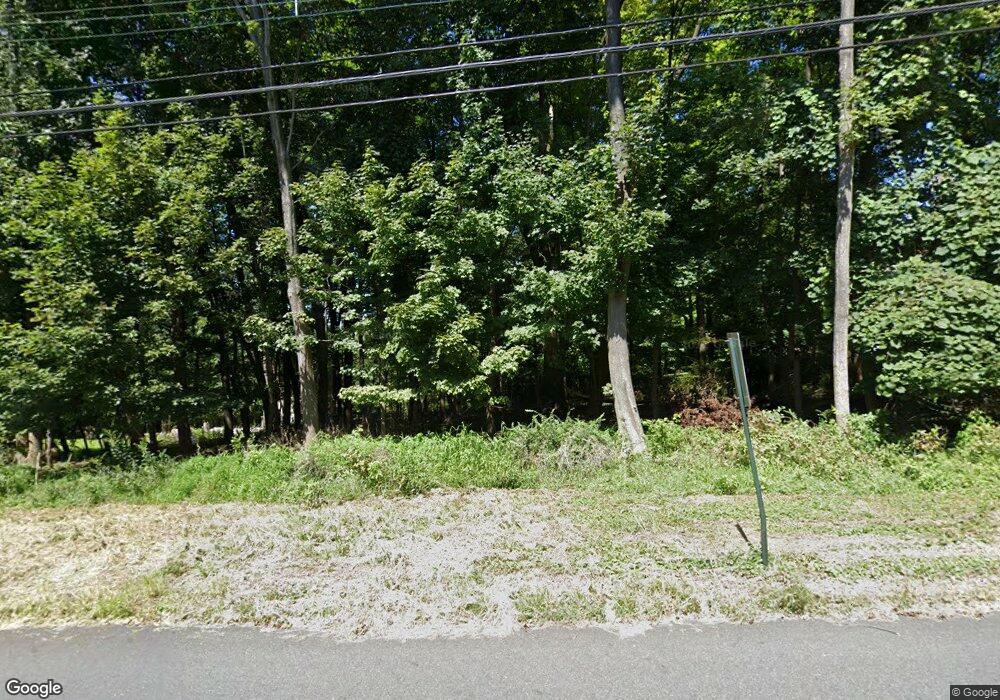53 Nolans Point Rd Jefferson, NJ 07849
Estimated Value: $802,000
4
Beds
4
Baths
--
Sq Ft
0.85
Acres
About This Home
This home is located at 53 Nolans Point Rd, Jefferson, NJ 07849 and is currently estimated at $802,000. 53 Nolans Point Rd is a home located in Morris County with nearby schools including Jefferson Township Middle School and Jefferson Township High School.
Ownership History
Date
Name
Owned For
Owner Type
Purchase Details
Closed on
Oct 19, 2023
Sold by
Diocese Of Paterson and Archdiocese Of Paterson
Bought by
D & S Custom Homes Llc
Current Estimated Value
Purchase Details
Closed on
Jul 23, 2009
Sold by
The Society For The Propogation Of The F
Bought by
The Archdiocese Of Paterson & Our Lady S
Purchase Details
Closed on
Feb 4, 2009
Sold by
Catholic Foreign Mission Society Of Amer
Bought by
The Archdiocese Of Paterson & Our Lady S
Purchase Details
Closed on
May 18, 2001
Sold by
Conover James
Bought by
Machado Ivan and Cottrell Lisa
Home Financials for this Owner
Home Financials are based on the most recent Mortgage that was taken out on this home.
Original Mortgage
$187,000
Interest Rate
7.05%
Create a Home Valuation Report for This Property
The Home Valuation Report is an in-depth analysis detailing your home's value as well as a comparison with similar homes in the area
Home Values in the Area
Average Home Value in this Area
Purchase History
| Date | Buyer | Sale Price | Title Company |
|---|---|---|---|
| D & S Custom Homes Llc | $85,000 | None Listed On Document | |
| D & S Custom Homes Llc | $85,000 | None Listed On Document | |
| The Archdiocese Of Paterson & Our Lady S | -- | None Available | |
| The Archdiocese Of Paterson & Our Lady S | -- | None Available | |
| Machado Ivan | $234,600 | -- |
Source: Public Records
Mortgage History
| Date | Status | Borrower | Loan Amount |
|---|---|---|---|
| Previous Owner | Machado Ivan | $187,000 |
Source: Public Records
Tax History Compared to Growth
Tax History
| Year | Tax Paid | Tax Assessment Tax Assessment Total Assessment is a certain percentage of the fair market value that is determined by local assessors to be the total taxable value of land and additions on the property. | Land | Improvement |
|---|---|---|---|---|
| 2025 | $2,759 | $91,900 | $91,900 | -- |
| 2024 | $2,689 | $91,900 | $91,900 | $0 |
| 2023 | $2,689 | $91,900 | $91,900 | $0 |
| 2022 | $2,563 | $91,900 | $91,900 | $0 |
| 2021 | $2,563 | $91,900 | $91,900 | $0 |
| 2020 | $2,524 | $91,900 | $91,900 | $0 |
| 2019 | $2,493 | $90,700 | $90,700 | $0 |
| 2018 | $2,400 | $86,100 | $86,100 | $0 |
| 2017 | $2,563 | $90,300 | $90,300 | $0 |
| 2016 | $2,641 | $98,200 | $98,200 | $0 |
| 2015 | $2,703 | $98,200 | $98,200 | $0 |
| 2014 | $2,674 | $98,200 | $98,200 | $0 |
Source: Public Records
Map
Nearby Homes
- 67 Nolans Point Rd
- 15 Castle Rock Rd
- 59 Homestead Rd
- 40 Castle Rock Rd
- 31 Cove Rd
- 13 Stonehenge Rd
- 36 S Cherry Rd
- 58 E Shore Rd
- 32 Mcnabb Rd
- 15 Benedict Dr
- 11 Bass Rock Rd
- 221 S New Jersey Ave
- 12 Bass Rock Rd
- 56 Minnisink Rd
- 24 Southard Rd
- 145 Schwarz Blvd
- 201 S New Jersey Ave
- 11 Maine St
- 51B Mcgregor Ave
- 221 S Maryland Ave
- 3 Castle Rock Rd
- 61 Nolans Point Rd
- 22 Nolans Point Rd
- 7 Castle Rock Rd
- 65 Nolans Point Rd
- 56 Nolans Point Rd
- 1 Louis St
- 3 Pershing Ave
- 52 Nolans Point Rd
- 60 Nolans Point Rd
- 12 Pershing Ave
- 2 Mountain Shores Rd
- 6 Castle Rock Rd
- 14 Pershing Ave
- 6 Ridgedale Rd
- 69 Nolans Point Rd
- 12 Ridgedale Rd
- 13 Pershing Ave
- 47 Nolans Point Rd
- 10 Mountain Shores Rd
