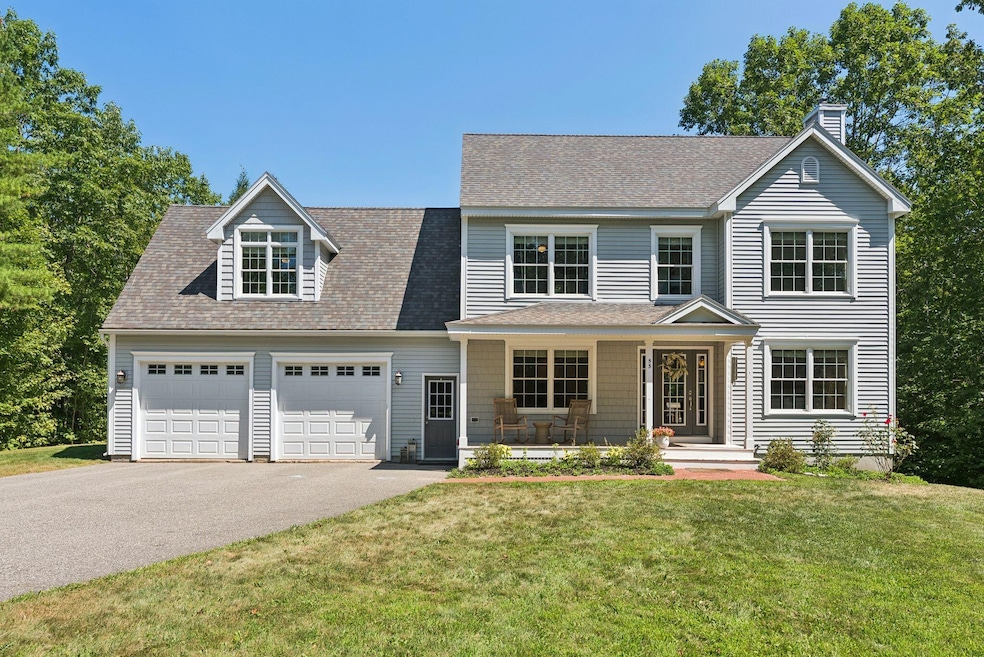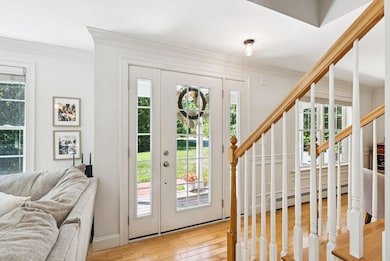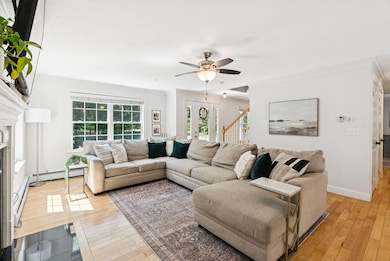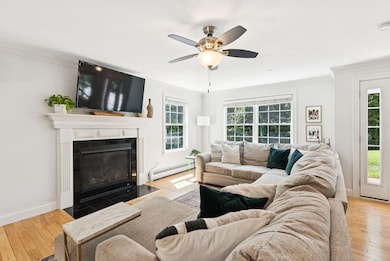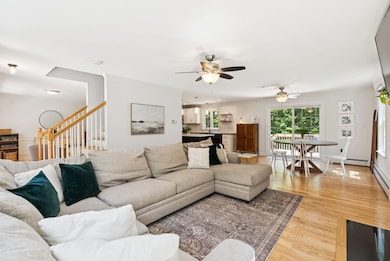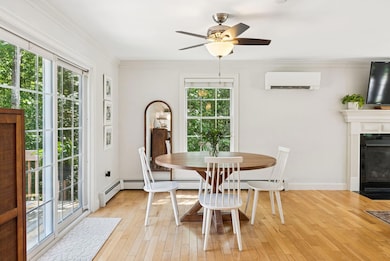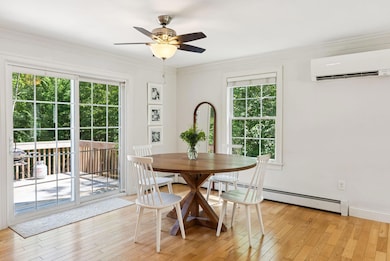53 Old Colony Ln Cumberland, ME 04021
West Cumberland NeighborhoodEstimated payment $5,136/month
Highlights
- Colonial Architecture
- Deck
- Wood Flooring
- Mabel I. Wilson School Rated A-
- Wooded Lot
- Granite Countertops
About This Home
Tucked at the end of a quiet cul-de-sac in West Cumberland, this 4-bedroom, 2.5-bath home sits on 1.7 acres of pure Maine magic. A winding driveway pulls you into a tree-wrapped lot where the only sounds are birdsong and your own laughter during backyard shenanigans, fireside chats, or lazy garden afternoons. Step inside, and the kitchen hits you with a burst of sunlight and beautiful updates, flowing into cozy living spaces that await game nights or curling up with a book. A mudroom off the garage is your secret weapon against Maine's wild weather swings. Upstairs, four good sized bedrooms await—the primary's a standout with its own bath and dual closets—plus a laundry room that saves you from carrying baskets up and down stairs. With heat pumps to keep you cool, a two-car garage, and plenty of space to stretch out in, this home is built for everything from epic holiday gatherings to quiet coffee moments on the deck. You're a quick drive from Cumberland Center's top-rated schools and magazine worthy dining, and just 25 minutes from Downtown Portland. This isn't just a house—it's where your story unfolds.
Home Details
Home Type
- Single Family
Est. Annual Taxes
- $9,765
Year Built
- Built in 2015
Lot Details
- 1.7 Acre Lot
- Landscaped
- Open Lot
- Wooded Lot
- Property is zoned RR2
Parking
- 2 Car Direct Access Garage
- Driveway
Home Design
- Colonial Architecture
- Concrete Foundation
- Wood Frame Construction
- Shingle Roof
- Vinyl Siding
- Concrete Perimeter Foundation
Interior Spaces
- 2,312 Sq Ft Home
- Built-In Features
- Gas Fireplace
- Mud Room
- Living Room
- Dining Room
- Den
Kitchen
- Eat-In Kitchen
- Gas Range
- Microwave
- Dishwasher
- Kitchen Island
- Granite Countertops
- Quartz Countertops
Flooring
- Wood
- Carpet
- Tile
Bedrooms and Bathrooms
- 4 Bedrooms
- Primary bedroom located on second floor
- En-Suite Primary Bedroom
- Walk-In Closet
- Bedroom Suite
- Dual Vanity Sinks in Primary Bathroom
Laundry
- Laundry Room
- Laundry on upper level
Unfinished Basement
- Basement Fills Entire Space Under The House
- Interior Basement Entry
Outdoor Features
- Deck
- Porch
Utilities
- Cooling Available
- Heating System Uses Oil
- Heating System Uses Propane
- Heat Pump System
- Baseboard Heating
- Hot Water Heating System
- Private Water Source
- Well
- Septic System
- Private Sewer
Community Details
- No Home Owners Association
- Community Storage Space
Listing and Financial Details
- Legal Lot and Block 16 / 70
- Assessor Parcel Number CMBL-000007-R000000-000070-000016
Map
Home Values in the Area
Average Home Value in this Area
Tax History
| Year | Tax Paid | Tax Assessment Tax Assessment Total Assessment is a certain percentage of the fair market value that is determined by local assessors to be the total taxable value of land and additions on the property. | Land | Improvement |
|---|---|---|---|---|
| 2024 | $9,016 | $387,800 | $100,400 | $287,400 |
| 2023 | $8,590 | $387,800 | $100,400 | $287,400 |
| 2022 | $8,221 | $387,800 | $100,400 | $287,400 |
| 2021 | $7,969 | $387,800 | $100,400 | $287,400 |
| 2020 | $7,892 | $387,800 | $100,400 | $287,400 |
| 2019 | $7,698 | $387,800 | $100,400 | $287,400 |
| 2018 | $7,640 | $387,800 | $100,400 | $287,400 |
| 2017 | $7,291 | $387,800 | $100,400 | $287,400 |
| 2016 | $1,832 | $100,400 | $100,400 | $0 |
| 2015 | $2,943 | $162,600 | $162,600 | $0 |
Property History
| Date | Event | Price | List to Sale | Price per Sq Ft | Prior Sale |
|---|---|---|---|---|---|
| 10/14/2025 10/14/25 | Price Changed | $820,000 | -1.8% | $355 / Sq Ft | |
| 10/03/2025 10/03/25 | Price Changed | $835,000 | -3.9% | $361 / Sq Ft | |
| 09/24/2025 09/24/25 | Price Changed | $869,000 | -2.2% | $376 / Sq Ft | |
| 09/10/2025 09/10/25 | For Sale | $889,000 | +122.5% | $385 / Sq Ft | |
| 05/27/2016 05/27/16 | Sold | $399,500 | -3.7% | $188 / Sq Ft | View Prior Sale |
| 04/07/2016 04/07/16 | Pending | -- | -- | -- | |
| 11/06/2015 11/06/15 | For Sale | $415,000 | -- | $195 / Sq Ft |
Purchase History
| Date | Type | Sale Price | Title Company |
|---|---|---|---|
| Warranty Deed | -- | -- |
Mortgage History
| Date | Status | Loan Amount | Loan Type |
|---|---|---|---|
| Open | $324,500 | New Conventional |
Source: Maine Listings
MLS Number: 1637123
APN: R07/ 70/ 16/ /
- 12 Summit Terrace
- 31 Feldspar Ln Unit 16
- 25 Feldspar Ln Unit 13
- 21 Feldspar Ln Unit 11
- 30 Feldspar Ln Unit 21
- 13 Feldspar Ln Unit 7
- 11 Feldspar Ln Unit 6
- 26 Feldspar Ln Unit 22
- 23 Feldspar Ln Unit 12
- 27 Feldspar Ln Unit 14
- 1 Feldspar Ln Unit 1
- 24 Feldspar Ln Unit 23
- 5 Feldspar Ln Unit 3
- 8 Feldspar Ln Unit 29
- 0 Tinker Ln Unit 57D
- 0 Pointer Way Unit LOT 57
- 57&57D Tinker Ln and Pointer Way
- 8 George Rd
- 66 James Way
- 5 Union Rd
- 37 Brentwood Rd Unit ID1255706P
- 363 Tuttle Rd
- 3 Crystal Ln
- 6 Prince St
- 21 Mill Rd Unit 2
- 3 Austrian Way Unit Tranquility Found
- 9 Gambo Rd
- 9 Gambo Rd
- 12 Anglers Rd Unit 12
- 12 Eagle Dr Unit ID1255625P
- 6 Stockyard Dr
- 91 Merrill Rd Unit 1
- 93 Falmouth Rd Unit A
- 30 E Elm St Unit B
- 712 Gray Rd
- 3 Chelsea Way
- 298 Main St
- 1619 Washington Ave
- 8 Osterville Ct
- 723 Riverside St
