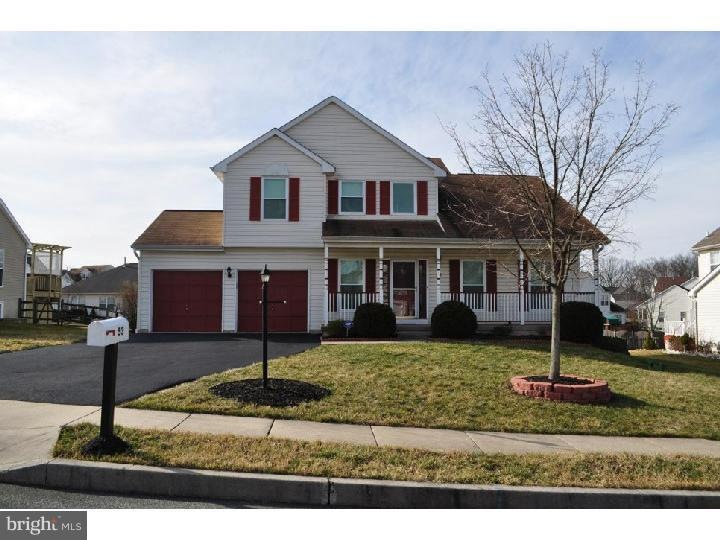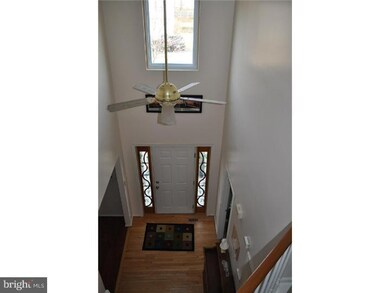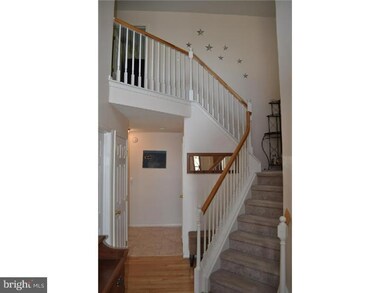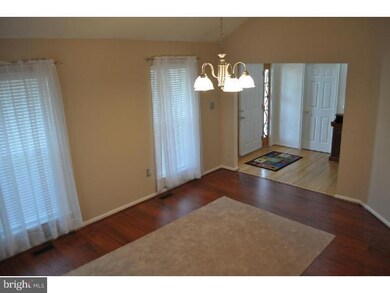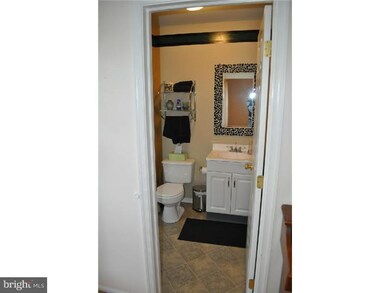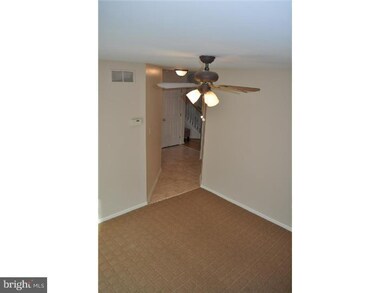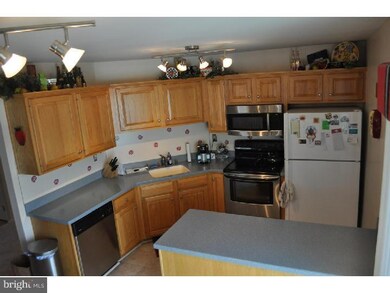
53 Pebble Beach Ln Pottstown, PA 19464
Highlights
- Colonial Architecture
- Wood Flooring
- Ceiling height of 9 feet or more
- Deck
- Attic
- No HOA
About This Home
As of June 2025Beautifully maintained colonial in the Greens at Sunnyside!Enter this home through the two story foyer w/ turned staircase! Entertain guests in the living room w/ new wood flooring or retreat to the spacious 12X19 family room. During outdoor weather, you may choose to host your guests on the expansive rear deck or the backyard patio (2007)which overlooks the landscaped level lot. Recent upgrades include new energy efficient Low-E glass windows (2009),and some new carpet and wood flooring (2009). Don't let this opportunity slip away!
Last Agent to Sell the Property
Premier Property Sales & Rentals Listed on: 01/28/2012
Home Details
Home Type
- Single Family
Year Built
- Built in 1997
Lot Details
- 10,000 Sq Ft Lot
- Lot Dimensions are 80x125
- Level Lot
- Back and Front Yard
- Property is in good condition
- Property is zoned R2
Parking
- 2 Car Direct Access Garage
- 3 Open Parking Spaces
- Garage Door Opener
- Driveway
- On-Street Parking
Home Design
- Colonial Architecture
- Shingle Roof
- Vinyl Siding
- Concrete Perimeter Foundation
Interior Spaces
- 2,031 Sq Ft Home
- Property has 2 Levels
- Ceiling height of 9 feet or more
- Replacement Windows
- Family Room
- Living Room
- Dining Room
- Unfinished Basement
- Basement Fills Entire Space Under The House
- Laundry on main level
- Attic
Kitchen
- Built-In Range
- Dishwasher
Flooring
- Wood
- Wall to Wall Carpet
- Vinyl
Bedrooms and Bathrooms
- 3 Bedrooms
- En-Suite Primary Bedroom
- En-Suite Bathroom
- 2.5 Bathrooms
Eco-Friendly Details
- Energy-Efficient Windows
Outdoor Features
- Deck
- Patio
- Porch
Schools
- Pottsgrove Middle School
- Pottsgrove Senior High School
Utilities
- Forced Air Heating and Cooling System
- Heating System Uses Gas
- 100 Amp Service
- Natural Gas Water Heater
- Cable TV Available
Community Details
- No Home Owners Association
- Greens At Sunnysid Subdivision
Listing and Financial Details
- Tax Lot 031
- Assessor Parcel Number 42-00-03278-361
Ownership History
Purchase Details
Home Financials for this Owner
Home Financials are based on the most recent Mortgage that was taken out on this home.Purchase Details
Home Financials for this Owner
Home Financials are based on the most recent Mortgage that was taken out on this home.Purchase Details
Purchase Details
Home Financials for this Owner
Home Financials are based on the most recent Mortgage that was taken out on this home.Purchase Details
Purchase Details
Similar Homes in Pottstown, PA
Home Values in the Area
Average Home Value in this Area
Purchase History
| Date | Type | Sale Price | Title Company |
|---|---|---|---|
| Deed | $22,000 | None Available | |
| Deed | $213,500 | None Available | |
| Interfamily Deed Transfer | -- | None Available | |
| Deed | $255,000 | None Available | |
| Deed | $240,000 | -- | |
| Deed | $138,565 | -- |
Mortgage History
| Date | Status | Loan Amount | Loan Type |
|---|---|---|---|
| Open | $417,905 | New Conventional | |
| Closed | $220,150 | New Conventional | |
| Closed | $224,852 | FHA | |
| Previous Owner | $209,632 | FHA | |
| Previous Owner | $196,960 | No Value Available | |
| Previous Owner | $51,000 | No Value Available | |
| Previous Owner | $204,000 | No Value Available | |
| Previous Owner | $25,000 | No Value Available | |
| Closed | $0 | No Value Available |
Property History
| Date | Event | Price | Change | Sq Ft Price |
|---|---|---|---|---|
| 06/20/2025 06/20/25 | Sold | $439,900 | 0.0% | $159 / Sq Ft |
| 06/04/2025 06/04/25 | Pending | -- | -- | -- |
| 05/30/2025 05/30/25 | For Sale | $439,900 | +92.1% | $159 / Sq Ft |
| 07/08/2016 07/08/16 | Sold | $229,000 | -2.6% | $113 / Sq Ft |
| 05/28/2016 05/28/16 | Pending | -- | -- | -- |
| 04/20/2016 04/20/16 | For Sale | $235,000 | +10.1% | $116 / Sq Ft |
| 06/22/2012 06/22/12 | Sold | $213,500 | 0.0% | $105 / Sq Ft |
| 04/22/2012 04/22/12 | Pending | -- | -- | -- |
| 01/28/2012 01/28/12 | For Sale | $213,500 | -- | $105 / Sq Ft |
Tax History Compared to Growth
Tax History
| Year | Tax Paid | Tax Assessment Tax Assessment Total Assessment is a certain percentage of the fair market value that is determined by local assessors to be the total taxable value of land and additions on the property. | Land | Improvement |
|---|---|---|---|---|
| 2024 | $6,793 | $138,190 | $36,670 | $101,520 |
| 2023 | $6,583 | $138,190 | $36,670 | $101,520 |
| 2022 | $6,483 | $138,190 | $36,670 | $101,520 |
| 2021 | $6,356 | $138,190 | $36,670 | $101,520 |
| 2020 | $6,297 | $138,190 | $36,670 | $101,520 |
| 2019 | $6,264 | $138,190 | $36,670 | $101,520 |
| 2018 | $6,264 | $138,190 | $36,670 | $101,520 |
| 2017 | $6,209 | $138,190 | $36,670 | $101,520 |
| 2016 | $6,155 | $138,190 | $36,670 | $101,520 |
| 2015 | $6,086 | $138,190 | $36,670 | $101,520 |
| 2014 | $6,015 | $138,190 | $36,670 | $101,520 |
Agents Affiliated with this Home
-

Seller's Agent in 2025
Gary Mercer
LPT Realty, LLC
(610) 467-5319
6 in this area
1,894 Total Sales
-
m
Seller Co-Listing Agent in 2025
mike flatley
LPT Realty, LLC
(484) 744-9700
1 in this area
36 Total Sales
-

Buyer's Agent in 2025
Theresa Stewart
Styer Real Estate
(610) 324-7217
3 in this area
56 Total Sales
-

Seller's Agent in 2016
William McFalls
RE/MAX
(610) 637-2708
1 in this area
35 Total Sales
-
C
Buyer's Agent in 2016
Christopher Sellers
Long & Foster
(267) 872-7652
1 Total Sale
-
H
Seller's Agent in 2012
Harry Mercurio
Premier Property Sales & Rentals
(610) 639-6141
19 Total Sales
Map
Source: Bright MLS
MLS Number: 1003827802
APN: 42-00-03278-361
- 630 Village Ln
- 7 Raleigh Ct
- 115 William Rd
- 3605 Walnut Ridge Dr
- 1104 N Pleasantview Rd
- 408 Walnut Ridge Estate
- 260 Hause Ave
- 2261 E High St
- 1327 Kepler Rd
- 1323 Kepler Rd
- 2007 Deer Ridge Dr
- 62 Brookview Ln
- 140 Steeplechase Ln
- 2088 E High St
- 1527 Cedar Hill Rd
- 102 Maple Glen Cir
- 1876 Glen Eagles Dr
- 1053 Maple Glen Cir
- 1217 Randy Dr
- 633 Maple Glen Cir
