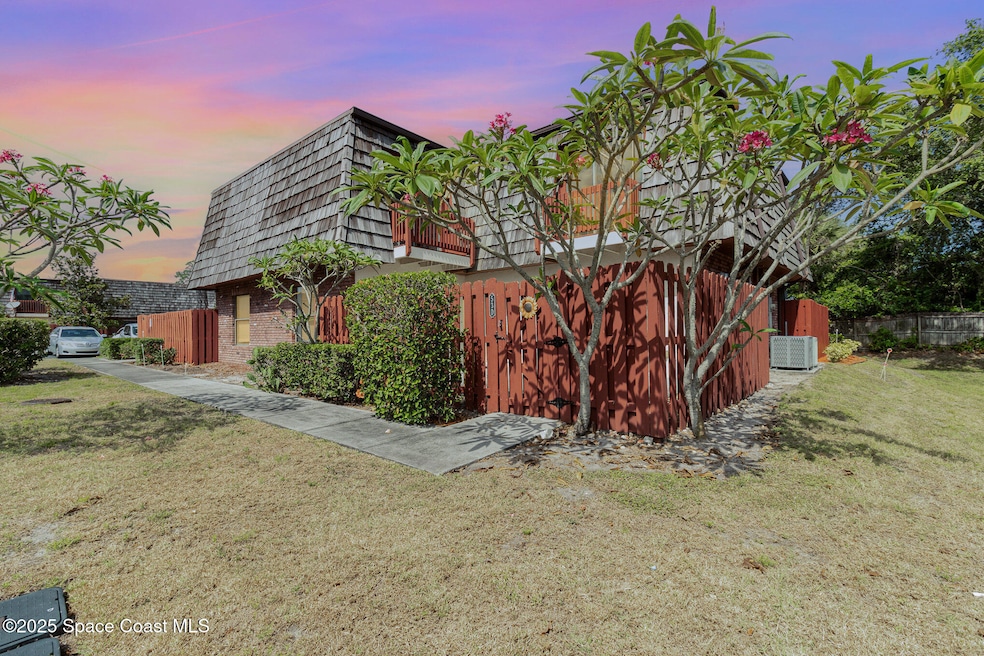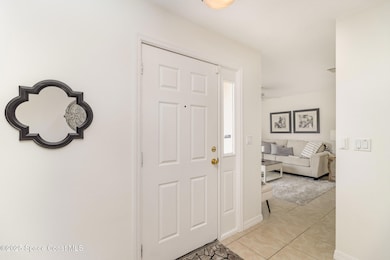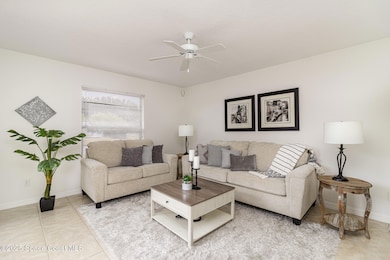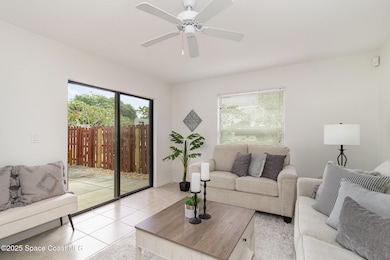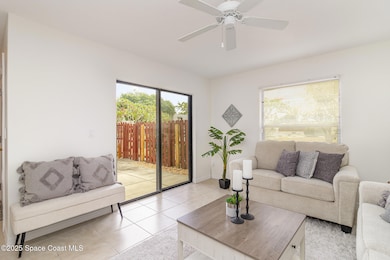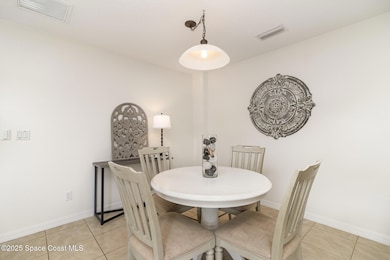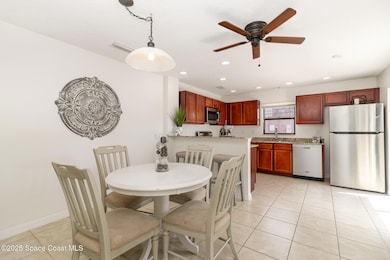53 Piney Branch Way Unit D Melbourne, FL 32904
Estimated payment $1,455/month
Highlights
- Open Floorplan
- Contemporary Architecture
- Balcony
- Melbourne Senior High School Rated A-
- Community Pool
- Hurricane or Storm Shutters
About This Home
MOTIVATED SELLER! Delightful 2 BR, 2.5 BA unit with a community with a POOL, just in time for summer! Comfort, affordability, and location! Amazing unit, filled with natural light and boasting an open floor plan, this townhome gives you space and function! New Carpet, paint, stainless refrigerator and microwave and professionally cleaned! Great kitchen, with lots of granite counter tops, cabinets and stainless appliances. Breakfast bar plus eat in space. In-unit laundry with washer and dryer is included. Upstairs boasts two bedrooms with ensuite bathrooms, each with their own balcony. New Double Coating on Roof. Max pet weight is 30 LBS, 2 pets maximum. The LOW HOA fee of $276 per month includes lawncare and pool.
Home Details
Home Type
- Single Family
Est. Annual Taxes
- $2,225
Year Built
- Built in 2005 | Remodeled
Lot Details
- West Facing Home
- Wood Fence
HOA Fees
- $274 Monthly HOA Fees
Home Design
- Contemporary Architecture
- Brick Veneer
- Wood Roof
- Membrane Roofing
- Asphalt
- Stucco
Interior Spaces
- 1,280 Sq Ft Home
- 2-Story Property
- Open Floorplan
- Ceiling Fan
- Living Room
- Dining Room
Kitchen
- Eat-In Kitchen
- Breakfast Bar
- Electric Oven
- Electric Range
- Microwave
- Dishwasher
Flooring
- Carpet
- Tile
Bedrooms and Bathrooms
- 2 Bedrooms
- Walk-In Closet
- Shower Only
Laundry
- Laundry Room
- Laundry on lower level
- Dryer
- Washer
Home Security
- Smart Thermostat
- Hurricane or Storm Shutters
Parking
- Guest Parking
- Parking Lot
- Off-Street Parking
- Assigned Parking
Outdoor Features
- Balcony
- Courtyard
- Patio
Schools
- University Park Elementary School
- Stone Middle School
- Melbourne High School
Utilities
- Central Heating and Cooling System
- Hot Water Heating System
- Electric Water Heater
- Cable TV Available
Community Details
Overview
- Association fees include ground maintenance
- Chateau In The Pines Association
- Chateau In The Pines Subdivision
- Maintained Community
Recreation
- Community Pool
Map
Home Values in the Area
Average Home Value in this Area
Property History
| Date | Event | Price | List to Sale | Price per Sq Ft |
|---|---|---|---|---|
| 10/09/2025 10/09/25 | Price Changed | $189,000 | -2.6% | $148 / Sq Ft |
| 09/25/2025 09/25/25 | Price Changed | $194,000 | -2.5% | $152 / Sq Ft |
| 06/02/2025 06/02/25 | Price Changed | $199,000 | -5.2% | $155 / Sq Ft |
| 04/30/2025 04/30/25 | For Sale | $209,900 | -- | $164 / Sq Ft |
Source: Space Coast MLS (Space Coast Association of REALTORS®)
MLS Number: 1044803
- 41 Piney Branch Way Unit A
- 158 West Ct
- 52 Piney Branch Way Unit C
- 52 Piney Branch Way Unit A
- 89 NW Irwin Ave
- 1735 W Hibicus Blvd
- 139 San Paulo Cir Unit 4139
- 128 San Paulo Cir Unit 1128
- 116 San Paulo Cir Unit 16116
- 228 San Paulo Cir Unit 1228
- 283 Murano Dr
- 244 Murano Dr
- 223 Murano Dr
- 907 Espanola Way
- 3431 Lakewood Dr
- 1915 Westwood Blvd
- 1508 Hedrick Dr
- 1919 Poinsetta Blvd
- 1923 Poinsetta Blvd
- 257 Mcclain Dr
- 49 Piney Branch Way Unit A
- 56 Piney Branch Way Unit A
- 39 Piney Branch Way Unit B
- 1115 W Hibiscus Blvd
- 268 San Paulo Ct Unit 17268
- 223 San Paulo Cir Unit 8-223
- 907 Espanola Way
- 1919 Poinsetta Blvd
- 827 Glenmore Cir
- 1701 Evans Rd
- 814 Hall St
- 3342 Alice St
- 3235 Alice St
- 358 Vesta Cir
- 356 Vesta Cir
- 350 Vesta Cir
- 700 Lund Cir
- 238 Hidden Woods Place
- 218 Hidden Woods Place
- 228 Hidden Woods Place
