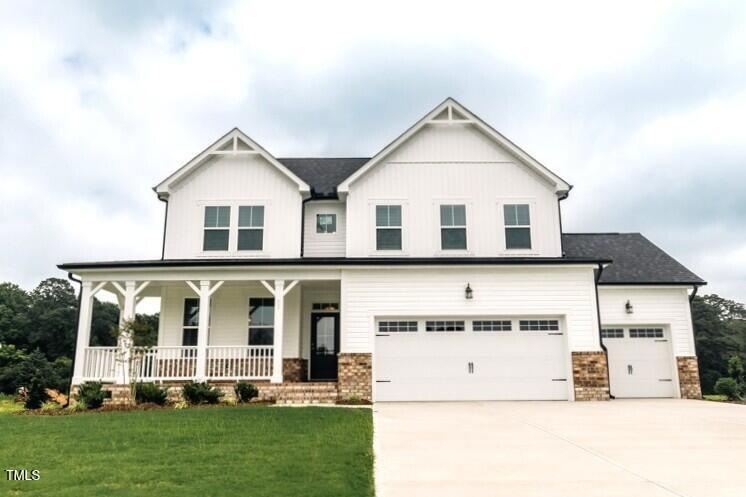
OPEN THU 11AM - 5PM
NEW CONSTRUCTION
$16K PRICE DROP
53 Priming Way Angier, NC 27501
Estimated payment $2,982/month
Total Views
133
4
Beds
3
Baths
2,483
Sq Ft
$180
Price per Sq Ft
Highlights
- Under Construction
- Traditional Architecture
- Loft
- Open Floorplan
- Main Floor Bedroom
- Covered patio or porch
About This Home
Up to $10,000 in closing costs with preferred lender, attorney and closing by end of July 2025. 3 CAR GARAGE!! The Wonderful Willow welcomes you! This beautiful home offers a first floor guest space with full bath. The main level also offers a spacious kitchen, formal dining room and family room. On the second story, you will find the owner's suite with spa shower, double vanity and spacious closet. The second floor also boasts 2 additional bedrooms, laundry space and loft. Plus, an awesome 3-car garage and covered porch. This home offers a space for everyone.
Open House Schedule
-
Thursday, August 07, 202511:00 am to 5:00 pm8/7/2025 11:00:00 AM +00:008/7/2025 5:00:00 PM +00:00Add to Calendar
-
Friday, August 08, 202511:00 am to 5:00 pm8/8/2025 11:00:00 AM +00:008/8/2025 5:00:00 PM +00:00Add to Calendar
Home Details
Home Type
- Single Family
Year Built
- Built in 2025 | Under Construction
Lot Details
- 0.61 Acre Lot
- Cleared Lot
- Back Yard
HOA Fees
- $60 Monthly HOA Fees
Parking
- 3 Car Attached Garage
- Front Facing Garage
- Garage Door Opener
- 3 Open Parking Spaces
Home Design
- Home is estimated to be completed on 6/30/25
- Traditional Architecture
- Block Foundation
- Frame Construction
- Architectural Shingle Roof
- Vinyl Siding
Interior Spaces
- 2,483 Sq Ft Home
- 2-Story Property
- Open Floorplan
- Smooth Ceilings
- Entrance Foyer
- Family Room
- Breakfast Room
- Dining Room
- Loft
- Pull Down Stairs to Attic
Kitchen
- Eat-In Kitchen
- Electric Range
- Free-Standing Range
- Microwave
- Dishwasher
- Kitchen Island
Flooring
- Carpet
- Tile
- Luxury Vinyl Tile
- Vinyl
Bedrooms and Bathrooms
- 4 Bedrooms
- Main Floor Bedroom
- Walk-In Closet
- 3 Full Bathrooms
- Double Vanity
- Private Water Closet
- Bathtub with Shower
- Walk-in Shower
Laundry
- Laundry on upper level
- Sink Near Laundry
- Washer and Electric Dryer Hookup
Home Security
- Carbon Monoxide Detectors
- Fire and Smoke Detector
Outdoor Features
- Covered patio or porch
- Rain Gutters
Schools
- Angier Elementary School
- Harnett Central Middle School
- Harnett Central High School
Utilities
- Central Heating and Cooling System
- Heat Pump System
- Vented Exhaust Fan
- Underground Utilities
- Natural Gas Not Available
- Electric Water Heater
- Septic Tank
- Septic System
- Cable TV Available
Community Details
- Association fees include road maintenance, unknown
- Ppm Association, Phone Number (919) 848-4911
- Built by Davidson Homes
- Tobacco Road Subdivision, Willow Floorplan
Listing and Financial Details
- Assessor Parcel Number see survey
Map
Create a Home Valuation Report for This Property
The Home Valuation Report is an in-depth analysis detailing your home's value as well as a comparison with similar homes in the area
Home Values in the Area
Average Home Value in this Area
Property History
| Date | Event | Price | Change | Sq Ft Price |
|---|---|---|---|---|
| 08/02/2025 08/02/25 | Price Changed | $448,000 | -0.2% | $180 / Sq Ft |
| 07/01/2025 07/01/25 | For Sale | $449,000 | -- | $181 / Sq Ft |
Source: Doorify MLS
Similar Homes in Angier, NC
Source: Doorify MLS
MLS Number: 10073707
Nearby Homes
- 77 Cultivator Ct
- 54 Cultivator Ct
- 152 Cultivator Ct
- 137 Cultivator Ct
- 31 Priming Way
- 71 Priming Way
- 422 Grading Stick Ct
- 306 Golden Leaf Farms Rd
- 274 Golden Leaf Farms Rd
- 254 Golden Leaf Farms Rd
- 409 Grading Stick Ct
- 230 Grading Stick Ct
- 297 Crop Rd
- 239 Harvester Rd
- 223 Harvester Rd
- The Magnolia A Plan at Tobacco Road
- The Willow E Plan at Tobacco Road
- The Ash D Plan at Tobacco Road
- Birch II A Plan at Tobacco Road
- The Cypress II Plan at Tobacco Road
- 1356 Pearidge Rd
- 250 Pope Lake Rd
- 42 Bluebottle St
- 129 Landmark Dr
- 290 Wynnridge Dr
- 122 S Pleasant St Unit 1
- 365 White Birch Ln
- 341 N Hickory St
- 698 White Birch Ln
- 710 White Birch Ln
- 620 White Birch Ln
- 583 White Birch Ln
- 547 White Birch Ln
- 667 White Birch Ln
- 483 White Birch Ln
- 30 Snowshill St
- 229 Blair Dr
- 1612 Osprey Ridge Dr
- 359 Homestead Ln
- 167 Shelly Dr






