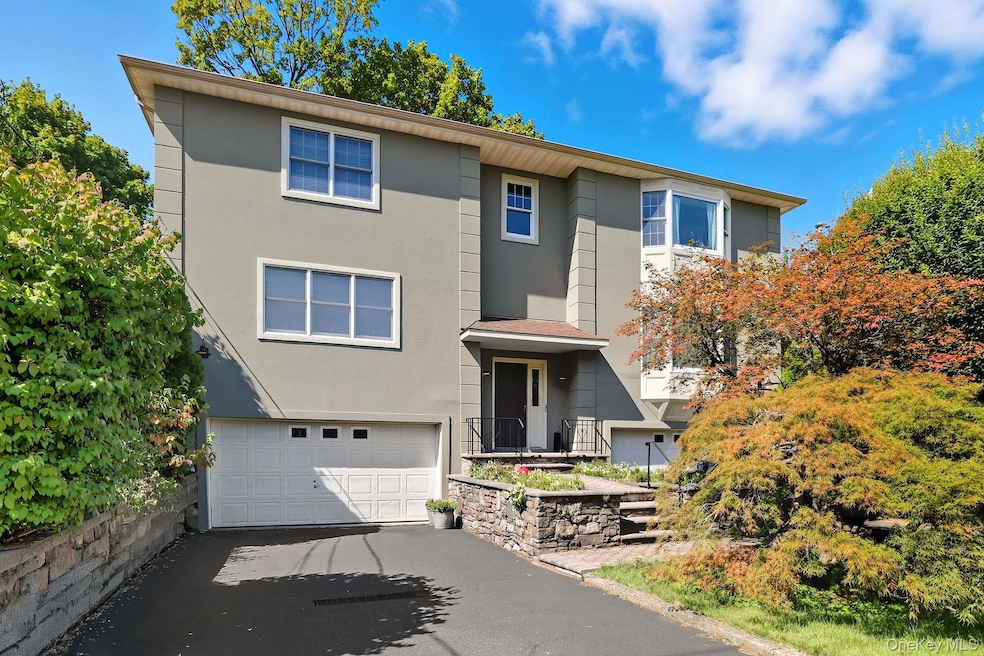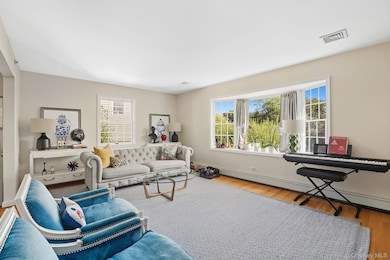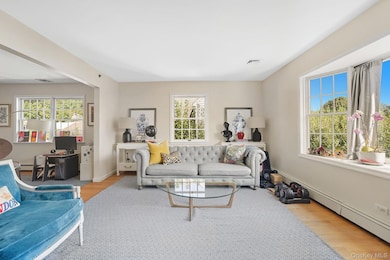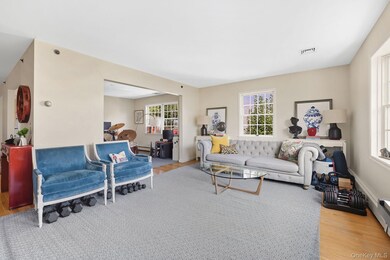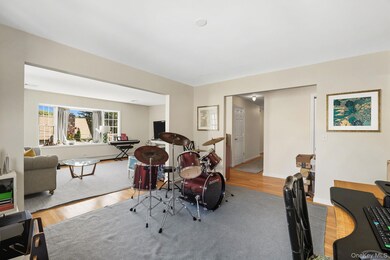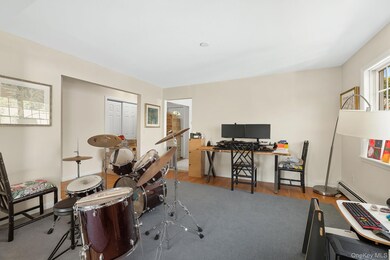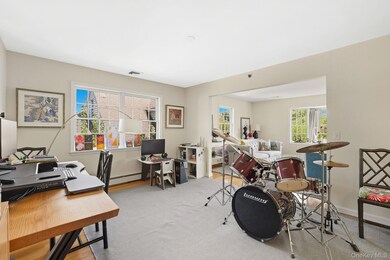53 Prince St Hastings On Hudson, NY 10706
Highlights
- Colonial Architecture
- Deck
- Wood Flooring
- Hastings High School Rated A
- Property is near public transit
- 4-minute walk to Dan Rile Memorial Park
About This Home
Spacious and well maintained 3-bedroom, top-floor apartment in the heart of Hastings-on-Hudson. You are just minutes from the Metro North Station to Grand Central and Saw Mill River Parkway, perfect for commuting. You also get to enjoy the lifestyle of living just moments from the picturesque downtown and waterfront areas of Hastings-on-Hudson featuring restaurants, boutique shops, parks, trails, and a community pool. Feel at home in the bright foyer as you enter this multi-family home. Sunlight streams into this apartment. The living room is open to the formal dining room, both featuring hardwood floors. Enjoy the updated eat-in-kitchen with new appliances, ample cabinet storage, and access to the private balcony overlooking the garden. The primary bedroom features 2 double closets and ensuite primary bathroom. 2 additional bedrooms with hardwood floors and ample closet space. A full hall bathroom completes this move-in ready apartment. Private laundry.
Listing Agent
Howard Hanna Rand Realty Brokerage Phone: 914-328-0333 License #30IG0939192 Listed on: 08/25/2025

Property Details
Home Type
- Multi-Family
Est. Annual Taxes
- $29,372
Year Built
- Built in 1995
Lot Details
- 7,405 Sq Ft Lot
- No Unit Above or Below
Home Design
- Colonial Architecture
- Entry on the 2nd floor
- Frame Construction
Interior Spaces
- 1,950 Sq Ft Home
- 2-Story Property
- Formal Dining Room
- Laundry in Basement
Kitchen
- Eat-In Kitchen
- Oven
- Dishwasher
Flooring
- Wood
- Tile
Bedrooms and Bathrooms
- 3 Bedrooms
- En-Suite Primary Bedroom
- Dual Closets
- 2 Full Bathrooms
Laundry
- Dryer
- Washer
Parking
- Driveway
- On-Street Parking
Outdoor Features
- Balcony
- Deck
- Terrace
Location
- Property is near public transit
- Property is near schools
- Property is near shops
- Property is near a golf course
Schools
- Hillside Elementary School
- Farragut Middle School
- Hastings High School
Utilities
- Central Air
- Heating System Uses Natural Gas
- Natural Gas Connected
Community Details
- Call for details about the types of pets allowed
Listing and Financial Details
- 12-Month Minimum Lease Term
- Assessor Parcel Number 2607-004-110-00116-000-0003
Map
Source: OneKey® MLS
MLS Number: 904490
APN: 2607-004-110-00116-000-0003
- 51 Branford Rd
- 29 Brandt St
- 25 Fenwick Rd
- 42 Ravensdale Rd
- 12 Glenn Place
- 83 Ravensdale Rd
- 22 Lincoln Ave
- 244 Mount Hope Blvd
- 99 Pinecrest Pkwy
- 24 School St
- 1 Nodine St Unit 1
- 6 Nodine St Unit 6
- 5 Nodine St Unit 5
- 350 Warburton Ave
- 2 Marble Terrace
- 445 Broadway Unit 2R
- 445 Broadway Unit 2-O
- 445 Broadway Unit 3A
- 31 Hillside Ave
- 40 Dorchester Ave
- 53 Prince St Unit 2
- 7 Green St Unit A
- 2 Hudson St
- 15 William St Unit 3W
- 437 Warburton Ave Unit 1
- 58 Main St Unit 1
- 451 Warburton Ave Unit 3
- 1456 Nepperhan Ave Unit 2nd
- 2 Main St Unit 2E
- 565 Broadway Unit 1F
- 1178 Warburton Ave Unit 3
- 1177 Warburton Ave
- 1155 Warburton Ave Unit 4P
- 1155 Warburton Ave Unit 7B
- 10 Old Jackson Ave Unit 41
- 1133 Warburton Ave
- 1077 Warburton Ave
- 594 Bellevue Ave N Unit 1
- 1 Hawley Terrace Unit 2J
- 36 Broadway
