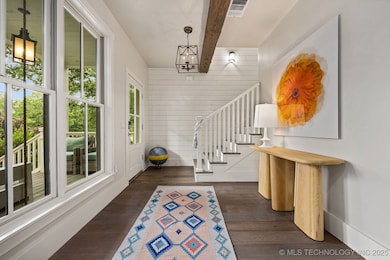53 Ridgeline Rd Carlton Landing, OK 74432
Estimated payment $8,040/month
Highlights
- Marina
- Mature Trees
- Seasonal View
- Beach Access
- Community Lake
- Vaulted Ceiling
About This Home
Welcome to this exceptional lakefront property at 53 Ridgeline Road in the picturesque community of Carlton Landing. This expansive 3,169 sq ft home offers 5 bedrooms and 4 bathrooms, providing ample space for family and guests.
The main residence features four spacious bedrooms, including a unique bunk room with 10 built-in beds, perfect for accommodating large groups. The master suite includes a private balcony overlooking the serene lake, offering a tranquil retreat. The open-concept living area seamlessly connects to a screened-in porch equipped with a fireplace and television, ideal for indoor-outdoor living and entertaining.
An attached guest house provides additional space with a comfortable living area, fully equipped kitchen, bedroom, and laundry facilities, ensuring privacy and convenience for guests or potential rental income.
A two-car attached garage and spacious driveway offer ample parking and storage. The home is offered fully furnished with high-quality pieces and includes a boat slip, making it a turnkey solution for lake enthusiasts.
This property comfortably sleeps over 20 people, making it an excellent choice for large families, group retreats, or as a lucrative rental investment. The thoughtful design and prime location offer a unique opportunity to experience the best of lakefront living in Carlton Landing.
Don't miss the chance to own this remarkable lakefront home that blends comfort, luxury, and the ultimate lake lifestyle.
Home Details
Home Type
- Single Family
Est. Annual Taxes
- $7,952
Year Built
- Built in 2014
Lot Details
- 7,512 Sq Ft Lot
- Cul-De-Sac
- Southwest Facing Home
- Property is Fully Fenced
- Privacy Fence
- Landscaped
- Sprinkler System
- Mature Trees
HOA Fees
- $275 Monthly HOA Fees
Parking
- 2 Car Garage
- Rear-Facing Garage
- Driveway
Home Design
- Brick Veneer
- Slab Foundation
- Wood Frame Construction
- Metal Roof
- HardiePlank Type
Interior Spaces
- 3,169 Sq Ft Home
- 2-Story Property
- Vaulted Ceiling
- Ceiling Fan
- 2 Fireplaces
- Fireplace Features Blower Fan
- Gas Log Fireplace
- Wood Frame Window
- Seasonal Views
Kitchen
- Gas Oven
- Gas Range
- Microwave
- Plumbed For Ice Maker
- Dishwasher
- Disposal
Flooring
- Wood
- Carpet
- Tile
Bedrooms and Bathrooms
- 5 Bedrooms
Laundry
- Dryer
- Washer
Home Security
- Security System Owned
- Fire and Smoke Detector
Outdoor Features
- Beach Access
- River Access
- Balcony
- Covered Patio or Porch
- Outdoor Fireplace
- Outdoor Kitchen
- Fire Pit
- Exterior Lighting
Schools
- Carlton Landing Elementary School
- Carlton Landing High School
Utilities
- Zoned Cooling
- Multiple Heating Units
- Programmable Thermostat
- Tankless Water Heater
- Gas Water Heater
- Lagoon System
- Fiber Optics Available
- Cable TV Available
Community Details
Overview
- Carlton Landing Subdivision
- Community Lake
Recreation
- Marina
- Tennis Courts
- Community Pool
- Community Spa
- Park
- Hiking Trails
Map
Home Values in the Area
Average Home Value in this Area
Property History
| Date | Event | Price | List to Sale | Price per Sq Ft | Prior Sale |
|---|---|---|---|---|---|
| 03/06/2025 03/06/25 | For Sale | $1,350,000 | +69.0% | $426 / Sq Ft | |
| 07/30/2020 07/30/20 | Sold | $799,000 | 0.0% | $252 / Sq Ft | View Prior Sale |
| 07/28/2020 07/28/20 | Sold | $799,000 | 0.0% | $252 / Sq Ft | View Prior Sale |
| 07/12/2020 07/12/20 | Pending | -- | -- | -- | |
| 05/08/2020 05/08/20 | Pending | -- | -- | -- | |
| 05/08/2020 05/08/20 | For Sale | $799,000 | 0.0% | $252 / Sq Ft | |
| 12/22/2019 12/22/19 | For Sale | $799,000 | -- | $252 / Sq Ft |
Source: MLS Technology
MLS Number: 2509671
- 29 Water St Unit 7
- 82 Ridgeline Rd
- 29 Water St Unit 10F
- 127 Seneca Springs Rd
- 2011 E Rainbow Bend
- 116649 S 4147 Rd
- 0 Coon Creek Rd Unit 2520205
- 0 Coon Creek Rd Unit 2548087
- 0 Coon Creek Rd Unit 2520422
- 2445 Avalon Dr
- 2485 Avalon Dr
- 1826 W Mcgill Cir
- 0 County Road 1170
- 1879 Rockford Dr
- 416144 E 1170 Rd
- 1791 W Mcgill Cir
- 1831 Rockford Dr
- 1781 E Mcgill
- 15 Quail Dr
- 14 Quail Dr







