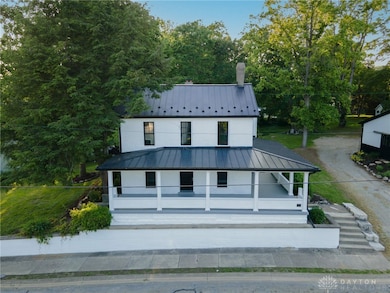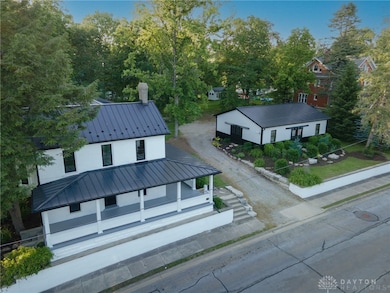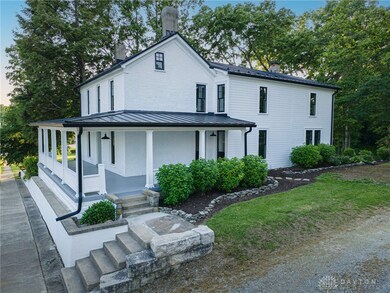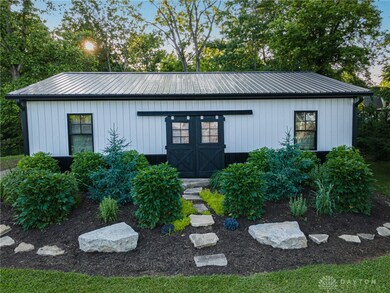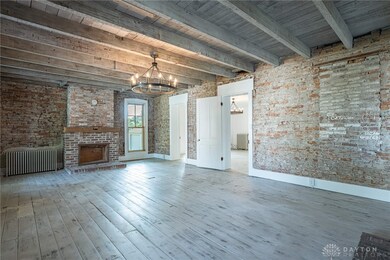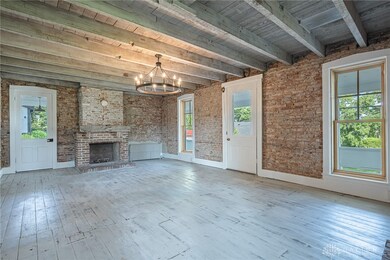53 S 4th St Waynesville, OH 45068
Wayne Township NeighborhoodEstimated payment $3,047/month
Highlights
- 0.9 Acre Lot
- Antique Architecture
- Granite Countertops
- Waynesville Elementary School Rated A-
- 2 Fireplaces
- No HOA
About This Home
The transformation of this historic property is nothing short of perfection. Thoughtfully updated and impeccably maintained, this beloved Waynesville Village charmer is filled with unique character and timeless appeal you won't find anywhere else. Known as the Noah Haines House, this home offers rich history and modern comfort on one of the most beautiful and spacious lots in the Village.
From the welcoming wraparound front porch to the clean steam heat and vintage-style radiators, every detail speaks to its heritage. Updates include replacement windows, exterior doors, a standing seam metal roof, and a 30x40 outbuilding (2021) with a concrete floor, ideal as a garage, workshop, or multifunctional man cave.
Recent 2025 updates blend seamlessly with the home's character: a stunning new kitchen with farm style sink, wood backsplash, all new lighting, custom wood shelving, some new trim, interior & exterior paint and more. Nothing has been overlooked, this is a rare opportunity to own a truly special piece of Waynesville history.
Attention to detail and functionality hasn't been over looked here! Welcome home.
Listing Agent
Irongate Inc. Brokerage Phone: 937-620-0830 License #2025004232 Listed on: 06/03/2025

Home Details
Home Type
- Single Family
Est. Annual Taxes
- $5,042
Year Built
- 1826
Lot Details
- 0.9 Acre Lot
- Lot Dimensions are 180x215x176x212
Parking
- 4 Car Detached Garage
- Garage Door Opener
Home Design
- Antique Architecture
- Wood Siding
Interior Spaces
- 3,248 Sq Ft Home
- Ceiling Fan
- 2 Fireplaces
- Decorative Fireplace
- Insulated Windows
- Double Hung Windows
Kitchen
- Dishwasher
- Granite Countertops
- Farmhouse Sink
Bedrooms and Bathrooms
- 5 Bedrooms
- Walk-In Closet
- Bathroom on Main Level
- 2 Full Bathrooms
Basement
- Partial Basement
- Basement Cellar
Home Security
- Surveillance System
- Fire and Smoke Detector
Outdoor Features
- Patio
- Shed
- Porch
Utilities
- Central Air
- Heating System Uses Oil
- Heating System Uses Steam
Community Details
- No Home Owners Association
- Waynesville Village Subdivision
Listing and Financial Details
- Assessor Parcel Number 09061310090
Map
Home Values in the Area
Average Home Value in this Area
Tax History
| Year | Tax Paid | Tax Assessment Tax Assessment Total Assessment is a certain percentage of the fair market value that is determined by local assessors to be the total taxable value of land and additions on the property. | Land | Improvement |
|---|---|---|---|---|
| 2024 | $5,042 | $112,360 | $40,010 | $72,350 |
| 2023 | $4,306 | $83,275 | $24,608 | $58,667 |
| 2022 | $4,223 | $83,276 | $24,609 | $58,667 |
| 2021 | $3,764 | $77,077 | $24,609 | $52,469 |
| 2020 | $3,563 | $62,664 | $20,006 | $42,658 |
| 2019 | $3,565 | $62,664 | $20,006 | $42,658 |
| 2018 | $3,566 | $62,664 | $20,006 | $42,658 |
| 2017 | $3,544 | $58,139 | $18,816 | $39,323 |
| 2016 | $3,339 | $58,139 | $18,816 | $39,323 |
| 2015 | $1,693 | $58,139 | $18,816 | $39,323 |
| 2014 | $3,129 | $52,850 | $17,100 | $35,750 |
| 2013 | $3,124 | $61,820 | $20,010 | $41,810 |
Property History
| Date | Event | Price | List to Sale | Price per Sq Ft | Prior Sale |
|---|---|---|---|---|---|
| 07/25/2025 07/25/25 | Price Changed | $495,000 | -9.2% | $152 / Sq Ft | |
| 06/27/2025 06/27/25 | Price Changed | $545,000 | -7.5% | $168 / Sq Ft | |
| 06/03/2025 06/03/25 | For Sale | $589,000 | +933.0% | $181 / Sq Ft | |
| 12/30/2015 12/30/15 | Off Market | $57,017 | -- | -- | |
| 09/29/2015 09/29/15 | Sold | $57,017 | -99.9% | $18 / Sq Ft | View Prior Sale |
| 09/14/2015 09/14/15 | Pending | -- | -- | -- | |
| 08/31/2015 08/31/15 | For Sale | $59,900,000 | -- | $18,442 / Sq Ft |
Purchase History
| Date | Type | Sale Price | Title Company |
|---|---|---|---|
| Sheriffs Deed | -- | None Available | |
| Deed | $70,000 | -- |
Source: Dayton REALTORS®
MLS Number: 935633
APN: 09-06-131-009
- 460 Miami St
- 196 S 3rd St
- 155 S Main St
- 1 Cumberland Ct
- 0 Ohio 73 Unit 944080
- 60 E Ellis Dr
- 350 Somerset Ln
- 363 Victoria Place
- 401 Wilkerson Ln
- 437 N Main St
- 1198 Lytle Rd
- 4 Corwin Rd
- 127 New Burlington Rd
- 1036 Bayberry Dr
- 1106 Brookfield Dr Unit 1106
- 26 Country Lakes Blvd
- 20 Country Lakes Blvd
- 10 Country Lakes Blvd
- 7219 N Route 42
- 7219 U S 42
- 1864 E Lytle 5 Points Rd
- 198 Webbshaw Dr
- 17 Hawthorne Gate Dr
- 997 Mckinney Ln
- 9694 Centerville Creek Ln
- 20 Lexington Ct
- 100 Sail Boat Run
- 83 Marco Ln
- 4418-4420 Edelweiss Dr Unit 4418
- 925 W Social Row Rd
- 765 Clareridge Ln
- 1606 Founders Landing
- 506 Stonington Cir
- 10 Falls Blvd
- 865 Revere Village Ct
- 10 Aime Dr
- 3070 Mill Pond Dr
- 1435 Redsunset Dr
- 25 Wheatmore Ct
- 5 Wells Dr

