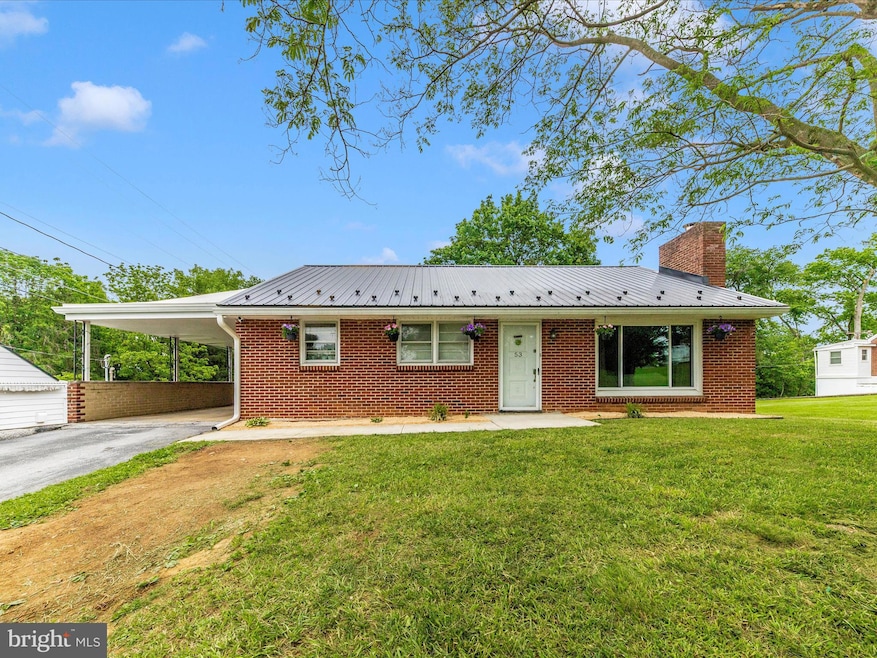
53 S Colonial Dr Hagerstown, MD 21740
Estimated payment $1,650/month
Highlights
- Stream or River on Lot
- Traditional Floor Plan
- Wood Flooring
- Ruth Ann Monroe Primary School Rated A-
- Rambler Architecture
- Main Floor Bedroom
About This Home
** MOTIVATED SELLERS** Sellers are relocating internationally! Don’t miss this great deal! Bring us an offer!
Welcome home! This brick rancher offers 3 nice size bedrooms, large living room with beautiful hardwood floors and stunning fireplace. Look no further as this conveniently located brick rancher has recent upgrades such as a new slate roof, gutters, and under slab sewer line replacement in 2024! NO CITY TAXES! Just minutes away from interstate 70, this is a commuters dream! This home has tons of storage and potential with over 1200 square feet of living space on the main level. Easy to show and priced to sell!!!!
Home Details
Home Type
- Single Family
Est. Annual Taxes
- $1,741
Year Built
- Built in 1965
Lot Details
- 0.48 Acre Lot
- Property is zoned RU
Home Design
- Rambler Architecture
- Brick Exterior Construction
- Block Foundation
- Metal Roof
Interior Spaces
- Property has 2 Levels
- Traditional Floor Plan
- Ceiling Fan
- Wood Burning Fireplace
- Window Screens
- Combination Kitchen and Dining Room
- Attic
Kitchen
- Stove
- Microwave
- Dishwasher
Flooring
- Wood
- Ceramic Tile
- Vinyl
Bedrooms and Bathrooms
- 3 Main Level Bedrooms
- 1 Full Bathroom
- Bathtub with Shower
Laundry
- Dryer
- Washer
Partially Finished Basement
- Heated Basement
- Basement Fills Entire Space Under The House
- Rear Basement Entry
- Shelving
- Laundry in Basement
Home Security
- Home Security System
- Storm Doors
Parking
- 1 Parking Space
- 1 Attached Carport Space
- Driveway
Outdoor Features
- Stream or River on Lot
Utilities
- Window Unit Cooling System
- Heating System Uses Oil
- Vented Exhaust Fan
- Hot Water Baseboard Heater
- Electric Water Heater
- Septic Tank
Community Details
- No Home Owners Association
- Colonial Park Subdivision
Listing and Financial Details
- Tax Lot 8
- Assessor Parcel Number 2210007690
Map
Home Values in the Area
Average Home Value in this Area
Tax History
| Year | Tax Paid | Tax Assessment Tax Assessment Total Assessment is a certain percentage of the fair market value that is determined by local assessors to be the total taxable value of land and additions on the property. | Land | Improvement |
|---|---|---|---|---|
| 2025 | $1,642 | $198,733 | $0 | $0 |
| 2024 | $1,642 | $167,400 | $60,500 | $106,900 |
| 2023 | $1,561 | $156,967 | $0 | $0 |
| 2022 | $1,484 | $146,533 | $0 | $0 |
| 2021 | $1,405 | $136,100 | $60,500 | $75,600 |
| 2020 | $1,405 | $133,100 | $0 | $0 |
| 2019 | $1,379 | $130,100 | $0 | $0 |
| 2018 | $1,347 | $127,100 | $60,500 | $66,600 |
| 2017 | $1,324 | $124,900 | $0 | $0 |
| 2016 | -- | $122,700 | $0 | $0 |
| 2015 | $1,457 | $120,500 | $0 | $0 |
| 2014 | $1,457 | $120,500 | $0 | $0 |
Property History
| Date | Event | Price | Change | Sq Ft Price |
|---|---|---|---|---|
| 06/02/2025 06/02/25 | Price Changed | $275,000 | -3.5% | $152 / Sq Ft |
| 05/22/2025 05/22/25 | For Sale | $285,000 | +114.3% | $158 / Sq Ft |
| 07/29/2016 07/29/16 | Sold | $133,000 | -3.3% | $110 / Sq Ft |
| 05/20/2016 05/20/16 | Pending | -- | -- | -- |
| 05/05/2016 05/05/16 | Price Changed | $137,500 | -1.7% | $114 / Sq Ft |
| 02/26/2016 02/26/16 | For Sale | $139,900 | 0.0% | $116 / Sq Ft |
| 01/25/2016 01/25/16 | Pending | -- | -- | -- |
| 12/04/2015 12/04/15 | For Sale | $139,900 | -- | $116 / Sq Ft |
Purchase History
| Date | Type | Sale Price | Title Company |
|---|---|---|---|
| Deed | $133,000 | Attorney | |
| Deed | $125,000 | -- |
Mortgage History
| Date | Status | Loan Amount | Loan Type |
|---|---|---|---|
| Open | $5,000 | Future Advance Clause Open End Mortgage | |
| Previous Owner | $121,831 | FHA |
Similar Homes in Hagerstown, MD
Source: Bright MLS
MLS Number: MDWA2028820
APN: 10-007690
- 932 Mount Aetna Rd
- 703-705 Mt Aetna Rd
- 744 Largo Dr
- 34 Harvard Rd
- 114,116,120,122,126, Harvard Rd
- 110 Harvard Rd
- 360 S Cleveland Ave
- 300 S Cleveland Ave
- 603 Frederick St
- 843 Frederick St
- 1230 Mount Aetna Rd
- 6 Princeton Place
- 300 S Cannon Ave
- 5 Dartmouth Dr
- 0 Willard St
- 563 Liberty St
- 913 Kenwood Dr
- 35 N Cleveland Ave
- 1522 Dual Hwy
- 631 Cornell Ave
- 55 Manor Dr
- 315 Frederick St
- 727 Jefferson Blvd
- 1150 Kenly Ave
- 354 S Locust St Unit 2
- 232 234 Jefferson St
- 253 E Howard St
- 64 W Antietam St Unit . 4
- 239 S Potomac St Unit 2
- 126 E 1st St
- 130 S Potomac St Unit 1S
- 6 Public Square Unit 3A
- 231 N Locust St Unit 2
- 38 N Potomac St Unit 4
- 38 N Potomac St Unit 3
- 51 W Washington St
- 1730 Edgewood Hill Cir
- 92 W Washington St
- 72 Wayside Ave
- 115 Mccomas St






