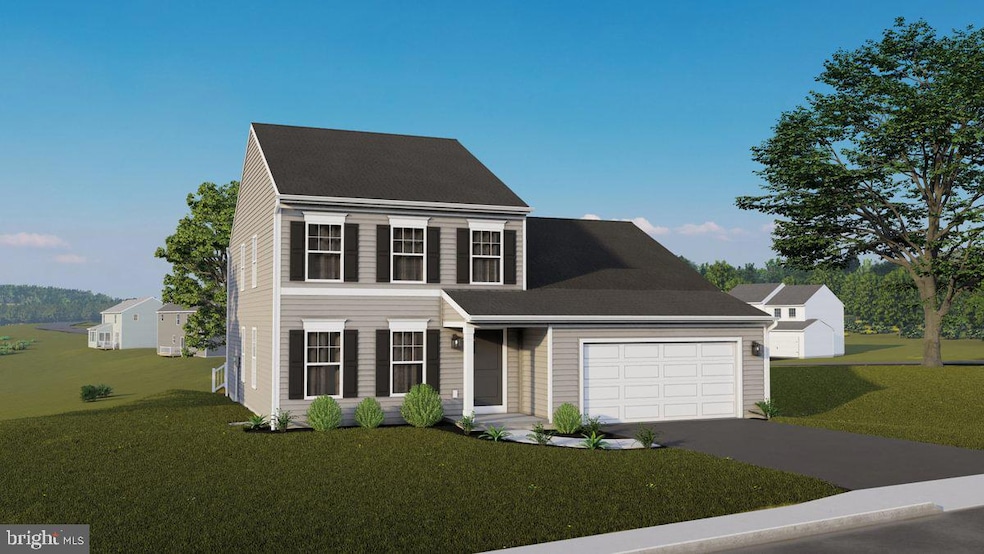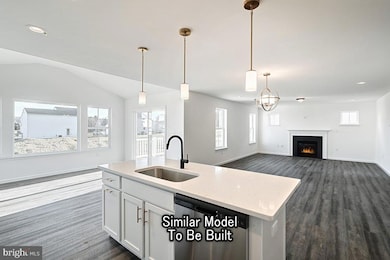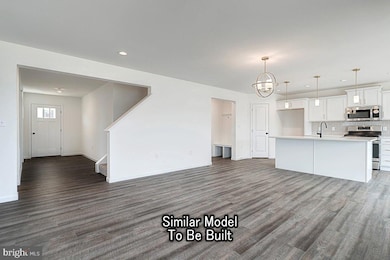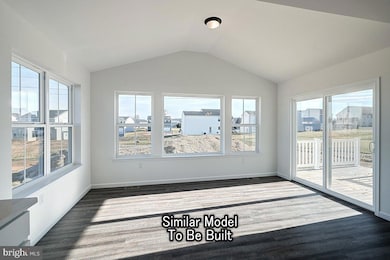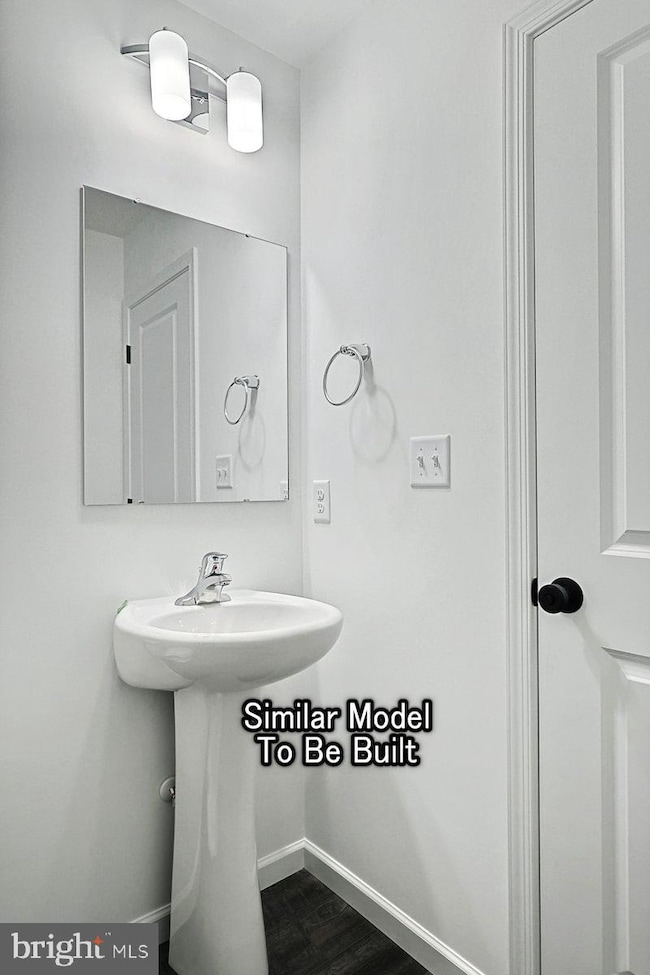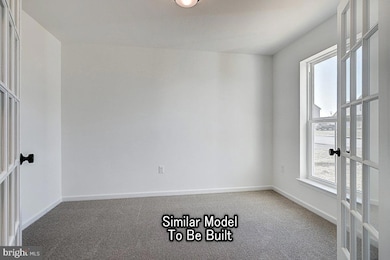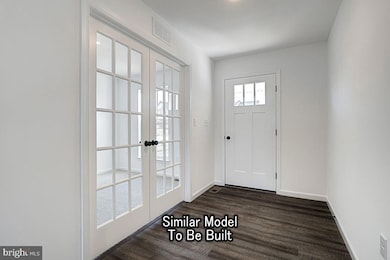53 Sajer Rd Pottsville, PA 17901
Estimated payment $3,121/month
Highlights
- New Construction
- Traditional Architecture
- Den
- Open Floorplan
- Loft
- Breakfast Room
About This Home
The Brindlee is a 3-bedroom, 2.5-bath home featuring a first-floor owner’s suite with walk-in closet and private bath, first-floor laundry, open family room and kitchen, breakfast area, and flex space. Upstairs includes a loft and two bedrooms with walk-in closets. Upgrades include exterior stone, full daylight walk-out basement, 9' foundation and first-floor walls, added morning room, recessed lighting throughout, alternate kitchen package with island, granite and quartz counters, tile backsplash, upgraded cabinets and hardware, slate-electric appliances, oak box stairs, laundry tub, multizone HVAC, manabloc plumbing, EVP flooring, composite deck, smart deadbolt, garage door opener, and oversized 2-car garage. 2,454 sq. ft. living area plus 1,458 sq. ft. unfinished basement. Schedule your showing today! Photos are of a similar model and may display upgrades not included in the listed price. Subdivision assessment is pending; MLS reflects zero taxes. Final taxes will be determined based on the improved lot and dwelling assessment.
Listing Agent
(484) 877-4902 realtor.gabriellac@gmail.com Berks Homes Realty, LLC License #RS353927 Listed on: 10/27/2025
Home Details
Home Type
- Single Family
Year Built
- Built in 2025 | New Construction
Lot Details
- 0.3 Acre Lot
- Property is in excellent condition
HOA Fees
- $54 Monthly HOA Fees
Parking
- 2 Car Direct Access Garage
- 2 Driveway Spaces
- Free Parking
- Front Facing Garage
- Garage Door Opener
Home Design
- Traditional Architecture
- Poured Concrete
- Frame Construction
- Batts Insulation
- Architectural Shingle Roof
- Fiberglass Roof
- Asphalt Roof
- Vinyl Siding
- Passive Radon Mitigation
- Concrete Perimeter Foundation
- Rough-In Plumbing
- Stick Built Home
- CPVC or PVC Pipes
Interior Spaces
- Property has 2 Levels
- Open Floorplan
- Ceiling height of 9 feet or more
- Recessed Lighting
- Double Pane Windows
- Vinyl Clad Windows
- Double Hung Windows
- Transom Windows
- Window Screens
- Insulated Doors
- Entrance Foyer
- Family Room Off Kitchen
- Sitting Room
- Den
- Loft
Kitchen
- Breakfast Room
- Electric Oven or Range
- Microwave
- Dishwasher
- Stainless Steel Appliances
- Kitchen Island
- Disposal
Flooring
- Carpet
- Vinyl
Bedrooms and Bathrooms
- En-Suite Primary Bedroom
- En-Suite Bathroom
- Bathtub with Shower
- Walk-in Shower
Laundry
- Laundry Room
- Laundry on upper level
- Washer and Dryer Hookup
Basement
- Heated Basement
- Walk-Out Basement
- Basement Fills Entire Space Under The House
- Interior and Exterior Basement Entry
- Sump Pump
- Basement Windows
Home Security
- Carbon Monoxide Detectors
- Fire and Smoke Detector
Eco-Friendly Details
- Energy-Efficient Appliances
- Energy-Efficient Windows with Low Emissivity
- ENERGY STAR Qualified Equipment for Heating
Outdoor Features
- Exterior Lighting
- Porch
Utilities
- Forced Air Zoned Heating and Cooling System
- Heat Pump System
- Programmable Thermostat
- 200+ Amp Service
- Electric Water Heater
Community Details
- $350 Capital Contribution Fee
- Association fees include common area maintenance
- Built by Berks Homes, LLC
- Seiders Hill Subdivision, Brindlee A Floorplan
Map
Home Values in the Area
Average Home Value in this Area
Property History
| Date | Event | Price | List to Sale | Price per Sq Ft |
|---|---|---|---|---|
| 10/28/2025 10/28/25 | For Sale | $489,990 | -- | $200 / Sq Ft |
Source: Bright MLS
MLS Number: PASK2023542
- 55 Sajer Rd
- 59 Sajer Rd
- 60 Sajer Rd
- 0 Abbey Plan at Seiders Hill Unit PASK2021906
- 0 Beacon Pointe Plan at Seiders Hill Unit PASK2021908
- 0 Blue Ridge Plan at Seiders Hill Unit PASK2021912
- 0 Black Cherry Plan at Seiders Hill Unit PASK2021910
- 0 Brindlee Plan at Seiders Hill Unit PASK2021916
- 0 Juliet Plan at Seiders Hill Unit PASK2021924
- Juliet Plan at Seiders Hill
- Abbey Plan at Seiders Hill
- Beacon Pointe Plan at Seiders Hill
- White Oak Plan at Seiders Hill
- Copper Beech Plan at Seiders Hill
- Sweet Birch Plan at Seiders Hill
- Brindlee Plan at Seiders Hill
- Black Cherry Plan at Seiders Hill
- Blue Ridge Plan at Seiders Hill
- 4 Jackson Rd
- 0 Red Horse Rd and Matthew Lane - 1 543 Acre Parcel Unit PASK2022158
- 2100 W Norwegian St
- 1323 W Norwegian St
- 106 N 11th St
- 900 Mahantongo St Unit 3
- 900 Mahantongo St Unit 7
- 900 Mahantongo St Unit 6
- 900 Mahantongo St Unit 5
- 100 Schuylkill Ave Unit 100
- 720 W Market St Unit 2
- 720 W Market St Unit 1
- 417 S Centre St
- 217 N 3rd St Unit A
- 321 N 3rd St
- 426 Adams St
- 533 E Market St
- 249 Nichols St
- 242 W Bacon St Unit 2nd Fl
- 741 E Norwegian St
- 11 Lewis St
- 239 Spruce St
