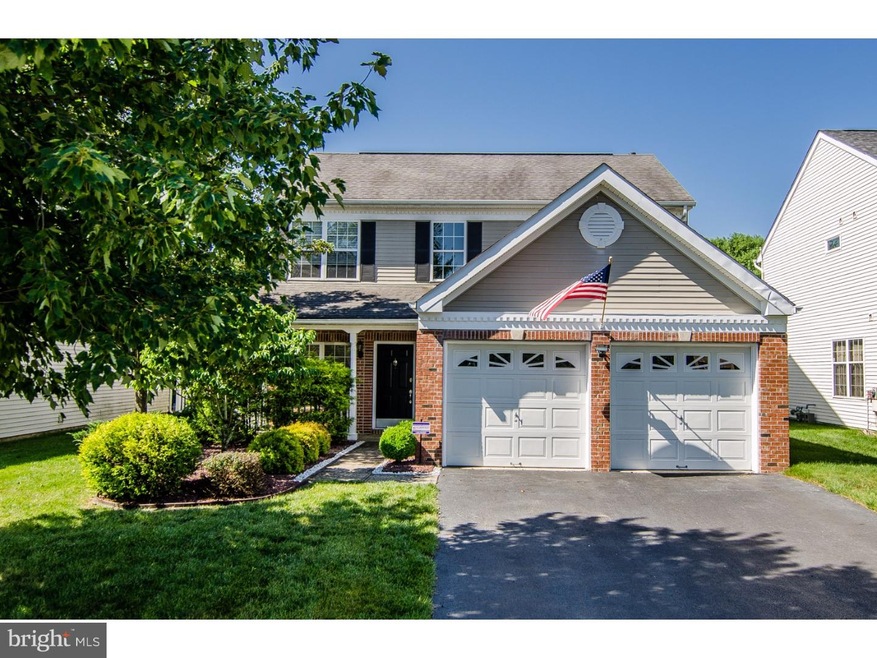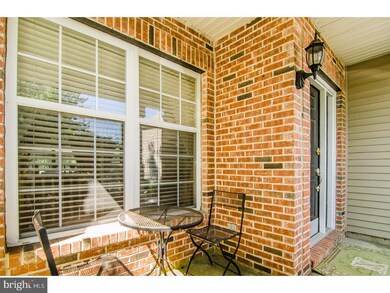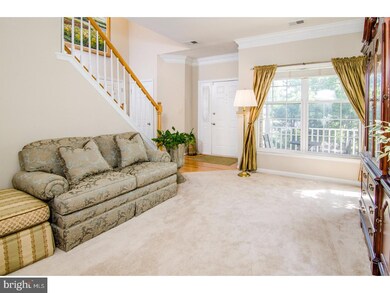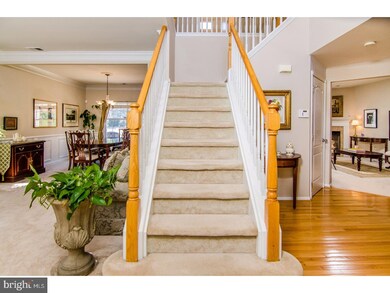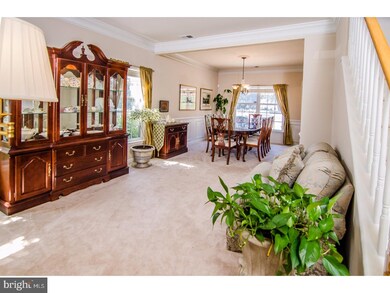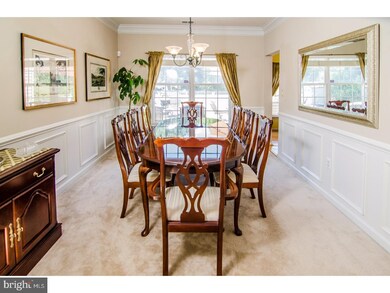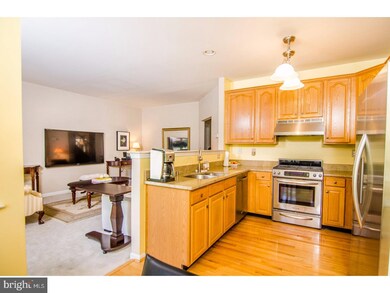
53 Sandstone Rd East Windsor, NJ 08520
Estimated Value: $558,000 - $678,000
Highlights
- Traditional Architecture
- Wood Flooring
- Tennis Courts
- Cathedral Ceiling
- Attic
- 2 Car Direct Access Garage
About This Home
As of August 2017In the tree-lined sidewalk community of East Windsor's Stonegate, this immaculately cared-for Washington model is filled with sunshine, space, and stylish comfort. Requiring minimal care, mature perennials encircle this beautiful home and provide year-round greenery. A double-height entry introduces the high ceilings in open living and dining rooms trimmed in elegant molding, soft carpeting, and custom blinds. Hardwood floors, granite counters, and a suite of stainless Kitchenaid appliances shine in an updated eat-in kitchen, nicely open to the large family room, warm from a gas fireplace and light through atrium doors to a patio, shed, and fenced yard - ready for cookouts, drinks, and outdoor fun. Rounding out this floor is a half bath, laundry room, and access to the 2-car garage. 3 bright bedrooms with organized closets and 2 baths include the spacious master suite, whose bath surprises with a double vanity, deep soaking tub, and separate shower. Convenient to shopping and restaurants, plus NJ Transit, Route 130, and NJ Turnpike.
Last Agent to Sell the Property
Callaway Henderson Sotheby's Int'l-Princeton License #8064993 Listed on: 07/05/2017

Last Buyer's Agent
KALPESH MANEK
Realty Mark Central, LLC
Home Details
Home Type
- Single Family
Est. Annual Taxes
- $10,760
Year Built
- Built in 1997
Lot Details
- 6,839 Sq Ft Lot
- Northeast Facing Home
- Level Lot
- Back Yard
- Property is in good condition
- Property is zoned R3
HOA Fees
- $118 Monthly HOA Fees
Parking
- 2 Car Direct Access Garage
- 2 Open Parking Spaces
- Garage Door Opener
- On-Street Parking
Home Design
- Traditional Architecture
- Brick Exterior Construction
- Shingle Roof
- Vinyl Siding
Interior Spaces
- Property has 2 Levels
- Cathedral Ceiling
- Ceiling Fan
- Gas Fireplace
- Family Room
- Living Room
- Dining Room
- Home Security System
- Attic
Kitchen
- Eat-In Kitchen
- Built-In Oven
- Dishwasher
Flooring
- Wood
- Wall to Wall Carpet
- Tile or Brick
Bedrooms and Bathrooms
- 3 Bedrooms
- En-Suite Primary Bedroom
- En-Suite Bathroom
- 2.5 Bathrooms
- Walk-in Shower
Laundry
- Laundry Room
- Laundry on main level
Outdoor Features
- Patio
Schools
- Melvin H Kreps Middle School
- Hightstown School
Utilities
- Forced Air Heating and Cooling System
- Heating System Uses Gas
- Programmable Thermostat
- Natural Gas Water Heater
- Cable TV Available
Listing and Financial Details
- Tax Lot 00006
- Assessor Parcel Number 01-00009 02-00006
Community Details
Overview
- Association fees include common area maintenance, trash
- Built by TOLL BROTHERS
- Stonegate Subdivision, Washington Floorplan
Recreation
- Tennis Courts
Ownership History
Purchase Details
Home Financials for this Owner
Home Financials are based on the most recent Mortgage that was taken out on this home.Purchase Details
Home Financials for this Owner
Home Financials are based on the most recent Mortgage that was taken out on this home.Purchase Details
Home Financials for this Owner
Home Financials are based on the most recent Mortgage that was taken out on this home.Purchase Details
Home Financials for this Owner
Home Financials are based on the most recent Mortgage that was taken out on this home.Purchase Details
Home Financials for this Owner
Home Financials are based on the most recent Mortgage that was taken out on this home.Similar Homes in the area
Home Values in the Area
Average Home Value in this Area
Purchase History
| Date | Buyer | Sale Price | Title Company |
|---|---|---|---|
| Patel Chhotubhai R | -- | Patel Chotubhai | |
| Patel Chhoyubhai R | $364,900 | Providence Abstract Llc | |
| Neary Joseph | $393,000 | -- | |
| Wolter Linda | $300,000 | -- | |
| May Philip | $198,175 | -- |
Mortgage History
| Date | Status | Borrower | Loan Amount |
|---|---|---|---|
| Previous Owner | Patel Chhotubhai R | $250,000 | |
| Previous Owner | Patel Parvatiben C | $275,000 | |
| Previous Owner | Patel Chhoyubhai R | $1,500 | |
| Previous Owner | Patel Chhoyubhai R | $291,920 | |
| Previous Owner | Neary Joseph | $314,400 | |
| Previous Owner | Wolter Linda | $240,000 | |
| Previous Owner | May Philip | $145,000 |
Property History
| Date | Event | Price | Change | Sq Ft Price |
|---|---|---|---|---|
| 08/31/2017 08/31/17 | Sold | $364,900 | -0.8% | -- |
| 07/14/2017 07/14/17 | Pending | -- | -- | -- |
| 07/05/2017 07/05/17 | For Sale | $367,900 | -- | -- |
Tax History Compared to Growth
Tax History
| Year | Tax Paid | Tax Assessment Tax Assessment Total Assessment is a certain percentage of the fair market value that is determined by local assessors to be the total taxable value of land and additions on the property. | Land | Improvement |
|---|---|---|---|---|
| 2024 | $11,567 | $340,400 | $126,300 | $214,100 |
| 2023 | $11,567 | $340,400 | $126,300 | $214,100 |
| 2022 | $11,257 | $340,400 | $126,300 | $214,100 |
| 2021 | $11,172 | $340,400 | $126,300 | $214,100 |
| 2020 | $11,186 | $340,400 | $126,300 | $214,100 |
| 2019 | $11,080 | $340,400 | $126,300 | $214,100 |
| 2018 | $11,352 | $340,400 | $126,300 | $214,100 |
| 2017 | $11,342 | $340,400 | $160,700 | $179,700 |
| 2016 | $10,760 | $340,400 | $160,700 | $179,700 |
| 2015 | $10,546 | $340,400 | $160,700 | $179,700 |
| 2014 | $10,416 | $340,400 | $160,700 | $179,700 |
Agents Affiliated with this Home
-
LISA Ryan
L
Seller's Agent in 2017
LISA Ryan
Callaway Henderson Sotheby's Int'l-Princeton
(908) 420-5706
3 Total Sales
-

Buyer's Agent in 2017
KALPESH MANEK
Realty Mark Central, LLC
Map
Source: Bright MLS
MLS Number: 1000044842
APN: 01-00009-02-00006
- 212 Greeley St
- 8 Rocky Brook Ct
- 209 Hutchinson St
- 141 Lincoln Ave
- 145 Lincoln Ave
- 4 Sandstone Rd
- 1 Forest Dr
- 6 Maple Ave
- 155 Mechanic St
- 130 Mechanic St
- 400 Stockton St
- 26 Hopkinson Ct
- 311 2nd Ave
- 2 Washington Ct
- 230 Mill Run Ct
- 7 Powell Ct
- 28 Powell Ct
- 29 Huber Ct Unit 134
- 154 -156 Broad
- 158 Mill Run E
- 53 Sandstone Rd
- 55 Sandstone Rd
- 51 Sandstone Rd
- 49 Sandstone Rd
- 57 Sandstone Rd
- 47 Sandstone Rd
- 1 Brownstone Rd
- 2 Brownstone Rd
- 45 Sandstone Rd
- 3 Brownstone Rd
- 4 Brownstone Rd
- 5 Brownstone Rd
- 43 Sandstone Rd
- 6 Brownstone Rd
- 45 Rock Run Rd
- 7 Brownstone Rd
- 282 Wilson Ave
- 43 Rock Run Rd
- 8 Brownstone Rd
- 42 Sandstone Rd
