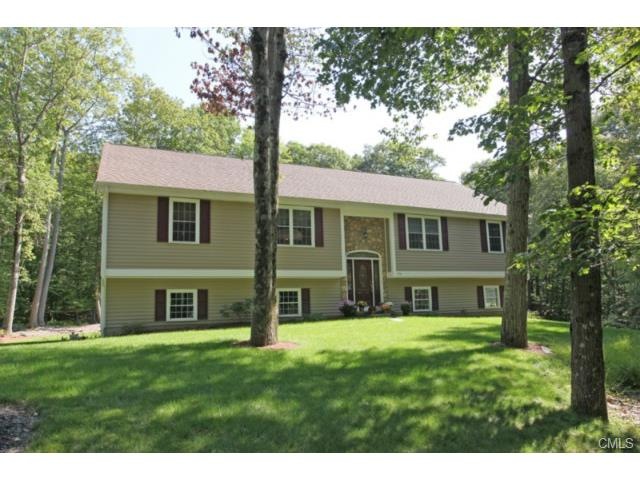
53 Scudder Rd Newtown, CT 06470
Newtown NeighborhoodHighlights
- Health Club
- Golf Course Community
- Raised Ranch Architecture
- Head O'Meadow Elementary School Rated A
- Deck
- Attic
About This Home
As of December 2017Large Raised Ranch in the Taunton area that looks like a Colonial sits on 2 level acres. Big open floor plan with 9' ceilings on main and lower level. Large kitchen with large center island great for entertaining, extra cabinets and drawer space, pantry with washer/dryer, 1/2 bath, and travertine flooring. Large, private master suite with full bath, marble countertops, 6'x5' shower with 3 shower heads. 3 car garage, possible office off driveway, radiant heat (total of 5,000 heated square feet),A/C, huge unfinished bright lower level with many possibilities with a plumbed bathroom space, large deck (19.9 x 15) off kitchen perfect for gatherings, 2x6 construction with extra insulation. Come make this conveniently located home your own!
Last Agent to Sell the Property
Gleason Group Real Estate LLC License #RES.0754049 Listed on: 09/19/2014
Last Buyer's Agent
Gleason Group Real Estate LLC License #RES.0754049 Listed on: 09/19/2014
Home Details
Home Type
- Single Family
Est. Annual Taxes
- $8,996
Year Built
- Built in 2010
Lot Details
- 2.01 Acre Lot
- Level Lot
- Property is zoned R-2
Home Design
- Raised Ranch Architecture
- Concrete Foundation
- Frame Construction
- Fiberglass Roof
- Vinyl Siding
Interior Spaces
- 2,668 Sq Ft Home
- 1 Fireplace
- Entrance Foyer
- Crawl Space
- Laundry Room
- Attic
Kitchen
- Microwave
- Dishwasher
Bedrooms and Bathrooms
- 3 Bedrooms
Parking
- 3 Car Attached Garage
- Basement Garage
- Tuck Under Garage
- Parking Deck
- Unpaved Parking
Utilities
- Central Air
- Radiant Heating System
- Private Company Owned Well
Additional Features
- Deck
- Property is near a golf course
Community Details
Overview
- No Home Owners Association
Recreation
- Golf Course Community
- Health Club
- Tennis Courts
- Park
Ownership History
Purchase Details
Home Financials for this Owner
Home Financials are based on the most recent Mortgage that was taken out on this home.Purchase Details
Home Financials for this Owner
Home Financials are based on the most recent Mortgage that was taken out on this home.Purchase Details
Home Financials for this Owner
Home Financials are based on the most recent Mortgage that was taken out on this home.Similar Homes in the area
Home Values in the Area
Average Home Value in this Area
Purchase History
| Date | Type | Sale Price | Title Company |
|---|---|---|---|
| Warranty Deed | $430,000 | -- | |
| Warranty Deed | $430,000 | -- | |
| Warranty Deed | $422,500 | -- | |
| Warranty Deed | $422,500 | -- | |
| Warranty Deed | $100,000 | -- | |
| Warranty Deed | $100,000 | -- |
Mortgage History
| Date | Status | Loan Amount | Loan Type |
|---|---|---|---|
| Open | $408,500 | Purchase Money Mortgage | |
| Closed | $408,500 | New Conventional | |
| Previous Owner | $401,375 | No Value Available | |
| Previous Owner | $50,000 | No Value Available |
Property History
| Date | Event | Price | Change | Sq Ft Price |
|---|---|---|---|---|
| 12/21/2017 12/21/17 | Sold | $430,000 | -4.2% | $116 / Sq Ft |
| 11/29/2017 11/29/17 | Pending | -- | -- | -- |
| 08/07/2017 08/07/17 | For Sale | $449,000 | +6.3% | $121 / Sq Ft |
| 04/03/2015 04/03/15 | Sold | $422,500 | -26.5% | $158 / Sq Ft |
| 03/04/2015 03/04/15 | Pending | -- | -- | -- |
| 09/19/2014 09/19/14 | For Sale | $574,900 | -- | $215 / Sq Ft |
Tax History Compared to Growth
Tax History
| Year | Tax Paid | Tax Assessment Tax Assessment Total Assessment is a certain percentage of the fair market value that is determined by local assessors to be the total taxable value of land and additions on the property. | Land | Improvement |
|---|---|---|---|---|
| 2025 | $12,272 | $427,000 | $132,010 | $294,990 |
| 2024 | $11,516 | $427,000 | $132,010 | $294,990 |
| 2023 | $11,204 | $427,000 | $132,010 | $294,990 |
| 2022 | $10,350 | $298,530 | $87,860 | $210,670 |
| 2021 | $10,344 | $298,530 | $87,860 | $210,670 |
| 2020 | $10,377 | $298,530 | $87,860 | $210,670 |
| 2019 | $10,380 | $298,530 | $87,860 | $210,670 |
| 2018 | $10,222 | $298,530 | $87,860 | $210,670 |
| 2017 | $10,979 | $324,150 | $100,710 | $223,440 |
| 2016 | $10,891 | $324,150 | $100,710 | $223,440 |
| 2015 | $8,928 | $269,980 | $100,710 | $169,270 |
| 2014 | $8,993 | $269,980 | $100,710 | $169,270 |
Agents Affiliated with this Home
-

Seller's Agent in 2017
Sandy Anderson
Berkshire Hathaway Home Services
(203) 948-4164
23 in this area
53 Total Sales
-
N
Buyer's Agent in 2017
Non Member
Non-Member
-

Seller's Agent in 2015
Pam Gleason
Gleason Group Real Estate LLC
(203) 470-0198
5 in this area
14 Total Sales
Map
Source: SmartMLS
MLS Number: 99076193
APN: NEWT-000007-000007-000017-A000000
- 83 Birch Hill Rd
- 26 Dodgingtown Rd
- 227 Sugar St
- 10 Hattertown Rd
- 25 Great Hill Rd
- 113 Codfish Hill Rd
- 41 Hattertown Rd
- 20 Taunton Hill Rd
- 4 Dover Cir
- 44 Boggs Hill Rd
- 8 Settlers Rd
- 23 Taunton Ln
- 57 Castle Hill Rd
- 31 Poverty Hollow Rd
- 17 Raven Crest Dr
- 11 Mount Nebo Rd
- 35 Poverty Hollow Rd
- 9A Point o Rocks Rd
- 22 Kristy Dr
- 21 Saw Mill Rd
