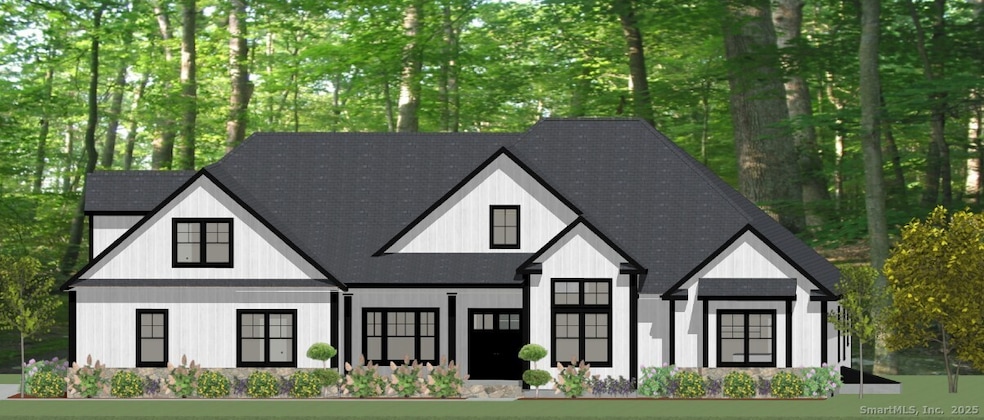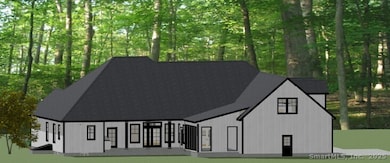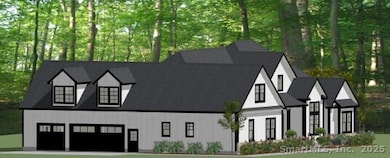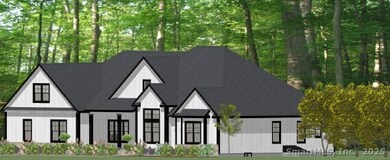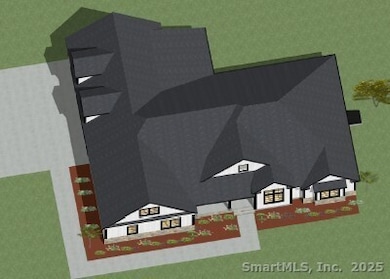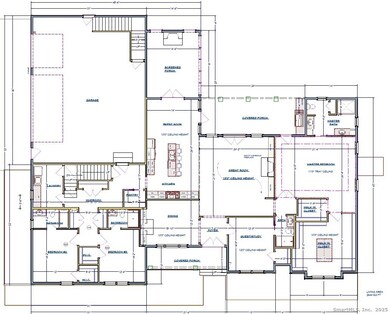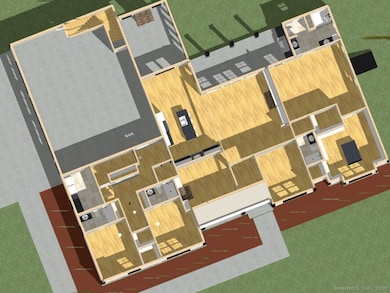53 Shanaghans Rd East Haddam, CT 06423
Estimated payment $10,128/month
Highlights
- 3.24 Acre Lot
- Ranch Style House
- Tankless Water Heater
- Secluded Lot
- 3 Fireplaces
- Central Air
About This Home
Experience luxury and privacy in this new construction estate set on 3.24 secluded acres in East Haddam, surrounded by protected open space. Offering over 6,000 sq ft, this custom home combines refined craftsmanship with modern comfort. The layout includes 5 bedrooms, 4.5 baths, and 3 fireplaces, creating warm, inviting spaces perfect for both everyday living and elegant entertaining. A chef's kitchen with premium cabinetry and stone counters opens to expansive living and dining areas flooded with natural light and serene wooded views. The first-class primary suite features a spa-inspired bath and generous walk-in closets. Additional flexible rooms allow for a home office, media space, or library, and high-end finishes elevate every detail throughout the home. The property provides ample room for future outdoor enhancements such as a pool, patio, or gardens, offering endless possibilities for creating your ideal retreat. This rare setting delivers unmatched tranquility while remaining close to local amenities and attractions. Multiple house plans, layouts, and architectural styles are available, allowing buyers to tailor the design to their needs. Builder can customize finishes, square footage, and features to create a truly personalized luxury estate. A premier opportunity to build your dream home in one of Connecticut's most scenic and private locations
Listing Agent
Jenks Realty Brokerage Phone: (860) 563-2111 License #REB.0788627 Listed on: 11/14/2025
Home Details
Home Type
- Single Family
Est. Annual Taxes
- $1,691
Year Built
- 2026
Lot Details
- 3.24 Acre Lot
- Secluded Lot
- Property is zoned R2
Parking
- 3 Car Garage
Home Design
- Home to be built
- Ranch Style House
- Concrete Foundation
- Frame Construction
- Asphalt Shingled Roof
- Vinyl Siding
Interior Spaces
- 3 Fireplaces
- Basement Fills Entire Space Under The House
- Laundry on main level
Bedrooms and Bathrooms
- 5 Bedrooms
Utilities
- Central Air
- Heating System Uses Gas
- Private Company Owned Well
- Tankless Water Heater
Listing and Financial Details
- Assessor Parcel Number 2267921
Map
Home Values in the Area
Average Home Value in this Area
Tax History
| Year | Tax Paid | Tax Assessment Tax Assessment Total Assessment is a certain percentage of the fair market value that is determined by local assessors to be the total taxable value of land and additions on the property. | Land | Improvement |
|---|---|---|---|---|
| 2025 | $1,691 | $60,270 | $60,270 | $0 |
| 2024 | $1,613 | $60,270 | $60,270 | $0 |
| 2023 | $1,552 | $60,270 | $60,270 | $0 |
| 2022 | $1,643 | $51,690 | $51,690 | $0 |
| 2021 | $1,573 | $51,690 | $51,690 | $0 |
| 2020 | $1,573 | $51,690 | $51,690 | $0 |
| 2019 | $1,573 | $51,690 | $51,690 | $0 |
| 2018 | $1,533 | $51,690 | $51,690 | $0 |
| 2017 | $1,871 | $63,260 | $63,260 | $0 |
| 2016 | $1,857 | $63,260 | $63,260 | $0 |
Property History
| Date | Event | Price | List to Sale | Price per Sq Ft |
|---|---|---|---|---|
| 11/14/2025 11/14/25 | For Sale | $1,895,000 | -- | $291 / Sq Ft |
Purchase History
| Date | Type | Sale Price | Title Company |
|---|---|---|---|
| Deed | -- | -- |
Source: SmartMLS
MLS Number: 24140199
APN: EHDM M:M29 L:L001
- 2 Acorn Dr
- 159 Parker Rd
- 55 Bogel Rd
- 206 Sheepskin Hollow Rd
- 00 Mount Parnassus Rd
- 63 Schulman Veslak Rd
- 9 Brooke Hill Rd
- 114 Lakeside Dr
- 45 Alger Rd
- 112 Schulman Veslak Rd
- 70 River Rd
- 0 Florida Rd
- 10 Orchard Rd
- 253 Clark Hill Rd
- 7 Shelter Rock Rd
- 11 Phelps Rd
- 317 Tater Hill Rd
- 2 Norwich Rd
- 23 Main St
- 331 Tater Hill Rd
- 106 Lakeside Dr
- 114 Lakeside Dr
- 2 Orchard Rd Unit 2nd floor
- 23 Main St
- 23 Main St Unit 2 - The Burton Suite
- 150 Ferry Unit Gatehouse
- 620 Town St
- 10 Plains Rd
- 55 Dogwood Rd
- 105 Bridge Rd
- 3 Brookes Ct
- 66 Haywardville Rd
- 15 Liberty St
- 1 Banner Rd Unit 120
- 1 Banner Rd Unit 119
- 1 Banner Rd Unit 118
- 1 Banner Rd Unit 117
- 1 Banner Rd Unit 115
- 1 Banner Rd Unit 111
- 1 Banner Rd Unit 110
