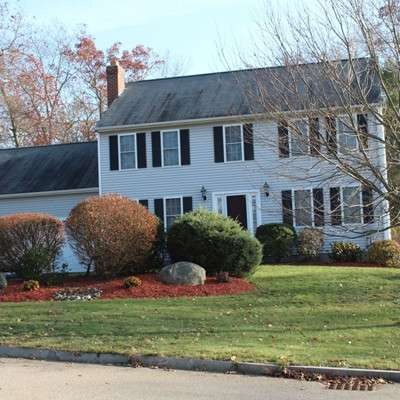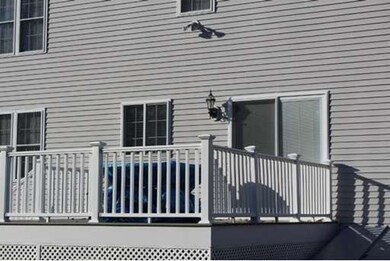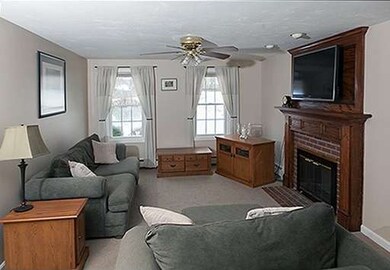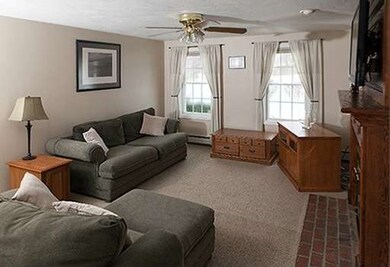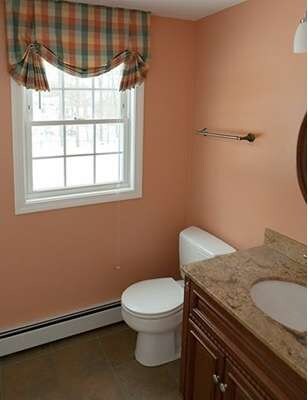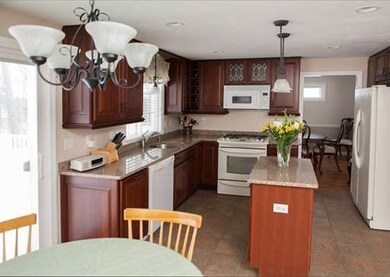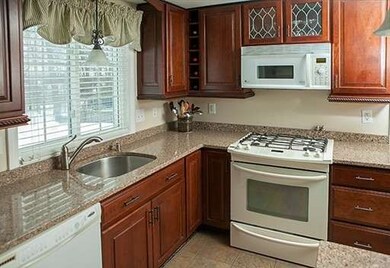
53 Sharlene Ln Plainville, MA 02762
About This Home
As of May 2018Fabulous opportunity to own in this sought after neighborhood. Features include 13 rooms, 4 bedrooms, 2 1/2 baths. The kitchen is adorned with cherry cabinets, granite counter tops, center island, tile flooring, built in wine column and eat in area that has new sliding doors leading to composite deck which overlooks a fully fenced backyard. This home welcomes you into a fire-placed family room, formal dining and living rooms. The Master Bedroom has private bath, walk in closet with dressing area which includes washer/ dryer, and a bonus room with skylight suitable for home office or reading room. The finished lower level features a large entertainment area, storage/exercise room and office with built in shelving. Enjoy a three zone gas heating system. The two car attached garage holds a utility sink. You'll love this Colonial style home which has a monitored, central station alarm system and located only minutes to major routes and commuter rail.
Last Agent to Sell the Property
Joy Ferretti Garvey
Berkshire Hathaway HomeServices Commonwealth Real Estate License #453012614 Listed on: 03/10/2015
Home Details
Home Type
Single Family
Est. Annual Taxes
$76
Year Built
1999
Lot Details
0
Listing Details
- Lot Description: Paved Drive, Fenced/Enclosed, Level
- Other Agent: 2.50
- Special Features: None
- Property Sub Type: Detached
- Year Built: 1999
Interior Features
- Appliances: Range, Wall Oven, Dishwasher, Disposal, Microwave, Refrigerator, Washer, Dryer
- Fireplaces: 1
- Has Basement: Yes
- Fireplaces: 1
- Primary Bathroom: Yes
- Number of Rooms: 13
- Amenities: Shopping, Golf Course, Highway Access, House of Worship, Public School
- Electric: 110 Volts, 200 Amps
- Energy: Insulated Windows, Insulated Doors, Prog. Thermostat
- Flooring: Tile, Wall to Wall Carpet, Laminate, Hardwood
- Insulation: Full, Fiberglass
- Interior Amenities: Security System, Cable Available
- Basement: Full, Finished, Interior Access, Bulkhead
- Bedroom 2: Second Floor
- Bedroom 3: Second Floor
- Bedroom 4: Second Floor
- Bathroom #1: First Floor
- Bathroom #2: Second Floor
- Bathroom #3: Second Floor
- Kitchen: First Floor
- Laundry Room: Second Floor
- Living Room: First Floor
- Master Bedroom: Second Floor
- Master Bedroom Description: Bathroom - Full, Ceiling - Cathedral, Closet - Walk-in, Flooring - Wall to Wall Carpet, Cable Hookup, Dressing Room, High Speed Internet Hookup
- Dining Room: First Floor
- Family Room: First Floor
Exterior Features
- Roof: Asphalt/Fiberglass Shingles
- Construction: Frame, Conventional (2x4-2x6)
- Exterior: Vinyl
- Exterior Features: Deck, Professional Landscaping, Fenced Yard
- Foundation: Poured Concrete
Garage/Parking
- Garage Parking: Attached, Garage Door Opener, Storage
- Garage Spaces: 2
- Parking: Off-Street, Paved Driveway
- Parking Spaces: 4
Utilities
- Cooling: Central Air, Other (See Remarks)
- Heating: Hot Water Baseboard, Gas
- Cooling Zones: 1
- Heat Zones: 3
- Hot Water: Natural Gas, Tank
- Utility Connections: for Gas Range, for Gas Oven, Icemaker Connection
Condo/Co-op/Association
- HOA: No
Lot Info
- Assessor Parcel Number: M:00007 B:0000 L:146
Ownership History
Purchase Details
Similar Homes in Plainville, MA
Home Values in the Area
Average Home Value in this Area
Purchase History
| Date | Type | Sale Price | Title Company |
|---|---|---|---|
| Deed | $420,000 | -- | |
| Deed | $420,000 | -- |
Mortgage History
| Date | Status | Loan Amount | Loan Type |
|---|---|---|---|
| Open | $395,500 | Stand Alone Refi Refinance Of Original Loan | |
| Closed | $408,000 | New Conventional | |
| Closed | $417,000 | New Conventional | |
| Closed | $332,000 | No Value Available |
Property History
| Date | Event | Price | Change | Sq Ft Price |
|---|---|---|---|---|
| 05/31/2018 05/31/18 | Sold | $510,000 | -2.9% | $180 / Sq Ft |
| 03/28/2018 03/28/18 | Pending | -- | -- | -- |
| 03/27/2018 03/27/18 | Price Changed | $525,000 | +5.0% | $185 / Sq Ft |
| 03/20/2018 03/20/18 | For Sale | $500,000 | +6.8% | $177 / Sq Ft |
| 06/30/2015 06/30/15 | Sold | $468,000 | 0.0% | $242 / Sq Ft |
| 04/10/2015 04/10/15 | Pending | -- | -- | -- |
| 03/18/2015 03/18/15 | Off Market | $468,000 | -- | -- |
| 03/10/2015 03/10/15 | For Sale | $459,900 | -- | $238 / Sq Ft |
Tax History Compared to Growth
Tax History
| Year | Tax Paid | Tax Assessment Tax Assessment Total Assessment is a certain percentage of the fair market value that is determined by local assessors to be the total taxable value of land and additions on the property. | Land | Improvement |
|---|---|---|---|---|
| 2025 | $76 | $653,700 | $275,200 | $378,500 |
| 2024 | $7,110 | $592,500 | $250,600 | $341,900 |
| 2023 | $6,991 | $560,200 | $250,600 | $309,600 |
| 2022 | $6,861 | $489,000 | $239,100 | $249,900 |
| 2021 | $7,009 | $476,800 | $257,500 | $219,300 |
| 2020 | $6,859 | $466,600 | $257,500 | $209,100 |
| 2019 | $6,792 | $453,700 | $239,100 | $214,600 |
| 2018 | $6,489 | $430,900 | $227,900 | $203,000 |
| 2017 | $6,546 | $436,400 | $245,400 | $191,000 |
| 2016 | $6,321 | $426,200 | $245,400 | $180,800 |
| 2015 | $6,096 | $395,300 | $209,400 | $185,900 |
| 2014 | $5,317 | $355,400 | $167,400 | $188,000 |
Agents Affiliated with this Home
-
Brian Hickox

Seller's Agent in 2018
Brian Hickox
Keller Williams Elite
(508) 400-0791
106 Total Sales
-
Kathy Martyniak

Buyer's Agent in 2018
Kathy Martyniak
RE/MAX
6 Total Sales
-
J
Seller's Agent in 2015
Joy Ferretti Garvey
Berkshire Hathaway HomeServices Commonwealth Real Estate
-
Christine Molla

Buyer's Agent in 2015
Christine Molla
Costello Realty
(508) 768-7880
3 in this area
88 Total Sales
Map
Source: MLS Property Information Network (MLS PIN)
MLS Number: 71799433
APN: PLAI-000007-000000-000146
- 49 Sharlene Ln
- 131 Pleasant St Unit 1
- 6 Morse Ave
- 10 Legion Dr
- 12 Grant St
- 22 Lincoln Ave
- 2 Cherry Tree Ln
- 3 Hannah Dr Unit 617
- 7 Munroe Dr
- 5 Farm Hill Ln
- 158 Washington St
- 130 Washington St
- 126 Washington St
- 124 Washington St
- 160 Washington St Unit 65
- 160 Washington St Unit 36
- 45 Moran St
- 17 Messenger St Unit 2
- 1222 South St
- 1204 South St
