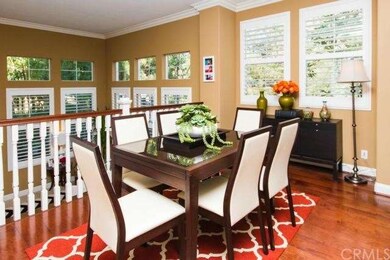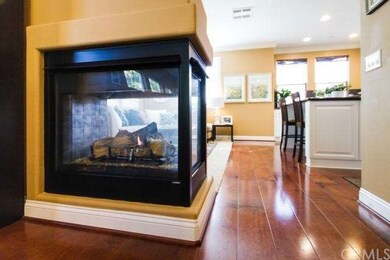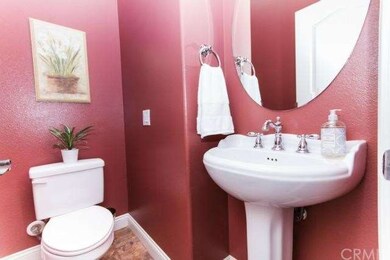
53 Sheridan Ln Ladera Ranch, CA 92694
Highlights
- Private Pool
- Primary Bedroom Suite
- Clubhouse
- Oso Grande Elementary School Rated A
- View of Trees or Woods
- 2-minute walk to Boreal Plunge Park
About This Home
As of February 2014Don't miss your chance again- act fast! This model-perfect Briar Rose home has great light, a fantastic open floor plan and a faces the park setting of the Terramor Central Paseo, with its mature trees and lush landscaping. Home is immaculate, as-new condition boasting upgraded carpet and wide-plank hardwood floors, plantation shutters, stained banisters, crown moldings and more! You are greeted with a large living room with vaulted ceilings and lots of windows looking onto the wrap around porch and the park like surroundings. Separate dining area is light and open yet feels comfy with the gas fireplace. A spacious chef’s kitchen complete with large island, ample storage, stainless steel appliances and granite counters. Large family room is a great gathering place complete with built in cabinets. Upstairs the over-sized master bedroom is sure to impress with its tranquil views, massive walk in closet with built-ins, generous bathroom with soaking tub, shower and dual vanities. Secondary bedrooms are generously sized and the upstairs is completed with a full bathroom and laundry room. A two car attached garage with large storage. Home is walking distance to the award-winning Oso Grande Elementary, the Ladera Ranch Waterpark, pools, parks and the Paseo.
Townhouse Details
Home Type
- Townhome
Est. Annual Taxes
- $9,173
Year Built
- Built in 2005
Lot Details
- 1,000 Sq Ft Lot
- 1 Common Wall
HOA Fees
Parking
- 2 Car Attached Garage
- Parking Available
- Single Garage Door
Property Views
- Woods
- Hills
- Park or Greenbelt
- Neighborhood
Home Design
- Split Level Home
Interior Spaces
- 1,800 Sq Ft Home
- See Through Fireplace
- Low Emissivity Windows
- Plantation Shutters
- Custom Window Coverings
- Entrance Foyer
- Family Room with Fireplace
- Great Room
- Living Room
- Dining Room with Fireplace
- Pest Guard System
- Breakfast Bar
Flooring
- Wood
- Carpet
Bedrooms and Bathrooms
- 3 Bedrooms
- All Upper Level Bedrooms
- Primary Bedroom Suite
- Walk-In Closet
Laundry
- Laundry Room
- Laundry on upper level
Pool
- Private Pool
- Spa
Outdoor Features
- Patio
- Exterior Lighting
- Wrap Around Porch
Location
- Suburban Location
Utilities
- Central Heating and Cooling System
- Shared Septic
Listing and Financial Details
- Tax Lot 8
- Tax Tract Number 16341
- Assessor Parcel Number 93904733
Community Details
Overview
- 141 Units
- Larmac Association, Phone Number (949) 448-6000
- Accell Property Management Association, Phone Number (949) 581-4988
- Built by MBK Homes
- Plan 3
Amenities
- Outdoor Cooking Area
- Community Fire Pit
- Community Barbecue Grill
- Picnic Area
- Clubhouse
Recreation
- Tennis Courts
- Sport Court
- Community Playground
- Community Pool
- Community Spa
- Hiking Trails
- Bike Trail
Ownership History
Purchase Details
Home Financials for this Owner
Home Financials are based on the most recent Mortgage that was taken out on this home.Purchase Details
Home Financials for this Owner
Home Financials are based on the most recent Mortgage that was taken out on this home.Purchase Details
Home Financials for this Owner
Home Financials are based on the most recent Mortgage that was taken out on this home.Purchase Details
Purchase Details
Home Financials for this Owner
Home Financials are based on the most recent Mortgage that was taken out on this home.Similar Home in Ladera Ranch, CA
Home Values in the Area
Average Home Value in this Area
Purchase History
| Date | Type | Sale Price | Title Company |
|---|---|---|---|
| Interfamily Deed Transfer | -- | None Available | |
| Grant Deed | $515,000 | First American Title Company | |
| Grant Deed | $540,000 | Chicago Title Company | |
| Grant Deed | -- | Chicago Title Co | |
| Grant Deed | $593,500 | First American Title Co |
Mortgage History
| Date | Status | Loan Amount | Loan Type |
|---|---|---|---|
| Open | $384,000 | New Conventional | |
| Previous Owner | $328,000 | New Conventional | |
| Previous Owner | $340,000 | Purchase Money Mortgage | |
| Previous Owner | $417,000 | Fannie Mae Freddie Mac |
Property History
| Date | Event | Price | Change | Sq Ft Price |
|---|---|---|---|---|
| 05/20/2025 05/20/25 | Rented | $4,600 | +2.2% | -- |
| 05/09/2025 05/09/25 | Under Contract | -- | -- | -- |
| 04/29/2025 04/29/25 | For Rent | $4,500 | +40.6% | -- |
| 04/18/2019 04/18/19 | Rented | $3,200 | 0.0% | -- |
| 03/19/2019 03/19/19 | Under Contract | -- | -- | -- |
| 03/13/2019 03/13/19 | For Rent | $3,200 | +1.6% | -- |
| 09/16/2017 09/16/17 | Rented | $3,150 | 0.0% | -- |
| 09/12/2017 09/12/17 | Price Changed | $3,150 | -4.5% | $2 / Sq Ft |
| 09/02/2017 09/02/17 | Price Changed | $3,300 | -2.9% | $2 / Sq Ft |
| 08/01/2017 08/01/17 | For Rent | $3,400 | +3.0% | -- |
| 09/01/2016 09/01/16 | Rented | $3,300 | 0.0% | -- |
| 07/20/2016 07/20/16 | For Rent | $3,300 | +3.1% | -- |
| 09/18/2014 09/18/14 | Rented | $3,200 | 0.0% | -- |
| 08/19/2014 08/19/14 | Under Contract | -- | -- | -- |
| 08/15/2014 08/15/14 | For Rent | $3,200 | -3.0% | -- |
| 04/08/2014 04/08/14 | Rented | $3,300 | +3.1% | -- |
| 04/08/2014 04/08/14 | For Rent | $3,200 | 0.0% | -- |
| 02/28/2014 02/28/14 | Sold | $515,000 | -6.2% | $286 / Sq Ft |
| 01/09/2014 01/09/14 | Pending | -- | -- | -- |
| 01/03/2014 01/03/14 | For Sale | $549,000 | -- | $305 / Sq Ft |
Tax History Compared to Growth
Tax History
| Year | Tax Paid | Tax Assessment Tax Assessment Total Assessment is a certain percentage of the fair market value that is determined by local assessors to be the total taxable value of land and additions on the property. | Land | Improvement |
|---|---|---|---|---|
| 2024 | $9,173 | $618,934 | $324,442 | $294,492 |
| 2023 | $9,018 | $606,799 | $318,081 | $288,718 |
| 2022 | $9,175 | $594,901 | $311,844 | $283,057 |
| 2021 | $8,989 | $583,237 | $305,730 | $277,507 |
| 2020 | $8,884 | $577,257 | $302,595 | $274,662 |
| 2019 | $8,808 | $565,939 | $296,662 | $269,277 |
| 2018 | $8,765 | $554,843 | $290,845 | $263,998 |
| 2017 | $8,708 | $543,964 | $285,142 | $258,822 |
| 2016 | $8,647 | $533,299 | $279,551 | $253,748 |
| 2015 | $8,687 | $525,289 | $275,352 | $249,937 |
| 2014 | $8,640 | $515,000 | $250,708 | $264,292 |
Agents Affiliated with this Home
-

Seller's Agent in 2025
CaLee McManus
Monarch Real Estate
(949) 606-2135
46 in this area
66 Total Sales
-

Seller Co-Listing Agent in 2025
Edgar Torres-Ruiz
Monarch Real Estate
(949) 309-2428
3 in this area
4 Total Sales
-

Buyer's Agent in 2025
Amy Balsz
First Team Real Estate
(949) 246-5222
4 in this area
119 Total Sales
-

Buyer's Agent in 2019
Ernest Carter
Realty ONE Group Southwest
(949) 280-2524
2 in this area
17 Total Sales
-
B
Buyer's Agent in 2017
Brooke Rosen
Realty One Group West
-

Buyer's Agent in 2016
Margaret Shepherd
Keller Williams Realty
(949) 395-4432
6 in this area
37 Total Sales
Map
Source: California Regional Multiple Listing Service (CRMLS)
MLS Number: OC14001864
APN: 939-047-33
- 3 Clifton Dr
- 6 Devens Way
- 29 Hinterland Way
- 46 Hinterland Way
- 98 Hinterland Way
- 29 Quartz Ln
- 5 Quartz Ln
- 9 Reese Creek
- 57 Orange Blossom Cir Unit 26
- 6 Edgartown St
- 1200 Lasso Way Unit 105
- 49 Concepcion St
- 1151 Brush Creek
- 1101 Lasso Way Unit 303
- 172 Rosebay Rd
- 142 Patria
- 5 Duxbury St
- 1 Drackert Ln
- 22 Arlington St
- 2 Lynde St






