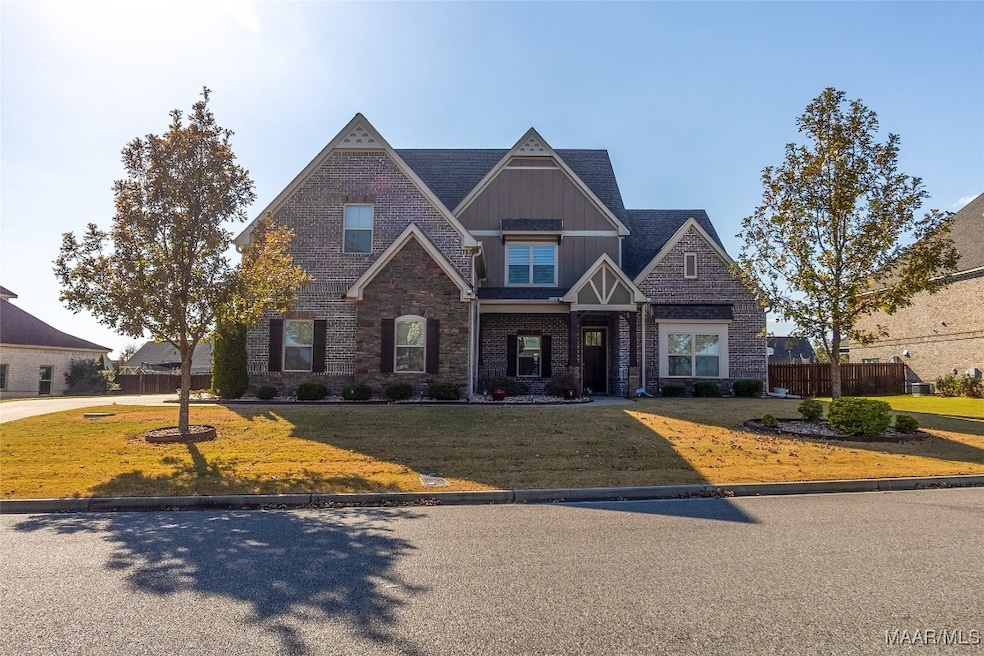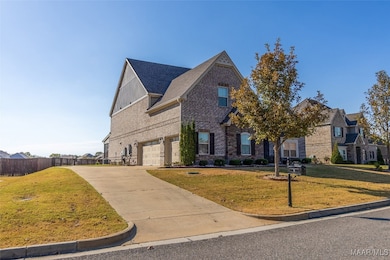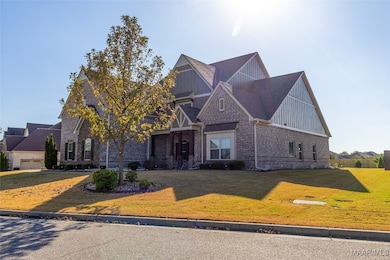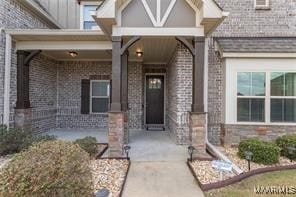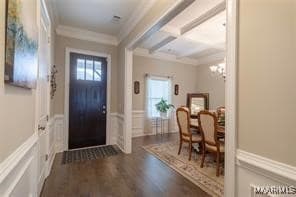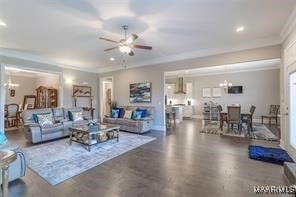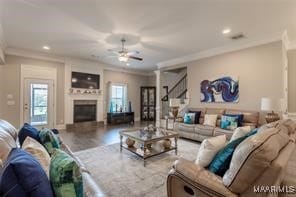53 Spaniel Ln Pike Road, AL 36064
Estimated payment $3,396/month
Highlights
- Vaulted Ceiling
- Wood Flooring
- Porch
- Pike Road Elementary School Rated 9+
- Double Oven
- 3 Car Attached Garage
About This Home
***Beautiful & Spacious - LIKE-NEW and VERY-WELL MAINTAINED 5 Bedrooms, 3 and a Half Baths with a 3-Car Garage with over 4300 square feet! ***There is a 2.25% VA Assumable Interest Rate available to the buyer that qualifies!!!*** This popular Kensington Plan is nestled in the popular Boykin Lakes neighborhood of Pike Road. If you are desiring SPACE and FLEXIBILITY with a MODERN TOUCH...this is the HOUSE FOR YOU! A NICE OPEN FLOOR PLAN flows as you enter the foyer to the formal dining, great room, breakfast room & kitchen. Great for entertaining family or large gatherings. Loaded with amenities; GAS LOG FIREPLACE, BUTLER'S PANTRY and, a LARGE LAUNDRY ROOM w/ SINK. Enjoy the built-in UPGRADES; a LARGE ISLAND, DOUBLE OVEN, GAS STOVE, QUARTZ COUNTERTOPS, STAINLESS STEEL APPLIANCES, AMPLE CABINETS and COUNTER SPACE in the "TOP-NOTCH" kitchen. The Master Suite, located on the first floor, has a very accommodating sitting area currently used for office space. The walk-in closet is amazingly spacious! The Master Bathroom has DOUBLE VANITIES, an OVER-SIZED TILED SHOWER, and a separate JACUZZI TUB. Upstairs are four large bedrooms, with one having its own bathroom. Two of the bedrooms are OVER-SIZED and can easily be utilized as a BONUS ROOM, MEDIA ROOM,etc. ***ADDITIONAL UPGRADES include a GENERATOR that provides POWER TO THE ENTIRE HOUSE (ideal for power outages), SPRAY FOAM INSULATION, a TANKLESS GAS HOT WATER HEATER, NEW ROOF installed in 2021, NEW SIDING, 2-Year Home Warranty offered by the seller and a transferrable TERMITE BOND. The EXPANSIVE SCREENED-IN PORCH (with partial vaulted ceilings) is a MUST SEE and boosts comfort and a relaxing outdoor experience for you, your family & friends. The lawn has been regularly maintained and fertilized. *Extra Parking Pad! Don't miss this one...Call for a showing today!
Home Details
Home Type
- Single Family
Est. Annual Taxes
- $3,358
Year Built
- Built in 2017 | Under Construction
Lot Details
- 0.42 Acre Lot
- Lot Dimensions are 115x174x135x107
- Partially Fenced Property
- Level Lot
HOA Fees
- Property has a Home Owners Association
Parking
- 3 Car Attached Garage
- Parking Pad
Home Design
- Brick Exterior Construction
- Slab Foundation
- Foam Insulation
- Vinyl Siding
Interior Spaces
- 4,360 Sq Ft Home
- 2-Story Property
- Tray Ceiling
- Vaulted Ceiling
- Ventless Fireplace
- Gas Fireplace
- Blinds
- Insulated Doors
- Pull Down Stairs to Attic
- Fire and Smoke Detector
Kitchen
- Double Oven
- Gas Oven
- Gas Cooktop
- Microwave
- Dishwasher
- Kitchen Island
- Disposal
Flooring
- Wood
- Carpet
- Tile
Bedrooms and Bathrooms
- 5 Bedrooms
- Walk-In Closet
- Double Vanity
- Soaking Tub
- Garden Bath
- Separate Shower
Laundry
- Laundry Room
- Washer and Dryer Hookup
Eco-Friendly Details
- Energy-Efficient Insulation
- Energy-Efficient Doors
Outdoor Features
- Screened Patio
- Porch
Location
- Outside City Limits
Schools
- Pike Road Elementary School
- Pike Road Middle School
- Park Crossing High School
Utilities
- Central Heating and Cooling System
- Heating System Uses Gas
- Programmable Thermostat
- Gas Water Heater
Community Details
- Built by Stone Martin Builders
- Boykin Lakes Subdivision, Kensington H Floorplan
Listing and Financial Details
- Assessor Parcel Number 08 08 34 0 005 040.000
Map
Home Values in the Area
Average Home Value in this Area
Tax History
| Year | Tax Paid | Tax Assessment Tax Assessment Total Assessment is a certain percentage of the fair market value that is determined by local assessors to be the total taxable value of land and additions on the property. | Land | Improvement |
|---|---|---|---|---|
| 2025 | $3,358 | $56,630 | $5,500 | $51,130 |
| 2024 | $3,391 | $57,180 | $5,500 | $51,680 |
| 2023 | $3,391 | $53,050 | $5,500 | $47,550 |
| 2022 | $1,937 | $44,880 | $5,500 | $39,380 |
| 2021 | $1,835 | $42,520 | $0 | $0 |
| 2020 | $1,809 | $41,930 | $5,000 | $36,930 |
| 2019 | $1,590 | $38,560 | $5,000 | $33,560 |
| 2018 | $1,865 | $37,290 | $5,000 | $32,290 |
| 2017 | $450 | $10,000 | $10,000 | $0 |
Property History
| Date | Event | Price | List to Sale | Price per Sq Ft | Prior Sale |
|---|---|---|---|---|---|
| 10/21/2025 10/21/25 | For Sale | $578,900 | +45.6% | $133 / Sq Ft | |
| 06/19/2017 06/19/17 | Sold | $397,670 | 0.0% | $93 / Sq Ft | View Prior Sale |
| 03/08/2017 03/08/17 | For Sale | $397,670 | -- | $93 / Sq Ft | |
| 01/28/2017 01/28/17 | Pending | -- | -- | -- |
Purchase History
| Date | Type | Sale Price | Title Company |
|---|---|---|---|
| Warranty Deed | $397,670 | None Available | |
| Warranty Deed | $47,500 | None Available |
Mortgage History
| Date | Status | Loan Amount | Loan Type |
|---|---|---|---|
| Open | $349,842 | VA | |
| Previous Owner | $304,000 | Construction |
Source: Montgomery Area Association of REALTORS®
MLS Number: 581011
APN: 08-08-34-0-005-040.000
- 25 Setter Trail
- 45 Boykin Lakes Loop
- 39 Boykin Lakes Loop
- 58 Boykin Lakes Blvd
- 992 Cavalier Dr
- 980 Cavalier Dr
- 392 Quail Run
- 454 Sage Brook
- 72 Waterscapes Dr
- 29 Blackberry Blvd
- 297 Setter Trail
- 335 Setter Trail
- 110 Pheasant Dr
- 238 Blackberry Blvd
- 80 Blackberry Blvd
- 98 Blackberry Blvd
- 306 Ivy Ave
- 328 Ivy Ave
- 352 Ivy Ave
- 344 Ivy Ave
- 26 Boykin Lakes Loop
- 454 Sage Brook
- 40 Boardwalk
- 9592 Dakota Dr
- 9954 Turtle River Rd
- 9008 Black Cherry Trail
- 160 Stone Park
- 74 Shell Stone Ct
- 731 Saint Martins Dr
- 4071 Fields Run
- 5206 Pike Loop
- 3336 Meriwether Dr
- 8740 Lindsey Ln
- 8808 Jamac Ln
- 9124 Houndsbay Dr
- 8753 Jamac Ln
- 701 Stoneybrooke Way
- 8327 Faith Ln
- 1576 Hallwood Ln
- 9324 Bristlecone Dr
