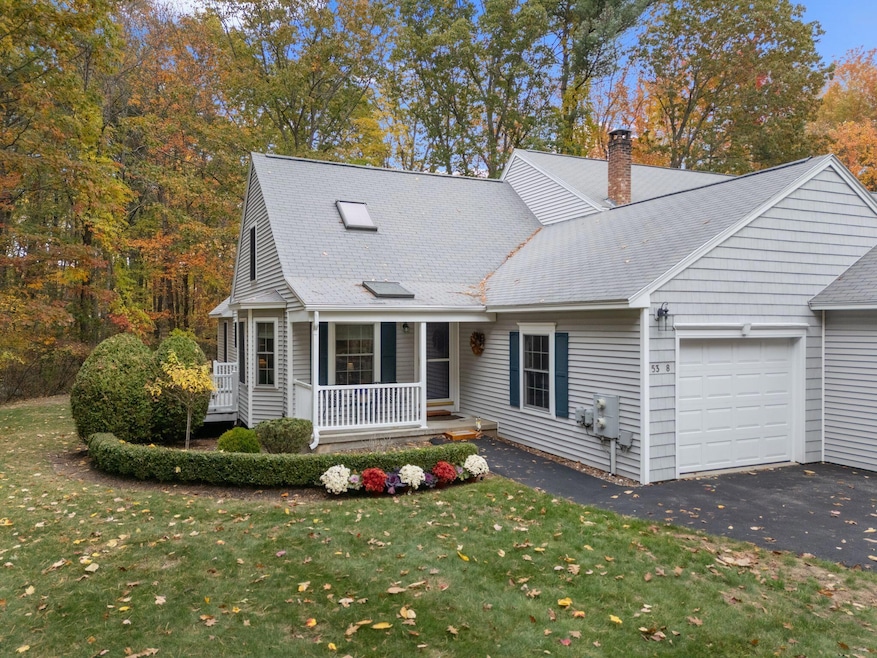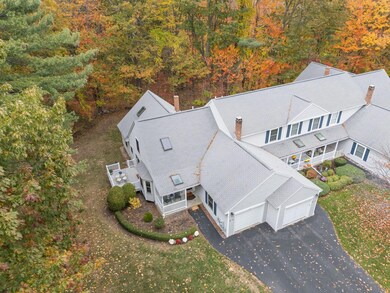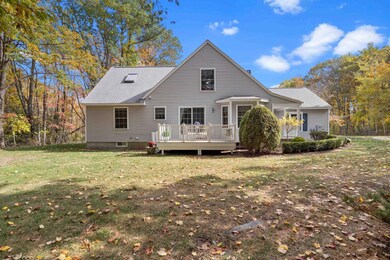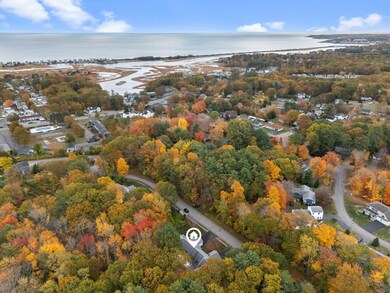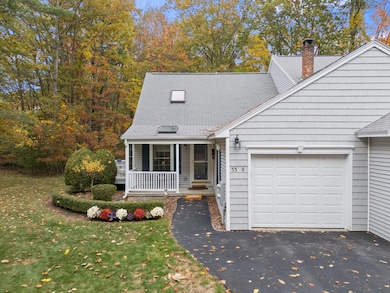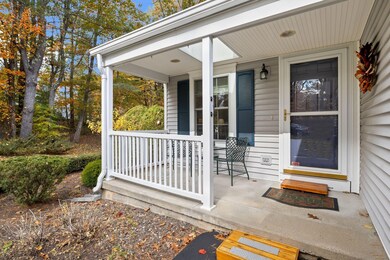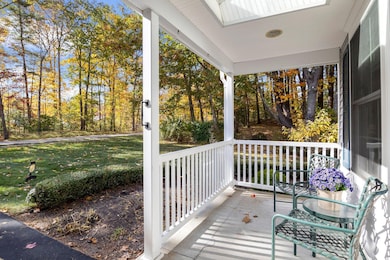Estimated payment $4,543/month
Highlights
- Nearby Water Access
- Public Beach
- Deck
- Wells Junior High School Rated A-
- Scenic Views
- Wood Flooring
About This Home
Discover sophisticated coastal living in this elegantly appointed three-bedroom, three-bathroom townhouse featuring 1925 square feet of thoughtfully designed space. This end-unit residence showcases a custom kitchen adorned with granite countertops, soft-close cabinetry, and pull-out shelving for seamless culinary experiences. The large large open floorplan in the living and dining areas make this space comfortable and easy to design to suit your needs. The first floor also boasts a spacious primary bedroom suite with custom tiled shower and double closets. A second bedroom and another full bath with laundry make one floor living a breeze. Upstairs is just as bright and spacious with a large bedroom, full bath, and sitting area.
Step outside to enjoy the covered front porch, ideal for morning coffee, while the spacious rear deck provides an elevated setting for entertaining or quiet contemplation. The attached single-car garage ensures protected parking and additional storage convenience.
The full basement presents exceptional potential for customization, offering abundant space for future finishing as additional living areas or extensive storage solutions. Recent mechanical updates completed in 2022 provide modern efficiency and reliability throughout.
This well-positioned townhouse offers the perfect blend of comfort and coastal accessibility. The end-unit configuration ensures enhanced privacy and natural light, while the thoughtful layout maximizes both functionality and style. Whether seeking a primary residence or seasonal retreat, this property delivers an exceptional Maine coastal experience. Spinnaker Ridge is an established neighborhood that provides a sense of community while maintaining the peaceful ambiance that makes Wells a sought-after destination. This remarkable property represents an outstanding opportunity to embrace the quintessential Maine lifestyle in a beautifully maintained setting that promises years of comfortable coastal living.
Townhouse Details
Home Type
- Townhome
Est. Annual Taxes
- $3,197
Year Built
- Built in 2001
Lot Details
- Property fronts a private road
- Public Beach
- Landscaped
- Sprinkler System
HOA Fees
- $350 Monthly HOA Fees
Parking
- 1 Car Direct Access Garage
- Automatic Garage Door Opener
- Driveway
- Off-Street Parking
Property Views
- Scenic Vista
- Woods
Home Design
- Concrete Foundation
- Wood Frame Construction
- Shingle Roof
- Composition Roof
- Vinyl Siding
- Concrete Perimeter Foundation
Interior Spaces
- 1,925 Sq Ft Home
- Ceiling Fan
- Living Room
- Dining Room
- Den
- Home Security System
- Attic
Kitchen
- Electric Range
- Microwave
- Dishwasher
- Granite Countertops
Flooring
- Wood
- Carpet
- Tile
Bedrooms and Bathrooms
- 3 Bedrooms
- Main Floor Bedroom
- En-Suite Bathroom
- 3 Full Bathrooms
- Bathtub
- Shower Only
Laundry
- Laundry on main level
- Dryer
- Washer
Basement
- Basement Fills Entire Space Under The House
- Interior Basement Entry
Outdoor Features
- Nearby Water Access
- Deck
- Porch
Utilities
- Dehumidifier
- Heating System Uses Oil
- Heat Pump System
- Baseboard Heating
- Hot Water Heating System
- Natural Gas Not Available
Listing and Financial Details
- Legal Lot and Block 8 / 028
- Assessor Parcel Number WLLS-000019-000028-000000-000008
Community Details
Overview
- 4 Units
Pet Policy
- Limit on the number of pets
Security
- Fire Sprinkler System
Map
Home Values in the Area
Average Home Value in this Area
Tax History
| Year | Tax Paid | Tax Assessment Tax Assessment Total Assessment is a certain percentage of the fair market value that is determined by local assessors to be the total taxable value of land and additions on the property. | Land | Improvement |
|---|---|---|---|---|
| 2024 | $3,197 | $525,760 | $165,290 | $360,470 |
| 2023 | $3,134 | $525,760 | $165,290 | $360,470 |
| 2022 | $3,072 | $293,710 | $75,350 | $218,360 |
| 2021 | $3,090 | $293,710 | $75,350 | $218,360 |
| 2020 | $3,078 | $293,710 | $75,350 | $218,360 |
| 2019 | $3,060 | $293,710 | $75,350 | $218,360 |
| 2018 | $3,031 | $293,710 | $75,350 | $218,360 |
| 2017 | $2,984 | $293,710 | $75,350 | $218,360 |
| 2016 | $2,955 | $293,710 | $75,350 | $218,360 |
| 2015 | $2,874 | $288,860 | $75,350 | $213,510 |
| 2013 | $2,634 | $288,860 | $75,350 | $213,510 |
Property History
| Date | Event | Price | List to Sale | Price per Sq Ft | Prior Sale |
|---|---|---|---|---|---|
| 11/02/2025 11/02/25 | Pending | -- | -- | -- | |
| 10/25/2025 10/25/25 | For Sale | $745,000 | +148.3% | $387 / Sq Ft | |
| 07/07/2015 07/07/15 | Sold | $300,000 | -8.8% | $156 / Sq Ft | View Prior Sale |
| 05/29/2015 05/29/15 | Pending | -- | -- | -- | |
| 07/29/2014 07/29/14 | For Sale | $329,000 | -- | $171 / Sq Ft |
Purchase History
| Date | Type | Sale Price | Title Company |
|---|---|---|---|
| Warranty Deed | -- | -- | |
| Warranty Deed | -- | -- | |
| Warranty Deed | -- | -- | |
| Warranty Deed | -- | -- |
Mortgage History
| Date | Status | Loan Amount | Loan Type |
|---|---|---|---|
| Previous Owner | $100,000 | New Conventional |
Source: Maine Listings
MLS Number: 1641892
APN: WLLS-000019-000028-000000-000008
- 76 Post Rd Unit 17M &18M
- 32 Tatnic Rd
- Lot 2 Maling Ln
- 191 Tatnic Rd Unit 73
- 9 Bourne Ave Unit B6
- 9 Bourne Ave Unit P-22
- 1 Old County Rd Unit 702
- 1 Old County Rd Unit 165
- 1 Old County Rd Unit 132
- 31 Rebecca Rd
- 56 Kings Hwy
- 173 Emerson Dr
- 718 Main St Unit A3
- 412 Post Rd Unit 304
- 412 Post Rd Unit 255
- 412 Post Rd Unit 145
- 12 Whiporwill Dr
- 430 Post Rd Unit 320
- 430 Post Rd Unit 181
- 430 Post Rd Unit 98
