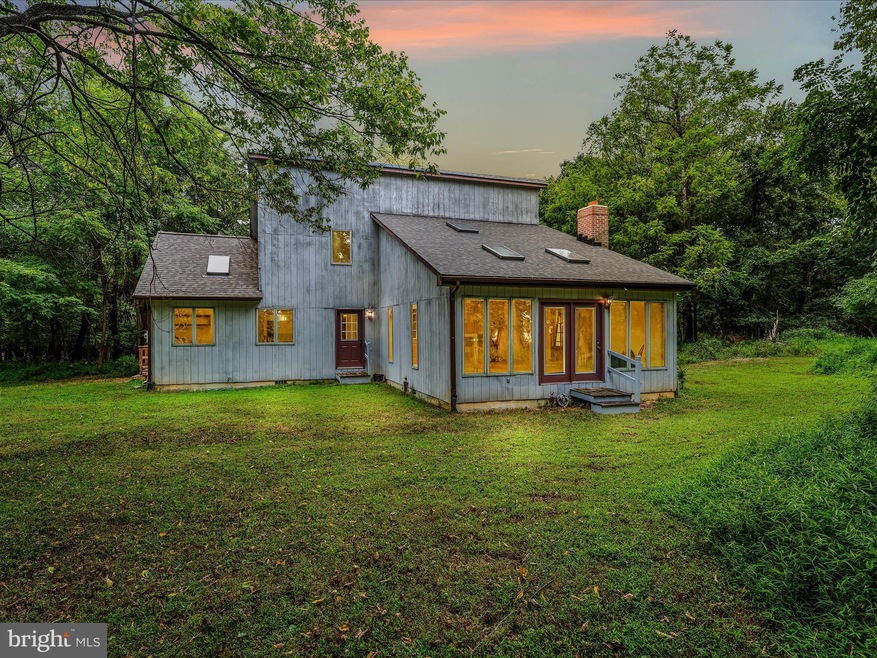
53 Stonehouse Ln Shepherdstown, WV 25443
Estimated payment $2,278/month
Highlights
- Very Popular Property
- Open Floorplan
- Contemporary Architecture
- 2.01 Acre Lot
- Wood Burning Stove
- Property is near a park
About This Home
Welcome to your private retreat in Shepherdstown! Nestled on 2 acres with surrounding area being newly declared protected parkland. This contemporary home is filled with character and architectural charm. The layout features a main-level bedroom and an inviting design that blends beautifully with its natural surroundings. NEW ROOF & NEW SKYLIGHTS in last couple of years. Wildlife and privacy abound, creating the perfect setting for relaxation and inspiration. With endless potential to make it your own, this property is just minutes from historic Shepherdstown and all the rich history, culture, and amenities Jefferson County, WV, has to offer.
Home Details
Home Type
- Single Family
Est. Annual Taxes
- $940
Year Built
- Built in 1986
Lot Details
- 2.01 Acre Lot
- Wooded Lot
- Backs to Trees or Woods
- Property is zoned 101
HOA Fees
- $25 Monthly HOA Fees
Parking
- Driveway
Home Design
- Contemporary Architecture
- Architectural Shingle Roof
- Wood Siding
Interior Spaces
- 2,466 Sq Ft Home
- Property has 2 Levels
- Open Floorplan
- Vaulted Ceiling
- Ceiling Fan
- Skylights
- Wood Burning Stove
- Wood Burning Fireplace
- Combination Kitchen and Dining Room
- Wood Flooring
- Crawl Space
Kitchen
- Electric Oven or Range
- Kitchen Island
Bedrooms and Bathrooms
Laundry
- Laundry on main level
- Dryer
- Washer
Location
- Property is near a park
Utilities
- Central Air
- Electric Baseboard Heater
- Well
- Electric Water Heater
- On Site Septic
Community Details
- Rattlesnake Run Subdivision
Listing and Financial Details
- Assessor Parcel Number 09 9002300010000
Map
Home Values in the Area
Average Home Value in this Area
Tax History
| Year | Tax Paid | Tax Assessment Tax Assessment Total Assessment is a certain percentage of the fair market value that is determined by local assessors to be the total taxable value of land and additions on the property. | Land | Improvement |
|---|---|---|---|---|
| 2024 | $1,920 | $164,000 | $68,400 | $95,600 |
| 2023 | $1,916 | $164,000 | $68,400 | $95,600 |
| 2022 | $1,650 | $138,500 | $55,100 | $83,400 |
| 2021 | $1,578 | $129,900 | $55,100 | $74,800 |
| 2020 | $1,425 | $125,200 | $49,400 | $75,800 |
| 2019 | $1,452 | $125,200 | $49,400 | $75,800 |
| 2018 | $1,406 | $119,700 | $45,600 | $74,100 |
| 2017 | $1,395 | $118,800 | $43,700 | $75,100 |
| 2016 | $1,334 | $113,900 | $39,700 | $74,200 |
| 2015 | $1,298 | $110,200 | $39,700 | $70,500 |
| 2014 | $1,306 | $111,100 | $39,700 | $71,400 |
Property History
| Date | Event | Price | Change | Sq Ft Price |
|---|---|---|---|---|
| 08/23/2025 08/23/25 | For Sale | $399,900 | -- | $162 / Sq Ft |
Similar Homes in Shepherdstown, WV
Source: Bright MLS
MLS Number: WVJF2019166
APN: 09-9-00230001
- 1212 River Rd
- 50 Valentine Ct
- 110 College St
- 301 E German St
- 211 Heritage Dr
- 211 E High St
- 23 Fairmont Ave
- 135 Deep Woods Trail
- 165 Riderwood Way
- 0 Beasley Dr
- 55 Open Gate Ln
- 332 W German St
- 166 Riderwood Way
- 92 Open Gate Ln
- 17 Open Gate Ln
- Hayden Plan at Tollhouse Woods
- Neuville Plan at Tollhouse Woods
- BRISTOL Plan at Tollhouse Woods
- Galen Plan at Tollhouse Woods
- Penwell Plan at Tollhouse Woods
- 20 Cavaland Terrace
- 205 S Princess St Unit 101
- 72 Maddex Farm Dr
- 4705 Horizon Ln Unit ID1250706P
- 200 4th St Unit 200
- 15 Chloe Dr
- 199 Anthem St
- 327 Presidents Pointe Ave
- 288 Cirrus Way
- 134 Van Clevesville Rd
- 101 Sleepy Hollow Ct
- 311 Sandy Bottom Cir
- 331 Sandy Bottom Cir
- 327 Sandy Bottom Cir
- 44 Brookfield Mews
- 354 Watercourse Dr
- 1357 Cedar Valley Rd
- 85 Rolling Branch Dr
- 1343 Cedar Valley Rd
- 1337 Cedar Valley Rd






