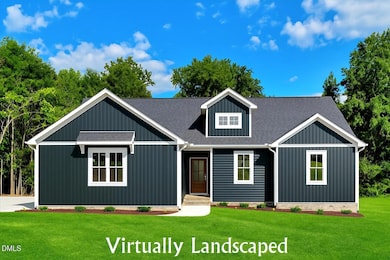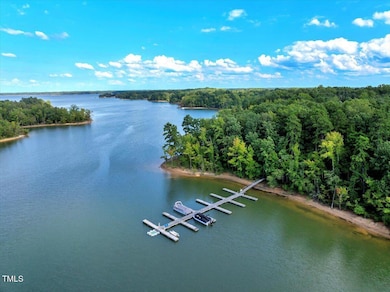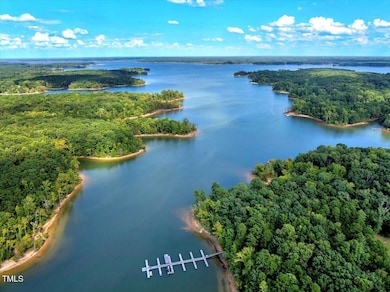
53 Stonewood Loop Ln Henderson, NC 27537
Estimated payment $3,162/month
Highlights
- Waterfront Community
- New Construction
- Gated Community
- Boat Dock
- Fishing
- Open Floorplan
About This Home
Welcome home to KERR LAKE living at its best! This beautifully designed 3-bedroom, 2-bath home offers 1,500 square feet of thoughtfully laid-out living space with upgraded finishes throughout. The open-concept floor plan is perfect for entertaining and everyday comfort. The spacious primary suite features a stunning bathroom with a custom tile wet area that includes a large walk-in shower and a relaxing garden tub—just what you need to unwind after a day on KERR LAKE. Situated on a little over an acre, the property provides ample outdoor space to enjoy and make your own. Located in the desirable Peninsula neighborhood, this lot includes access to a community boat slip, giving you the best of KERR LAKE just moments from your door. Whether you're looking for a weekend retreat or full-time lake life, this home has everything you need!
Home Details
Home Type
- Single Family
Year Built
- Built in 2025 | New Construction
Lot Details
- 1.17 Acre Lot
- Landscaped
HOA Fees
- $58 Monthly HOA Fees
Parking
- 2 Car Attached Garage
- Side Facing Garage
- 2 Open Parking Spaces
Home Design
- Home is estimated to be completed on 8/28/25
- Transitional Architecture
- Brick Foundation
- Frame Construction
- Shingle Roof
- Vinyl Siding
Interior Spaces
- 1,501 Sq Ft Home
- 1-Story Property
- Open Floorplan
- Built-In Features
- Crown Molding
- Smooth Ceilings
- Cathedral Ceiling
- Ceiling Fan
- Insulated Windows
- Entrance Foyer
- Living Room
- Dining Room
- Basement
- Crawl Space
- Pull Down Stairs to Attic
- Laundry Room
Kitchen
- Breakfast Bar
- Electric Range
- Microwave
- Dishwasher
- Kitchen Island
- Granite Countertops
Flooring
- Ceramic Tile
- Luxury Vinyl Tile
Bedrooms and Bathrooms
- 3 Bedrooms
- Walk-In Closet
- 2 Full Bathrooms
- Double Vanity
- Soaking Tub
- Bathtub with Shower
Outdoor Features
- Deck
- Rain Gutters
Schools
- New Hope Elementary School
- Vance County Middle School
- Vance County High School
Utilities
- Forced Air Heating and Cooling System
- Well
- Septic Tank
Listing and Financial Details
- Assessor Parcel Number 0312 B 02 001
Community Details
Overview
- Association fees include road maintenance
- Peninsula At Kerr Lake Association, Phone Number (919) 528-3888
- The Peninsula At Kerr Lake Subdivision
- Community Lake
Recreation
- Boat Dock
- Powered Boats Allowed
- Waterfront Community
- Fishing
Security
- Gated Community
Map
Home Values in the Area
Average Home Value in this Area
Property History
| Date | Event | Price | List to Sale | Price per Sq Ft |
|---|---|---|---|---|
| 08/28/2025 08/28/25 | For Sale | $495,000 | -- | $330 / Sq Ft |
About the Listing Agent

Wallace Peiffer is extremely knowledgeable and his motto is "There is No Finish Line." He is a Broker Owner Agent serving Kerr Lake, Granville, Franklin, Vance, Durham, Wake Counties. He is ranked as an exceptional Top 1% Realtor nationally, Broker, CRS, GRI, ABR, and 2020 President Durham Association of Realtors skills. With over 33 years of Real Estate experience, Wallace makes each transaction as smooth and stress-free as possible for his clients.
Wallace began his career in Real
Wallace's Other Listings
Source: Doorify MLS
MLS Number: 10118428
- 280 Stonewood Loop Ln
- L87 Waterstone Ln Unit 87
- 1 Waterstone Ln
- 1100 Waterstone Ln
- 32 Waterstone Ln
- 34 Waterstone Ln
- 33 Waterstone Ln
- Lot 1 Waterstone Ln
- 1050 Rock Spring Church Rd
- 248 Dutchess Ln
- 80 White Deer Ln
- 1.21 AC Acorn Dr
- 75 Acorn Dr
- 533 Ponderosa Ln
- 147 Peninsula Ln
- 001 Keeton Rd
- 0 Keeton Rd
- 004 Keeton Rd
- 1380 Keeton Rd
- 008 Keeton Rd
- 287 Somerset Ln
- 3320 Sullivan Rd
- 3290 Sullivan Rd
- 68 S Grace Way
- 217 Creedle Dr
- 302 Virginia Ave Unit B
- 302 Virginia Ave Unit A
- 610 Virginia Ave
- 1226 Virginia 92
- 10671 Buggs Island Rd
- 691 Boddie St
- 287 Gholson Ave Unit 1
- 1564 Bowers Rd
- 155 Dorsey Place
- 46 E Boulder Rd
- 112 Cambridge Way
- 420 E Waycliff Rd
- 202 S Main St Unit 1br 1 Bth
- 1110 Williamsboro St
- 573 Gaulding Rd






