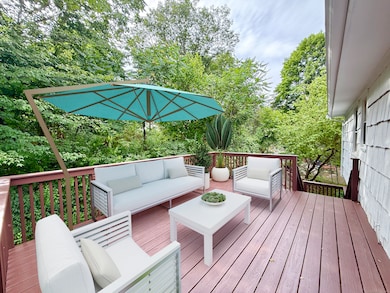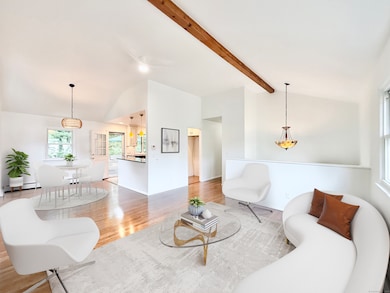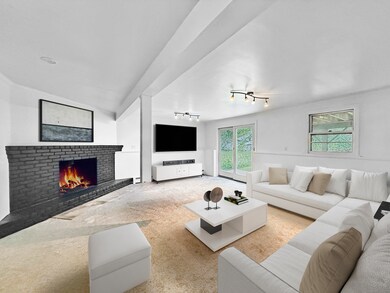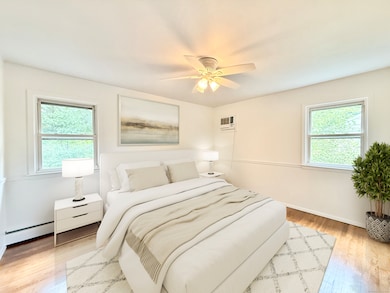
UNDER CONTRACT
$24K PRICE DROP
53 Valley View Rd Norwalk, CT 06851
Estimated payment $4,109/month
Total Views
4,524
3
Beds
1.5
Baths
1,520
Sq Ft
$411
Price per Sq Ft
Highlights
- Deck
- Raised Ranch Architecture
- 1 Fireplace
- Property is near public transit
- Attic
- Laundry Room
About This Home
3 Bedroom 1.5 Bath NEWLY UPDATED! Nestled on a highly desirable neighborhood. This exquisite home captures the essence of a quiet setting. This beautifully renovated home sparkles!! A large deck invites you off the well-appointed, all new S/S Appliances Kitchen with granite counter tops. A beautifully finished walkout lower level through the sliding doors. A must see. Priced to sell.
Home Details
Home Type
- Single Family
Est. Annual Taxes
- $8,432
Year Built
- Built in 1965
Lot Details
- 0.31 Acre Lot
Home Design
- Raised Ranch Architecture
- Concrete Foundation
- Block Foundation
- Asphalt Shingled Roof
- Concrete Siding
- Shingle Siding
- Block Exterior
- Stucco Exterior
- Masonry
Interior Spaces
- 1 Fireplace
- Concrete Flooring
Kitchen
- Oven or Range
- Gas Cooktop
- Microwave
- Ice Maker
- Dishwasher
Bedrooms and Bathrooms
- 3 Bedrooms
Laundry
- Laundry Room
- Laundry on lower level
Attic
- Unfinished Attic
- Attic or Crawl Hatchway Insulated
Finished Basement
- Walk-Out Basement
- Basement Fills Entire Space Under The House
Parking
- 2 Car Garage
- Parking Deck
- Automatic Garage Door Opener
- Driveway
Outdoor Features
- Deck
- Exterior Lighting
Location
- Property is near public transit
- Property is near shops
- Property is near a bus stop
- Property is near a golf course
Utilities
- Cooling System Mounted In Outer Wall Opening
- Window Unit Cooling System
- Baseboard Heating
- Hot Water Heating System
- Heating System Uses Oil
- Heating System Uses Oil Above Ground
- Heating System Uses Propane
- Hot Water Circulator
- Oil Water Heater
Listing and Financial Details
- Assessor Parcel Number 242034
Map
Create a Home Valuation Report for This Property
The Home Valuation Report is an in-depth analysis detailing your home's value as well as a comparison with similar homes in the area
Home Values in the Area
Average Home Value in this Area
Tax History
| Year | Tax Paid | Tax Assessment Tax Assessment Total Assessment is a certain percentage of the fair market value that is determined by local assessors to be the total taxable value of land and additions on the property. | Land | Improvement |
|---|---|---|---|---|
| 2025 | $8,432 | $352,110 | $189,850 | $162,260 |
| 2024 | $8,307 | $352,110 | $189,850 | $162,260 |
| 2023 | $7,297 | $290,000 | $155,380 | $134,620 |
| 2022 | $7,161 | $290,000 | $155,380 | $134,620 |
| 2021 | $6,975 | $290,000 | $155,380 | $134,620 |
| 2020 | $6,971 | $290,000 | $155,380 | $134,620 |
| 2019 | $6,776 | $290,000 | $155,380 | $134,620 |
| 2018 | $7,377 | $276,670 | $172,010 | $104,660 |
| 2017 | $7,123 | $276,670 | $172,010 | $104,660 |
| 2016 | $7,080 | $277,630 | $172,010 | $105,620 |
| 2015 | $7,036 | $276,670 | $172,010 | $104,660 |
| 2014 | $6,944 | $276,670 | $172,010 | $104,660 |
Source: Public Records
Property History
| Date | Event | Price | Change | Sq Ft Price |
|---|---|---|---|---|
| 07/31/2025 07/31/25 | Price Changed | $625,000 | -3.7% | $411 / Sq Ft |
| 07/11/2025 07/11/25 | For Sale | $649,000 | +52.7% | $427 / Sq Ft |
| 06/11/2025 06/11/25 | Sold | $425,000 | 0.0% | $280 / Sq Ft |
| 06/11/2025 06/11/25 | For Sale | $425,000 | -- | $280 / Sq Ft |
Source: SmartMLS
Purchase History
| Date | Type | Sale Price | Title Company |
|---|---|---|---|
| Executors Deed | $425,000 | -- | |
| Executors Deed | $425,000 | -- | |
| Warranty Deed | $1,625,000 | None Available | |
| Warranty Deed | $1,625,000 | None Available | |
| Deed | -- | -- |
Source: Public Records
Similar Homes in Norwalk, CT
Source: SmartMLS
MLS Number: 24110859
APN: NORW-000005-000022B-000200
Nearby Homes
- 66 Valley View Rd
- 76 Valley View Rd
- 6 Silent Grove Ct
- 3 Oakwood Ave Unit A5
- 14 Linden Heights
- 8 Caddy Rd
- 17 Linden St
- 1 Linden St Unit A11
- 6 Shadow Ln
- 71 Aiken St Unit F5
- 71 Aiken St Unit M3
- 71 Aiken St Unit N7
- 296 Main Ave Unit 15
- 296 Main Ave Unit 1
- 18 Singing Woods Rd
- 112 Old Belden Hill Rd
- 123 Old Belden Hill Rd Unit 5
- 50 Aiken St Unit 425
- 50 Aiken St Unit 263
- 93 Kent Rd
- 400 Main Ave
- 399 Main Ave
- 1 Glover Ave
- 1 Glover Ave Unit 316
- 1 Glover Ave Unit 432
- 21 Seir Hill Rd Unit 1
- 21 Seir Hill Rd Unit 3
- 150 Glover Ave
- 300 Glover Ave Unit 101
- 300 Glover Ave Unit C221
- 300 Glover Ave Unit 440
- 289 Main Ave Unit 38
- 289 Main Ave Unit 40
- 289 Main Ave Unit 23
- 50 Aiken St Unit 453
- 50 Aiken St Unit 123
- 266 Main Ave
- 515 Foxboro Dr Unit 515
- 613 Foxboro Dr Unit 613
- 96 Comstock Hill Ave




