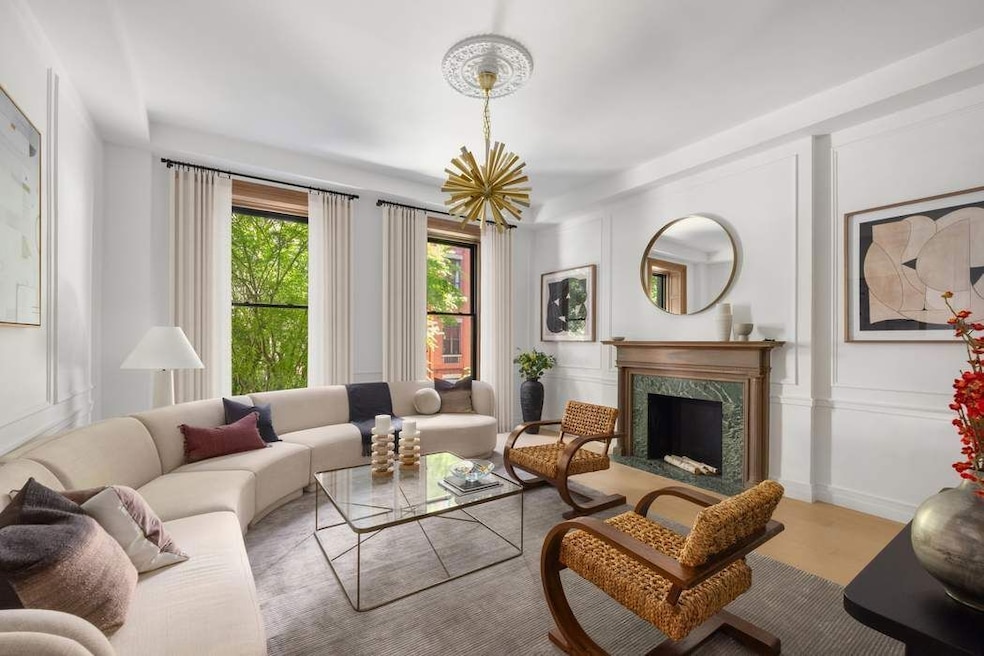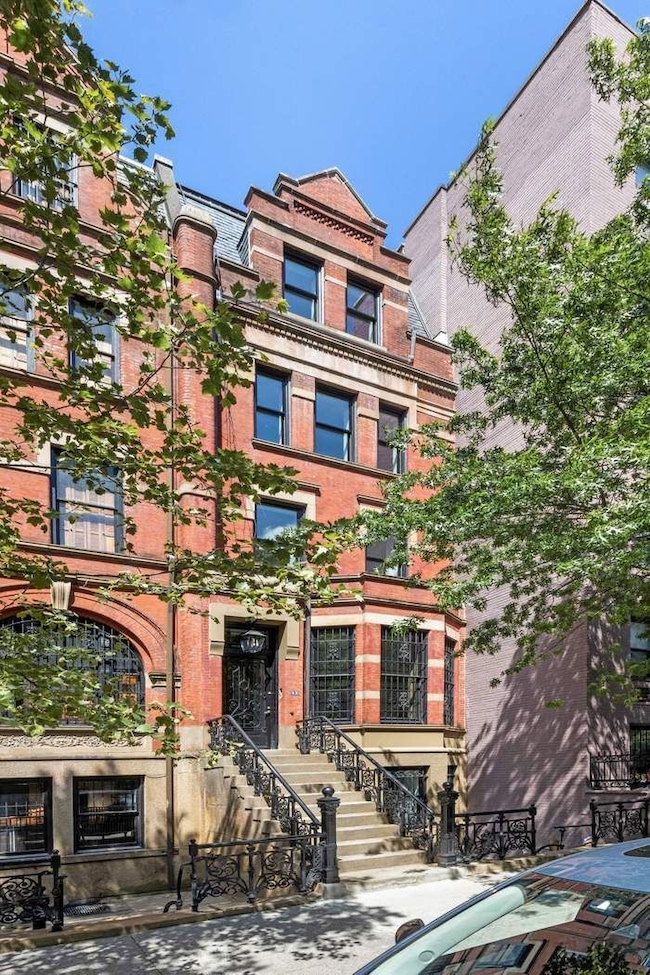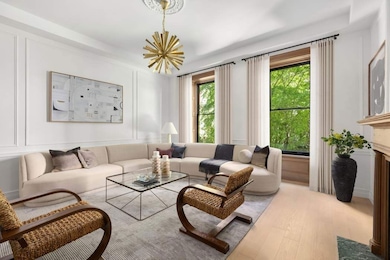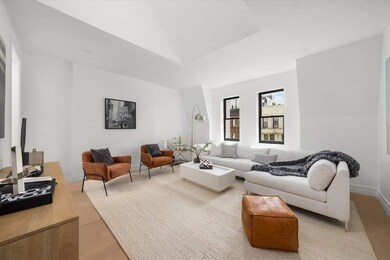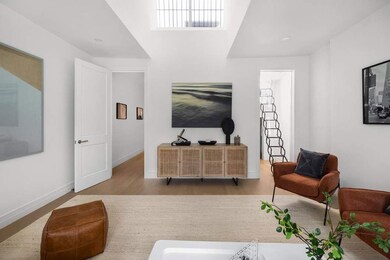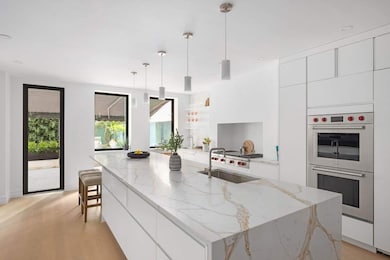53 W 85th St New York, NY 10024
Upper West Side NeighborhoodEstimated payment $60,512/month
Highlights
- City View
- 3-minute walk to 86 Street (A,B,C Line)
- Property is near public transit
- P.S. 84 Lillian Weber Rated A
- Wolf Appliances
- 3-minute walk to W 87th Street Park & Garden
About This Home
Also available furnished short or long-term at $50K/month.
53 West 85th Street – A Magnificently Renovated Single-Family Townhome
Perfectly positioned on a prime Central Park block, this stunning approximately 18-foot-wide Queen Anne-style home with stoop has been newly gut-renovated from top to bottom, blending historic charm with modern luxury, including chic finishes and functional details. With five en suite bedrooms across five sun-flooded floors and an elevator servicing all levels, this home offers unparalleled elegance and convenience.
Garden Floor/Under the Stoop: The gourmet kitchen opens to a planted garden with awning and plumbed Weber grill. The kitchen features a waterfall quartzite island, top-of-the-line Wolf and Sub-Zero appliances, two ovens plus a built-in MW, wine fridge, custom white cabinetry, extensive storage and butler’s pantry. Adjacent is a library/media room with pretty bay window, full bathroom and wet bar.
The second floor sports the living room with ten-foot ceilings, decorative fireplace, views towards townhouse gardens and abundant restored historic detail. The adjacent dining room has a wet bar, and bay window facing sunny tree-lined West 85th Street. A beautifully renovated powder room on this floor is an additional complement.
The third floor is home to a luxurious primary suite with a massive walk-in closet and giant spa bathroom with Corian soaking tub, walk-in shower with multiple shower heads, separate water closet with a smart toilet, and generous closet space.
Fourth and Fifth Floors: Both floors are appointed with sunny en suite bedrooms, including one with a massive skylight, and both with generous closet space. Above the staircase is a magnificently restored stained glass skylight.
Select Details: Exquisite interiors showcase wide-plank oak floors throughout, and abundant restored historic details.
Smart home features include Lutron lighting, and multi-zoned central air conditioning. The private planted garden features an awning and plumbed gas grill, making it ideal for outdoor entertaining. Historical architectural details include bay windows on the garden and parlor floors, an ornate brick facade, and a pitched gable roofline.
The fully renovated basement includes LG full size washer and dryer, several wine refrigerators and space for a home gym and ample storage.
Prime Upper West Side Location: Steps from Central Park, the Museum of Natural History, the NY Historical, scores of public and private schools, top restaurants, gourmet food shops (Whole Foods, Citarella, Fairway, Zabars, H Mart), clothing boutiques, many subways (B, C, 1, 2, 3 trains) and multiple bus lines.
Move-in ready and awaiting its next discerning owner, 53 West 85th Street is a rare blend of grandeur, history, and contemporary sophistication. Co-exclusive.
Home Details
Home Type
- Single Family
Est. Annual Taxes
- $35,437
Year Built
- Built in 1901
Lot Details
- 1,788 Sq Ft Lot
- Garden
Interior Spaces
- Wet Bar
- Bar Fridge
- Bar
- High Ceiling
- Decorative Fireplace
- Storage
- City Views
- Finished Basement
Kitchen
- Eat-In Kitchen
- Double Oven
- Dishwasher
- Wolf Appliances
- Kitchen Island
Bedrooms and Bathrooms
- 5 Bedrooms
- Double Vanity
- Soaking Tub
Laundry
- Laundry Room
- Dryer
- Washer
Location
- Property is near public transit
Utilities
- Central Air
- No Heating
Listing and Financial Details
- Legal Lot and Block 0112 / 01199
Community Details
Overview
- No Home Owners Association
- Upper West Side Subdivision
- 5-Story Property
Amenities
- Community Garden
- Laundry Facilities
- Elevator
Map
Home Values in the Area
Average Home Value in this Area
Tax History
| Year | Tax Paid | Tax Assessment Tax Assessment Total Assessment is a certain percentage of the fair market value that is determined by local assessors to be the total taxable value of land and additions on the property. | Land | Improvement |
|---|---|---|---|---|
| 2025 | $33,436 | $176,434 | $78,820 | $97,614 |
| 2024 | $33,436 | $166,471 | $192,240 | $86,911 |
| 2023 | $32,237 | $158,734 | $63,407 | $95,327 |
| 2022 | $31,688 | $510,420 | $192,240 | $318,180 |
| 2021 | $32,798 | $548,460 | $192,240 | $356,220 |
| 2020 | $31,121 | $624,660 | $192,240 | $432,420 |
| 2019 | $29,020 | $614,460 | $192,240 | $422,220 |
| 2018 | $26,965 | $132,278 | $56,449 | $75,829 |
| 2017 | $26,965 | $132,278 | $46,851 | $85,427 |
| 2016 | $25,653 | $129,871 | $44,868 | $85,003 |
| 2015 | $14,831 | $122,523 | $53,796 | $68,727 |
| 2014 | $14,831 | $115,605 | $60,908 | $54,697 |
Property History
| Date | Event | Price | List to Sale | Price per Sq Ft |
|---|---|---|---|---|
| 12/05/2025 12/05/25 | For Rent | $50,000 | 0.0% | -- |
| 12/05/2025 12/05/25 | Off Market | $50,000 | -- | -- |
| 11/28/2025 11/28/25 | For Rent | $50,000 | 0.0% | -- |
| 11/28/2025 11/28/25 | Off Market | $50,000 | -- | -- |
| 11/21/2025 11/21/25 | For Rent | $50,000 | 0.0% | -- |
| 11/21/2025 11/21/25 | Off Market | $50,000 | -- | -- |
| 11/06/2025 11/06/25 | For Rent | $50,000 | 0.0% | -- |
| 11/03/2025 11/03/25 | Off Market | $50,000 | -- | -- |
| 10/07/2025 10/07/25 | For Rent | $50,000 | 0.0% | -- |
| 10/07/2025 10/07/25 | Off Market | $50,000 | -- | -- |
| 09/24/2025 09/24/25 | For Rent | $50,000 | 0.0% | -- |
| 09/24/2025 09/24/25 | Off Market | $50,000 | -- | -- |
| 09/03/2025 09/03/25 | For Rent | $50,000 | 0.0% | -- |
| 09/03/2025 09/03/25 | Off Market | $50,000 | -- | -- |
| 08/20/2025 08/20/25 | For Rent | $50,000 | 0.0% | -- |
| 08/20/2025 08/20/25 | Off Market | $50,000 | -- | -- |
| 08/04/2025 08/04/25 | For Rent | $50,000 | 0.0% | -- |
| 07/21/2025 07/21/25 | Price Changed | $10,975,000 | -8.5% | $1,807 / Sq Ft |
| 05/27/2025 05/27/25 | For Sale | $11,995,000 | 0.0% | $1,974 / Sq Ft |
| 03/20/2023 03/20/23 | Off Market | $27,500 | -- | -- |
| 08/11/2022 08/11/22 | Rented | $27,500 | -6.8% | -- |
| 07/25/2022 07/25/22 | Price Changed | $29,500 | -9.2% | $6 / Sq Ft |
| 06/23/2022 06/23/22 | Price Changed | $32,500 | -17.7% | $7 / Sq Ft |
| 06/03/2022 06/03/22 | For Rent | $39,500 | -- | -- |
Purchase History
| Date | Type | Sale Price | Title Company |
|---|---|---|---|
| Deed | $7,050,000 | -- |
Mortgage History
| Date | Status | Loan Amount | Loan Type |
|---|---|---|---|
| Open | $4,935,000 | No Value Available |
Source: Real Estate Board of New York (REBNY)
MLS Number: RLS20026523
APN: 1199-0112
- 30 W 86th St Unit 2B
- 48 W 85th St
- 48 W 86th St Unit 1
- 74 W 85th St Unit 9
- 27 W 84th St Unit 4RE
- 10 W 86th St Unit PH15A
- 15 W 84th St Unit PHB
- 15 W 84th St Unit 2CD
- 15 W 84th St
- 257 Central Park W Unit 5H
- 257 Central Park W Unit 9A
- 257 Central Park W Unit 7F
- 66 W 84th St Unit 3F
- 62 W 87th St Unit 1F
- 20 W 84th St Unit 5D
- 20 W 84th St Unit 5A
- 247 Central Park W
- 18 W 87th St Unit 2A
- 102 W 85th St Unit 2B
- 102 W 85th St Unit 5B
- 32 W 86th St Unit ID1031992P
- 32 W 86th St Unit ID1031987P
- 77 W 85th St Unit 1-C
- 32 W 87th St
- 32 W 87th St
- 32 W 87th St
- 10 W 87th St
- 37 W 87th St
- 27 W 87th St Unit 1
- 230 Central Park W Unit 7 A
- 469 Columbus Ave Unit FL5-ID1251662P
- 117 W 87th St
- 117 W 87th St
- 117 W 87th St
- 104 W 83rd St Unit ID1323907P
- 104 W 83rd St Unit ID1323892P
- 73 W 82 St
- 64 W 82nd St
- 45 W 81st St
- 45 W 81st St Unit FL9-ID2011
