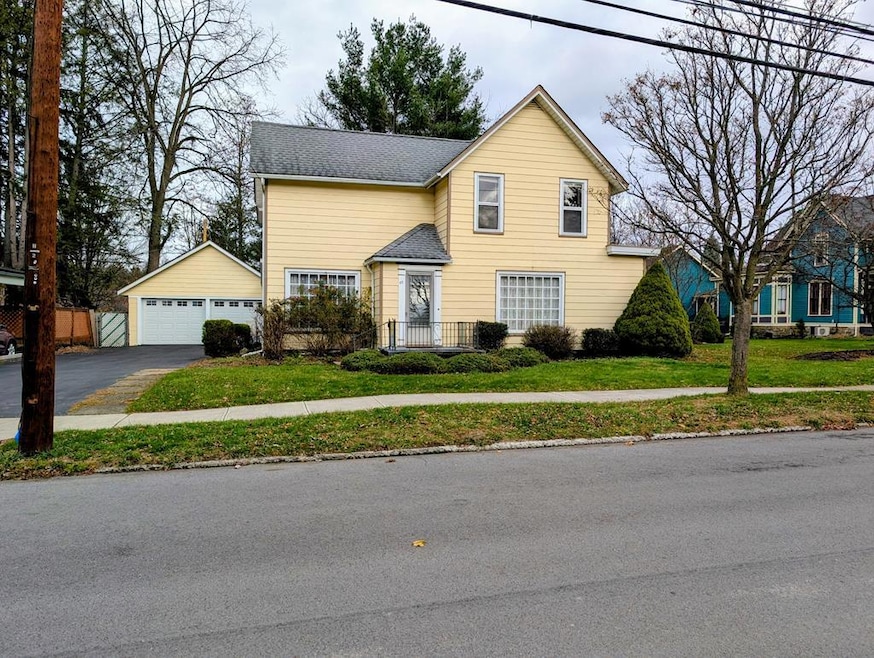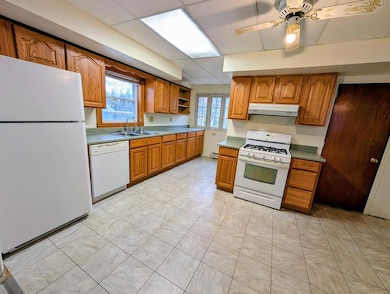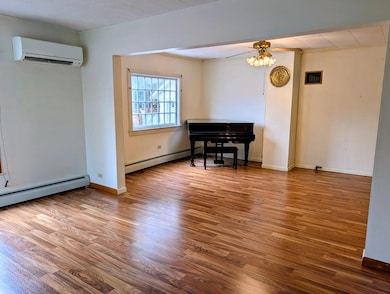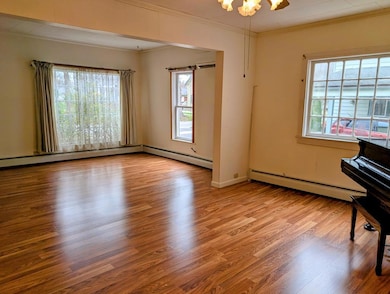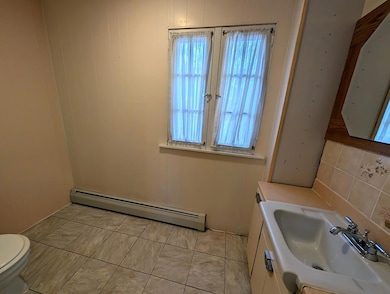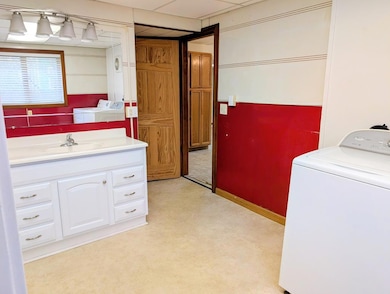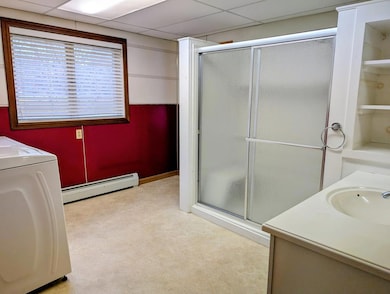53 Waln St Wellsboro, PA 16901
Estimated payment $1,557/month
Highlights
- Wood Flooring
- No HOA
- Oversized Parking
- Main Floor Bedroom
- 2 Car Attached Garage
- Cooling Available
About This Home
Welcome to this spacious and inviting home nestled on a peaceful side street, conveniently located just a couple of blocks from Main Street. The property boasts a shaded lot with a fenced backyard, an enclosed patio, and a two-car attached garage, offering both privacy and convenience. While you may wish to add your personal touches and updates, this home is move-in ready and offers a variety of living options. Featuring four bedrooms and two and a half baths, the property includes a bedroom and a full bath on the ground floor. This space holds incredible potential and could easily be transformed into an efficiency unit, a home business, or a spacious first-floor master suite—imagine the possibilities! Located just minutes from downtown Wellsboro, you'll have easy access to all the popular entertainment and amenities this charming area has to offer. Don't miss out on the opportunity to make this versatile home your own!
Listing Agent
Berkshire Hathaway HomeServices Hodrick Realty - Wellsboro Brokerage Phone: 5707241890 License #AB067989 Listed on: 11/13/2025
Home Details
Home Type
- Single Family
Est. Annual Taxes
- $3,826
Year Built
- Built in 1901
Lot Details
- 5,227 Sq Ft Lot
- Level Lot
Parking
- 2 Car Attached Garage
- Oversized Parking
- Workshop in Garage
- Driveway
- Open Parking
Home Design
- Stone Foundation
- Frame Construction
- Shingle Roof
- Rubber Roof
- Metal Siding
Interior Spaces
- 2,912 Sq Ft Home
- 2-Story Property
Kitchen
- Oven or Range
- Dishwasher
Flooring
- Wood
- Carpet
- Laminate
- Vinyl
Bedrooms and Bathrooms
- 4 Bedrooms
- Main Floor Bedroom
- Bathroom on Main Level
Laundry
- Dryer
- Washer
Basement
- Partial Basement
- Sump Pump
- Crawl Space
Outdoor Features
- Patio
Utilities
- Cooling Available
- Heating System Uses Natural Gas
- Baseboard Heating
- Hot Water Heating System
- Gas Water Heater
- High Speed Internet
Community Details
- No Home Owners Association
Listing and Financial Details
- Assessor Parcel Number 17980
Map
Home Values in the Area
Average Home Value in this Area
Tax History
| Year | Tax Paid | Tax Assessment Tax Assessment Total Assessment is a certain percentage of the fair market value that is determined by local assessors to be the total taxable value of land and additions on the property. | Land | Improvement |
|---|---|---|---|---|
| 2025 | $3,991 | $219,940 | $16,150 | $203,790 |
| 2024 | $5,802 | $219,940 | $16,150 | $203,790 |
| 2023 | $3,343 | $101,640 | $10,000 | $91,640 |
| 2022 | $3,344 | $101,640 | $10,000 | $91,640 |
| 2021 | $3,308 | $101,640 | $10,000 | $91,640 |
| 2020 | $3,311 | $101,640 | $10,000 | $91,640 |
| 2019 | $3,193 | $101,640 | $10,000 | $91,640 |
| 2018 | $3,179 | $101,640 | $10,000 | $91,640 |
| 2017 | -- | $101,640 | $10,000 | $91,640 |
| 2016 | $3,140 | $101,640 | $10,000 | $91,640 |
| 2015 | -- | $101,640 | $10,000 | $91,640 |
| 2014 | -- | $101,640 | $10,000 | $91,640 |
Property History
| Date | Event | Price | List to Sale | Price per Sq Ft |
|---|---|---|---|---|
| 11/13/2025 11/13/25 | For Sale | $234,900 | -- | $81 / Sq Ft |
Purchase History
| Date | Type | Sale Price | Title Company |
|---|---|---|---|
| Interfamily Deed Transfer | -- | None Available | |
| Deed | $135,000 | None Available |
Source: North Central Penn Board of REALTORS®
MLS Number: 31723556
APN: 39-07H00-016
- 16 Bacon St
- 7 Hastings St
- 72 East Ave
- PARCEL 056D Us Highway 6
- 00 Us Highway 6
- 28 Austin St
- 75 Central Ave
- 0 Nichols St Unit 31723064
- 104 Nichols St
- 3 Buena Vista St
- 22 Woodland Ave
- 265 Tioga St
- 00 Buena Vista St Lot 1&2
- 2 Buena Vista St
- 00 Buena Vista St Lot 1 2&3
- 1 Buena Vista St
- 275 Tioga St
- 67 West Ave
- 000 Charleston Rd
- 0 Charleston Road Williams Cir Unit 31722007
- 13 Morris Ln
- 60 East Ave
- 202 Nichols St
- 154 Whitneyville Rd
- 3320 Cherry Flats Rd
- 635 Putman Rd
- 3 E Hill Rd
- 2 E Hill Rd
- 206 Main St
- 20 Mutton Hill Rd
- 3080 Pa-328
- 924 N Center St Unit E
- 1104 Caton Bypass Rd
- 2267 Grover Rd Unit Room Unit 5
- 2267 Grover Rd Unit Apartment #1
- 410 Lake Rd
- 24 Forest Hills Dr
- 1212 W Water St Unit 112
- 802 Larchmont Rd
- 406 Sharr Ave
