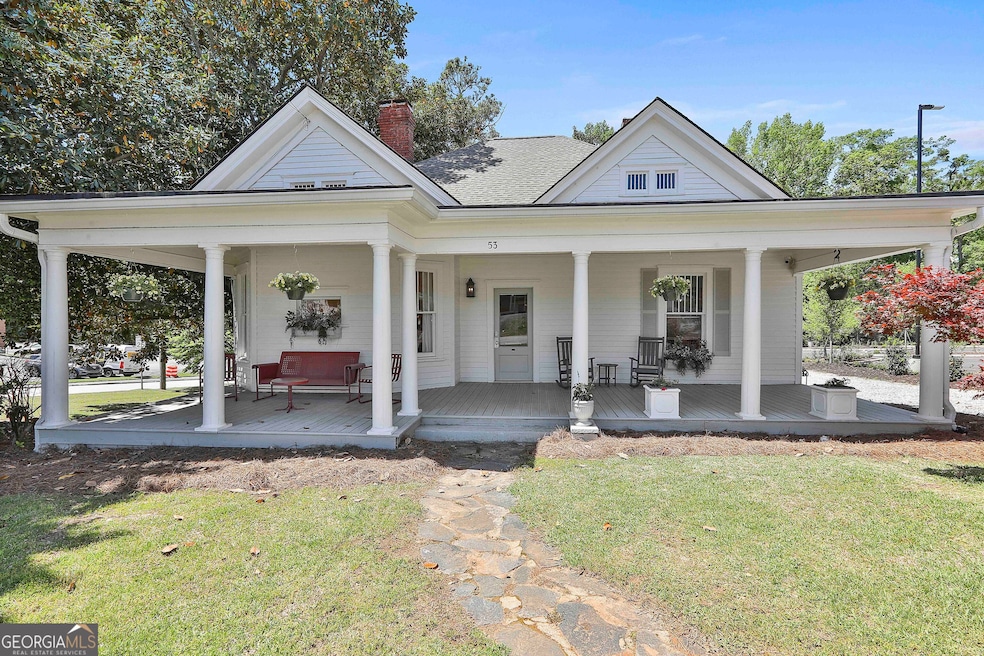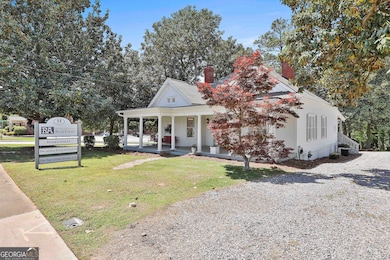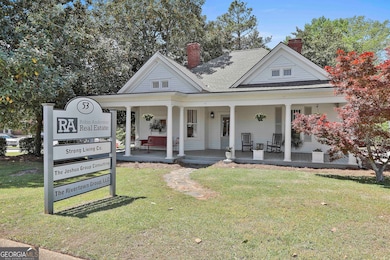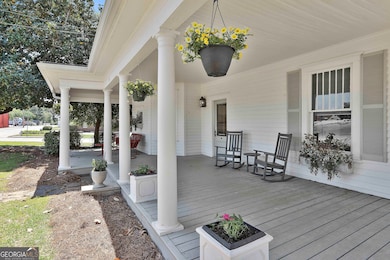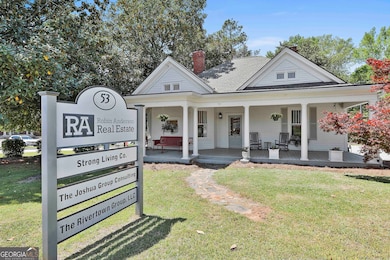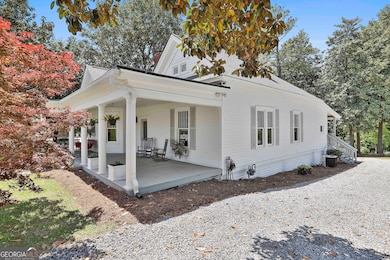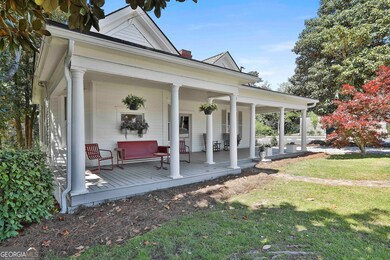53 Washington St Fairburn, GA 30213
Estimated payment $2,145/month
Highlights
- City View
- Craftsman Architecture
- 3 Fireplaces
- 0.7 Acre Lot
- Wood Flooring
- 3-minute walk to Mario B. Avery Park
About This Home
Priced to SELL!!!!! Incredible Opportunity in Charming Downtown Fairburn!!! This large property with almost 400FT of road frontage is perfectly located across the street from the United Community Bank, next door to the new city parking lot, and catty-corner to Hudson Plaza. The property is currently zoned O&I, and the renovated building exudes character. The building boasts 4 separate offices, a kitchen, two bathrooms, and plenty of parking with access to Washington Street and Valley View Drive. The City of Fairburn has also identified this property in their Future Development Map as potentially, a Town Center Mixed-Use area. Lots in Downtown Fairburn are typically small, with zero-lot-line buildings, and shallow or no setbacks from the street right of way. Downtown Fairburn is easily accessible from 1-85 and the centralized location of Downtown Fairburn is ideal for denser town center mixed-use development patterns, with residential, commercial, civic/institutional/office, and educational uses within the character area. Schedule your viewing today and don't miss out on this incredible opportunity in Downtown Fairburn!
Home Details
Home Type
- Single Family
Est. Annual Taxes
- $442
Year Built
- Built in 1910 | Remodeled
Lot Details
- 0.7 Acre Lot
- Corner Lot
- Level Lot
Home Design
- House
- Craftsman Architecture
- Composition Roof
- Wood Siding
Interior Spaces
- 1-Story Property
- High Ceiling
- 3 Fireplaces
- Entrance Foyer
- Wood Flooring
- City Views
- Crawl Space
- Microwave
Bedrooms and Bathrooms
- 2 Main Level Bedrooms
- 2 Full Bathrooms
Parking
- Parking Pad
- Side or Rear Entrance to Parking
Schools
- E C West Elementary School
- Bear Creek Middle School
- Creekside High School
Utilities
- Central Heating and Cooling System
- High Speed Internet
- Cable TV Available
Community Details
- No Home Owners Association
- No Laundry Facilities
Map
Home Values in the Area
Average Home Value in this Area
Tax History
| Year | Tax Paid | Tax Assessment Tax Assessment Total Assessment is a certain percentage of the fair market value that is determined by local assessors to be the total taxable value of land and additions on the property. | Land | Improvement |
|---|---|---|---|---|
| 2025 | -- | $23,840 | $23,840 | -- |
| 2023 | $565 | $20,000 | $20,000 | $0 |
| 2022 | $348 | $12,320 | $12,320 | $0 |
| 2021 | $177 | $10,280 | $10,280 | $0 |
| 2020 | $177 | $6,280 | $6,280 | $0 |
Property History
| Date | Event | Price | List to Sale | Price per Sq Ft |
|---|---|---|---|---|
| 09/07/2025 09/07/25 | For Sale | $400,000 | -- | -- |
Purchase History
| Date | Type | Sale Price | Title Company |
|---|---|---|---|
| Warranty Deed | $420,000 | -- | |
| Warranty Deed | $100,000 | -- |
Mortgage History
| Date | Status | Loan Amount | Loan Type |
|---|---|---|---|
| Open | $270,000 | New Conventional |
Source: Georgia MLS
MLS Number: 10599653
APN: 09F-1003-0052-058-5
- 155 SW Broad St
- 165 Nowell Dr
- 50 Clay St
- 107 Spring Ct Unit 107
- 119 Summerwood Dr
- 2085 Winding Crossing Trail
- 888 Tall Deer Dr
- 130 Shaw Dr
- 105 Shannon Chase Way
- 843 Tall Deer Dr
- 120 Hearth Way
- 7305 Village Center Blvd
- 503 Fayetteville Rd
- 620 Parkway Rd
- 501 Summer Brooke Ln
- 377 Champions Dr
- 5300 Highway 138
- 3510 Brookstone Way
- 3547 Brookstone Way
- 6157 Redtop Loop
