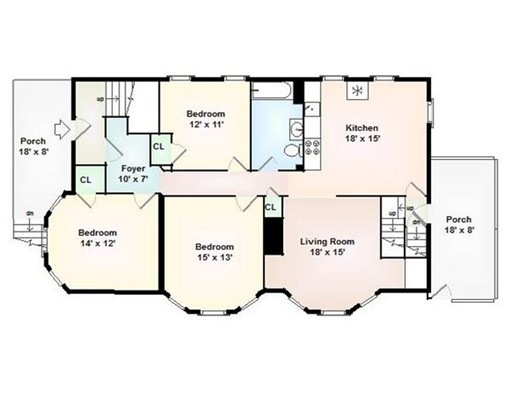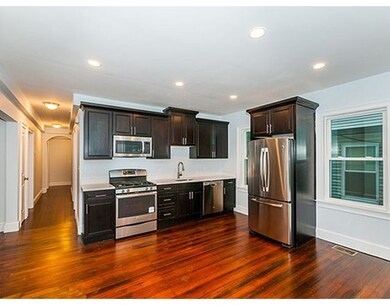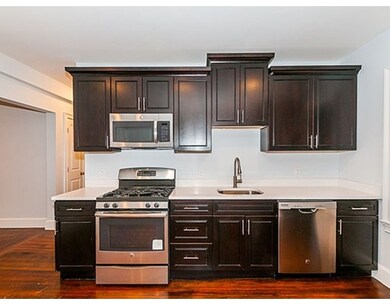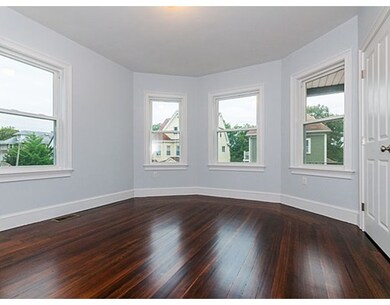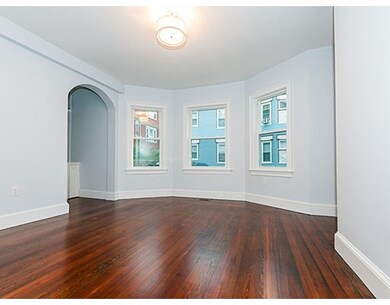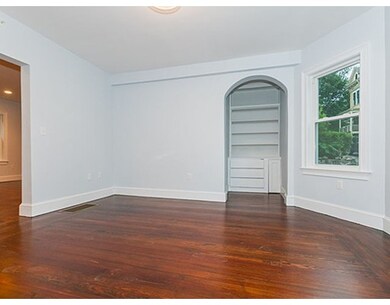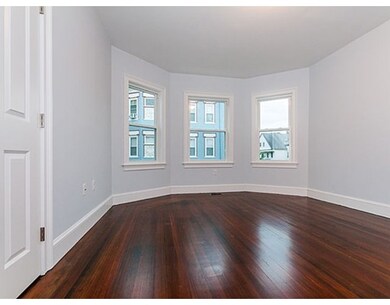
53 Wenham St Unit 1 Jamaica Plain, MA 02130
Jamaica Plain NeighborhoodAbout This Home
As of February 2021Looking for a spacious & renovated condominium in JP near the T? You are in luck . . . Awaiting is your new home featuring 2 bedrooms/ bathroom, an office & bonus room!! Spacious rooms, comforting central air & sun filled windows greet you. Brand new eat-in kitchen featuring granite counter tops & stainless steel appliances. Stylish gleaming dark wood floors throughout. Designated storage in basement as well as laundry hook ups. Relax on the tucked away private rear screened porch, grab some coffee at Fazenda or stroll down the block to eat at Dogwood Café. . . Short walk (0.3 miles) to the Forest Hills Station (orange line). Nearby community highlights are Parkman Playground, Leland Garden, Arnold Arboretum, Dogwood Café, JP CrossFit, Harvest Market, Simpi Bar & Bites.
Property Details
Home Type
Condominium
Est. Annual Taxes
$7,606
Year Built
1900
Lot Details
0
Listing Details
- Unit Level: 1
- Other Agent: 1.00
- Special Features: None
- Property Sub Type: Condos
- Year Built: 1900
Interior Features
- Appliances: Range, Dishwasher, Disposal, Microwave, Refrigerator, Freezer
- Has Basement: Yes
- Number of Rooms: 5
- Amenities: Public Transportation, Shopping, Park, Walk/Jog Trails, Golf Course, Bike Path, T-Station
- Electric: Circuit Breakers, 100 Amps
- Energy: Insulated Windows
- Flooring: Wood, Tile
- Insulation: Blown In
- Bedroom 2: First Floor
- Bedroom 3: First Floor
- Bathroom #1: First Floor
- Kitchen: First Floor
- Laundry Room: Basement
- Living Room: First Floor
- Master Bedroom: First Floor
Exterior Features
- Roof: Asphalt/Fiberglass Shingles
- Construction: Stone/Concrete
- Exterior: Vinyl
- Exterior Unit Features: Porch - Screened
Garage/Parking
- Parking: Tandem, Available for Purchase
- Parking Spaces: 1
Utilities
- Cooling: Central Air, Individual, Unit Control
- Heating: Central Heat, Gas, Individual, Unit Control
- Cooling Zones: 1
- Heat Zones: 1
- Hot Water: Natural Gas, Tankless
- Utility Connections: for Gas Range
Condo/Co-op/Association
- Association Fee Includes: Master Insurance, Exterior Maintenance, Refuse Removal, Reserve Funds
- Association Pool: No
- Management: Owner Association
- Pets Allowed: Yes
- No Units: 3
- Unit Building: 1
Schools
- Elementary School: Forest Hills
- Middle School: Harvest Market
- High School: The Dogwood
Ownership History
Purchase Details
Home Financials for this Owner
Home Financials are based on the most recent Mortgage that was taken out on this home.Purchase Details
Home Financials for this Owner
Home Financials are based on the most recent Mortgage that was taken out on this home.Similar Homes in the area
Home Values in the Area
Average Home Value in this Area
Purchase History
| Date | Type | Sale Price | Title Company |
|---|---|---|---|
| Condominium Deed | $600,000 | None Available | |
| Not Resolvable | $435,000 | -- |
Mortgage History
| Date | Status | Loan Amount | Loan Type |
|---|---|---|---|
| Open | $450,000 | Purchase Money Mortgage | |
| Previous Owner | $409,500 | Stand Alone Refi Refinance Of Original Loan | |
| Previous Owner | $410,850 | New Conventional |
Property History
| Date | Event | Price | Change | Sq Ft Price |
|---|---|---|---|---|
| 02/17/2021 02/17/21 | Sold | $600,000 | +1.9% | $508 / Sq Ft |
| 01/10/2021 01/10/21 | Pending | -- | -- | -- |
| 01/04/2021 01/04/21 | For Sale | $589,000 | +35.4% | $499 / Sq Ft |
| 12/28/2015 12/28/15 | Sold | $435,000 | +1.4% | $369 / Sq Ft |
| 11/09/2015 11/09/15 | Pending | -- | -- | -- |
| 10/22/2015 10/22/15 | Price Changed | $429,000 | -2.3% | $364 / Sq Ft |
| 10/08/2015 10/08/15 | Price Changed | $439,000 | -8.5% | $372 / Sq Ft |
| 09/17/2015 09/17/15 | For Sale | $479,900 | -- | $407 / Sq Ft |
Tax History Compared to Growth
Tax History
| Year | Tax Paid | Tax Assessment Tax Assessment Total Assessment is a certain percentage of the fair market value that is determined by local assessors to be the total taxable value of land and additions on the property. | Land | Improvement |
|---|---|---|---|---|
| 2025 | $7,606 | $656,800 | $0 | $656,800 |
| 2024 | $6,450 | $591,700 | $0 | $591,700 |
| 2023 | $6,050 | $563,300 | $0 | $563,300 |
| 2022 | $5,783 | $531,500 | $0 | $531,500 |
| 2021 | $5,400 | $506,100 | $0 | $506,100 |
| 2020 | $5,375 | $509,000 | $0 | $509,000 |
| 2019 | $5,157 | $489,300 | $0 | $489,300 |
| 2018 | $4,844 | $462,200 | $0 | $462,200 |
| 2017 | $4,618 | $436,100 | $0 | $436,100 |
Agents Affiliated with this Home
-

Seller's Agent in 2021
Adam Shamus
Compass
(617) 852-3170
27 in this area
59 Total Sales
-
Y
Buyer's Agent in 2021
Ying Chen
Redfin Corp.
-

Seller's Agent in 2015
Josh Brett
Compass
(617) 543-4185
6 in this area
9 Total Sales
Map
Source: MLS Property Information Network (MLS PIN)
MLS Number: 71905652
APN: JAMA-000000-000019-004727-000002
- 59 Wenham St
- 2 Hillside Ave Unit 2
- 58 Weld Hill St Unit 2
- 6 Weld Hill St Unit 2
- 53 Walk Hill St Unit 3
- 461 Arborway Unit 2
- 388 Arborway
- 16-18 Yale Terrace
- 34 Colgate Rd Unit 3
- 65 Southbourne Rd
- 51 Southbourne Rd
- 173 Brookway Rd
- 6 View Ave S Unit 3
- 6 View Ave S Unit 2
- 69 Hampstead Rd Unit 2
- 21 Delford St Unit 2
- 11 Goodway Rd Unit 1
- 11 Goodway Rd Unit 2
- 70 Saint Rose St Unit 2
- 36 Hall St Unit 1
