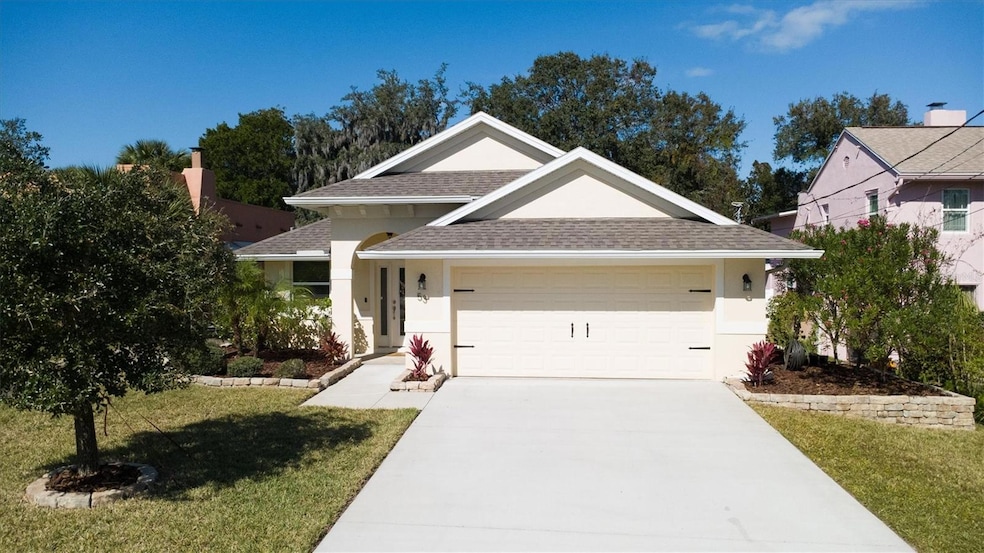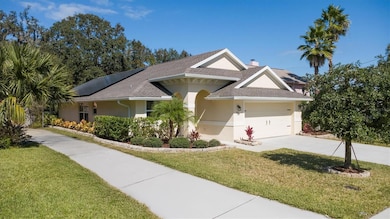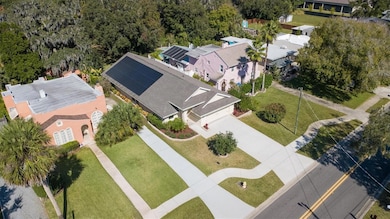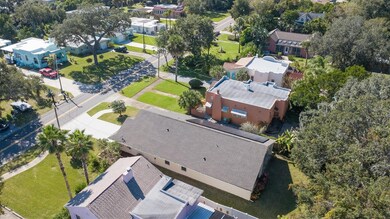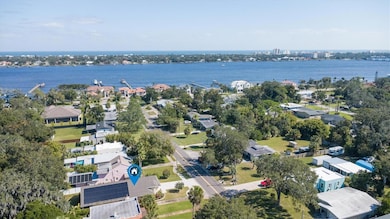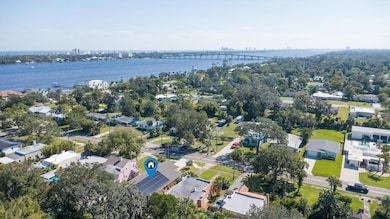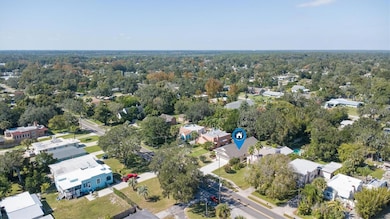53 Wilmette Ave Ormond Beach, FL 32174
Ormond Terrace NeighborhoodEstimated payment $3,204/month
Highlights
- Open Floorplan
- High Ceiling
- Solid Surface Countertops
- Ormond Beach Elementary School Rated 9+
- Great Room
- 3-minute walk to Huguenot Park
About This Home
Newly built in 2022, this beautifully designed home combines modern efficiency with coastal convenience. Featuring fully owned solar panels. This property offers impressively low electric bills year-round. Just a short walk to the water, the home sits in a prime location close to restaurants, shopping, and the beach.
Inside, you’ll find a spacious floor plan with 3 bedrooms and 2 baths with plenty of natural sunlight and high ceilings, creating an open and inviting atmosphere throughout. The bedrooms are thoughtfully laid out for privacy, offering large walk-in closets and generous natural light. A chief's dream kitchen, with quartz counters, stainless steel appliances and plenty of room for preparing meals for gatherings. Step outside to a very private backyard with plenty of room for a pool, making it perfect for future customization or outdoor entertaining. The setting feels peaceful and secluded, ideal for relaxing or hosting gatherings.
This is a rare opportunity to own a nearly new, energy-efficient home in a highly desirable coastal area—move-in ready and built for Florida living.
Listing Agent
EAZ REALTY LLC Brokerage Phone: 386-585-4833 License #3421304 Listed on: 11/13/2025
Home Details
Home Type
- Single Family
Est. Annual Taxes
- $6,355
Year Built
- Built in 2022
Lot Details
- 10,000 Sq Ft Lot
- South Facing Home
- Irrigation Equipment
Parking
- 2 Car Attached Garage
Home Design
- Entry on the 1st floor
- Slab Foundation
- Shingle Roof
- Block Exterior
- Stucco
Interior Spaces
- 1,795 Sq Ft Home
- 1-Story Property
- Open Floorplan
- High Ceiling
- Ceiling Fan
- Sliding Doors
- Great Room
- Family Room Off Kitchen
- Laundry Room
Kitchen
- Eat-In Kitchen
- Range
- Microwave
- Dishwasher
- Solid Surface Countertops
- Solid Wood Cabinet
Flooring
- Carpet
- Tile
Bedrooms and Bathrooms
- 3 Bedrooms
- Walk-In Closet
- 2 Full Bathrooms
Outdoor Features
- Rain Gutters
- Private Mailbox
Utilities
- Central Heating and Cooling System
- Electric Water Heater
- Cable TV Available
Community Details
- No Home Owners Association
- Ormond Terrace Subdivision
Listing and Financial Details
- Visit Down Payment Resource Website
- Legal Lot and Block 15 / 13
- Assessor Parcel Number 4240-01-13-0150
Map
Home Values in the Area
Average Home Value in this Area
Tax History
| Year | Tax Paid | Tax Assessment Tax Assessment Total Assessment is a certain percentage of the fair market value that is determined by local assessors to be the total taxable value of land and additions on the property. | Land | Improvement |
|---|---|---|---|---|
| 2026 | $6,402 | $433,659 | $40,040 | $393,619 |
| 2025 | $6,402 | $433,659 | $40,040 | $393,619 |
| 2024 | $6,301 | $433,943 | $40,040 | $393,903 |
| 2023 | $6,301 | $427,592 | $36,344 | $391,248 |
| 2022 | $601 | $36,752 | $36,344 | $408 |
| 2021 | $586 | $33,295 | $32,956 | $339 |
| 2020 | $586 | $33,265 | $32,956 | $309 |
| 2019 | $590 | $33,237 | $32,956 | $281 |
| 2018 | $990 | $54,296 | $27,720 | $26,576 |
| 2017 | $978 | $51,288 | $27,638 | $23,650 |
| 2016 | $940 | $47,473 | $0 | $0 |
| 2015 | $525 | $51,403 | $0 | $0 |
| 2014 | $523 | $50,995 | $0 | $0 |
Property History
| Date | Event | Price | List to Sale | Price per Sq Ft | Prior Sale |
|---|---|---|---|---|---|
| 12/29/2025 12/29/25 | Price Changed | $515,000 | -0.1% | $287 / Sq Ft | |
| 12/11/2025 12/11/25 | Price Changed | $515,500 | -1.8% | $287 / Sq Ft | |
| 11/25/2025 11/25/25 | Price Changed | $525,000 | -0.9% | $292 / Sq Ft | |
| 11/13/2025 11/13/25 | For Sale | $529,999 | +9.3% | $295 / Sq Ft | |
| 04/01/2022 04/01/22 | Sold | $485,000 | 0.0% | $272 / Sq Ft | View Prior Sale |
| 03/07/2022 03/07/22 | Pending | -- | -- | -- | |
| 02/09/2022 02/09/22 | For Sale | $485,000 | -- | $272 / Sq Ft |
Purchase History
| Date | Type | Sale Price | Title Company |
|---|---|---|---|
| Warranty Deed | $485,000 | Smith Bigman Brock Pa | |
| Certificate Of Transfer | $74,000 | None Available | |
| Quit Claim Deed | -- | -- | |
| Deed | $100 | -- | |
| Deed | $44,000 | -- | |
| Deed | $39,000 | -- |
Mortgage History
| Date | Status | Loan Amount | Loan Type |
|---|---|---|---|
| Open | $436,015 | New Conventional |
Source: Stellar MLS
MLS Number: FC314020
APN: 4240-01-13-0150
- 199 Rosewood Ave
- 130 Hernandez Ave
- 235 Greenwood Ave
- 173 N Ridgewood Ave
- 353 Putnam Ave
- 76 Sanchez Ave
- 530 N Yonge St
- 138 Highland Ave
- 83 Sanchez Ave
- 19 Sanchez Ave
- 145 N Yonge St
- 170 N Yonge St Unit 111
- 170 N Yonge St Unit 34
- 84 Lincoln Ave
- 360 John Anderson Dr
- 595 Andrews St
- 253 Selden Ave
- 220 John Anderson Dr
- 200 John Anderson Dr
- 0 Florida 40
- 43 N Center St
- 55 Vining Ct Unit 204
- 60 Vining Ct Unit 4
- 875 Wilmette Ave
- 726 Alden Dr Unit ID1386271P
- 500 Shadow Lakes Blvd
- 420 Lakebridge Plaza Dr
- 12 Glen Arbor Park
- 815 Ocean Shore Blvd Unit 2
- 815 Ocean Shore Blvd Unit 8B
- 815 Ocean Shore Blvd Unit 11
- 815 Ocean Shore Blvd Unit 6
- 815 Ocean Shore Blvd Unit 1B
- 815 Ocean Shore Blvd Unit 9
- 815 Ocean Shore Blvd Unit 4A
- 815 Ocean Shore Blvd Unit 7A
- 815 Ocean Shore Blvd Unit 13B
- 815 Ocean Shore Blvd Unit 7B
- 815 Ocean Shore Blvd Unit 12A
- 815 Ocean Shore Blvd Unit 8A
