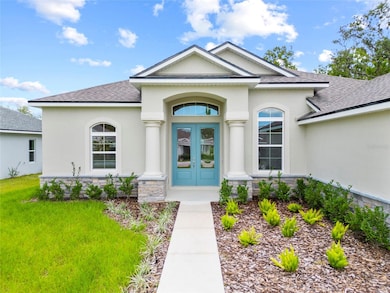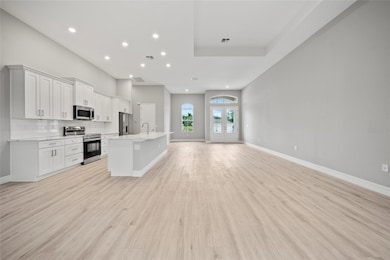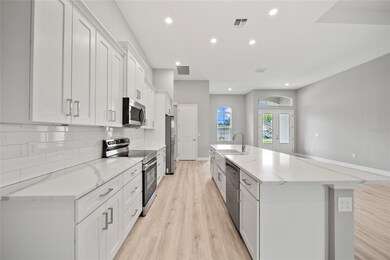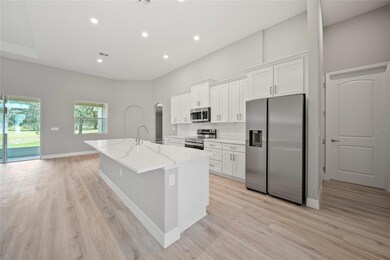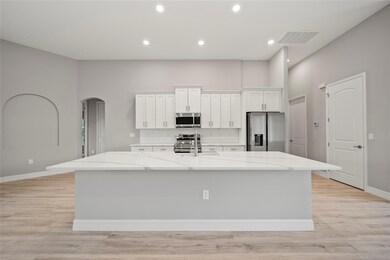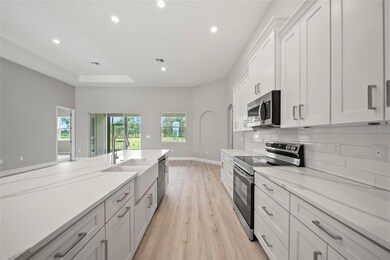53 Woodfield Cir Homosassa, FL 34446
Estimated payment $2,060/month
Highlights
- On Golf Course
- Open Floorplan
- Stone Countertops
- New Construction
- Main Floor Primary Bedroom
- Rear Porch
About This Home
2025 NEW BUILD, this custom updated Genesis Model from Commence has 3 Bedrooms 2 Bathrooms + Full 2 Car Garage + 0.23 Acres + Golf Course Frontage with 2,000+ square feet of living space in the Golf Course Community of Southern Woods at SugarMill Woods. Walking through the Front Double Doors, this brand new home features an open concept split plan home with beautiful finishes throughout. The kitchen is complete with Quartz countertops, tile backsplash, crown molding with staggered white cabinets, silver hardware, and large kitchen island with bar top seating. The kitchen opens to the living room area with tons of natural light. The primary bedroom spans the entire length of the left side of the home and features: tray ceiling, his & hers closets, single French Door access to the covered fully screened in rear patio. The primary bathroom is complete with a Quartz countertop dual vanity, along with an oversized Wet Room - a large glass enclosure shower area with a sitting ledge and 2 shower niches, with a free standing tub opposite. Off of the living room on the right side of the home are the two bedrooms and full bathroom. The second full bathroom has a Quartz countertop dual vanity, tile to ceiling in tub shower, along with a door that accesses the rear patio. There is a set of Triple Glass Sliders that open to the fully screened in and covered rear patio space with views of the golf course. The laundry room has a wash sink and a Brand New Washer & Dryer. This new construction home has Luxury Vinyl Plank flooring throughout! The Builder Preferred LENDER IS OFFERING 1% OF PURCHASE PRICE TOWARDS BUYER’S CLOSING COSTS! 2-10 Home Buyers Warranty INCLUDED! Call to make an appointment to see this home today!
Listing Agent
THE WILKINS WAY LLC Brokerage Phone: 407-874-0230 License #3314222 Listed on: 07/07/2025
Home Details
Home Type
- Single Family
Est. Annual Taxes
- $395
Year Built
- Built in 2025 | New Construction
Lot Details
- 10,031 Sq Ft Lot
- Lot Dimensions are 65x145
- On Golf Course
- Northwest Facing Home
- Property is zoned PDR
HOA Fees
- $83 Monthly HOA Fees
Parking
- 2 Car Attached Garage
- Driveway
Home Design
- Slab Foundation
- Shingle Roof
- Concrete Siding
- Block Exterior
- Stucco
Interior Spaces
- 2,008 Sq Ft Home
- Open Floorplan
- Tray Ceiling
- Sliding Doors
- Combination Dining and Living Room
- Golf Course Views
Kitchen
- Range
- Microwave
- Dishwasher
- Stone Countertops
- Solid Wood Cabinet
Flooring
- Carpet
- Tile
- Vinyl
Bedrooms and Bathrooms
- 3 Bedrooms
- Primary Bedroom on Main
- Walk-In Closet
- 2 Full Bathrooms
Laundry
- Laundry Room
- Dryer
- Washer
Outdoor Features
- Screened Patio
- Rear Porch
Schools
- Lecanto Primary Elementary School
- Lecanto Middle School
- Lecanto High School
Utilities
- Central Heating and Cooling System
- Thermostat
- Electric Water Heater
- High Speed Internet
- Cable TV Available
Community Details
- Association fees include cable TV, internet
- Stephanie Moore Association, Phone Number (727) 203-3343
- Visit Association Website
- Built by Commence
- Southern Woods/Sugarmill Woods Subdivision, Genesis Floorplan
Listing and Financial Details
- Visit Down Payment Resource Website
- Legal Lot and Block 26 / F
- Assessor Parcel Number 18E-20S-21-0060-000F0-0260
Map
Home Values in the Area
Average Home Value in this Area
Tax History
| Year | Tax Paid | Tax Assessment Tax Assessment Total Assessment is a certain percentage of the fair market value that is determined by local assessors to be the total taxable value of land and additions on the property. | Land | Improvement |
|---|---|---|---|---|
| 2024 | $430 | $18,430 | $18,430 | -- |
| 2023 | $430 | $25,800 | $25,800 | $0 |
| 2022 | $373 | $19,600 | $19,600 | $0 |
| 2021 | $329 | $14,520 | $14,520 | $0 |
| 2020 | $373 | $18,060 | $18,060 | $0 |
| 2019 | $332 | $19,500 | $19,500 | $0 |
| 2018 | $252 | $17,750 | $17,750 | $0 |
| 2017 | $248 | $17,750 | $17,750 | $0 |
| 2016 | $188 | $8,960 | $8,960 | $0 |
| 2015 | $192 | $8,960 | $8,960 | $0 |
| 2014 | $438 | $22,780 | $22,780 | $0 |
Property History
| Date | Event | Price | Change | Sq Ft Price |
|---|---|---|---|---|
| 07/07/2025 07/07/25 | For Sale | $364,900 | +1116.3% | $182 / Sq Ft |
| 05/21/2024 05/21/24 | Sold | $30,000 | -14.0% | -- |
| 05/10/2024 05/10/24 | Pending | -- | -- | -- |
| 09/06/2023 09/06/23 | For Sale | $34,900 | +16.3% | -- |
| 08/31/2023 08/31/23 | Off Market | $30,000 | -- | -- |
| 01/31/2023 01/31/23 | For Sale | $39,900 | -- | -- |
Purchase History
| Date | Type | Sale Price | Title Company |
|---|---|---|---|
| Warranty Deed | $30,000 | First National Title | |
| Warranty Deed | -- | Attorney | |
| Deed | $300,400 | -- | |
| Deed | $3,570,300 | -- |
Source: Stellar MLS
MLS Number: O6324694
APN: 18E-20S-21-0060-000F0-0260
- 55 Woodfield Cir
- 57 Woodfield Cir
- 59 Woodfield Cir
- 60 Woodfield Cir
- 3 Peachwood Point
- 42 Woodfield Cir
- 29 Woodfield Cir
- 92 Woodfield Cir
- 27 Woodfield Cir
- 17 Woodfield Cir
- 12 Woodfield Cir
- 97 Woodfield Cir
- 4 Honeysuckle Ct N
- 116 Corkwood Blvd
- 69 Corkwood Blvd
- 147 Corkwood Blvd
- 124 Corkwood Blvd
- 3 Oxhorn Ct E
- 6 Woodlee Ct N
- 25 Highwood Path
- 1 Boxleaf Ct
- 17 Eugenia Ct N
- 3 Lindwood Ct
- 5356 W Oak Park Blvd
- 5420 W Oak Park Blvd
- 4281 W Cardinal St
- 12 Bellis Ct
- 85 Golfview Dr
- 100 Chinaberry Cir
- 7 Sycamore Ct S
- 1474 W Jackson Hill Ct
- 44 Golfview Ct
- 69 Sycamore Cir
- 13 Boxelder Ct
- 16 Boxelder Ct
- 6179 W Star Ct
- 5838 W Green Acres St
- 4555 S Leisure Blvd
- 13050 Tinamou Ave
- 3844 S Swan Terrace

