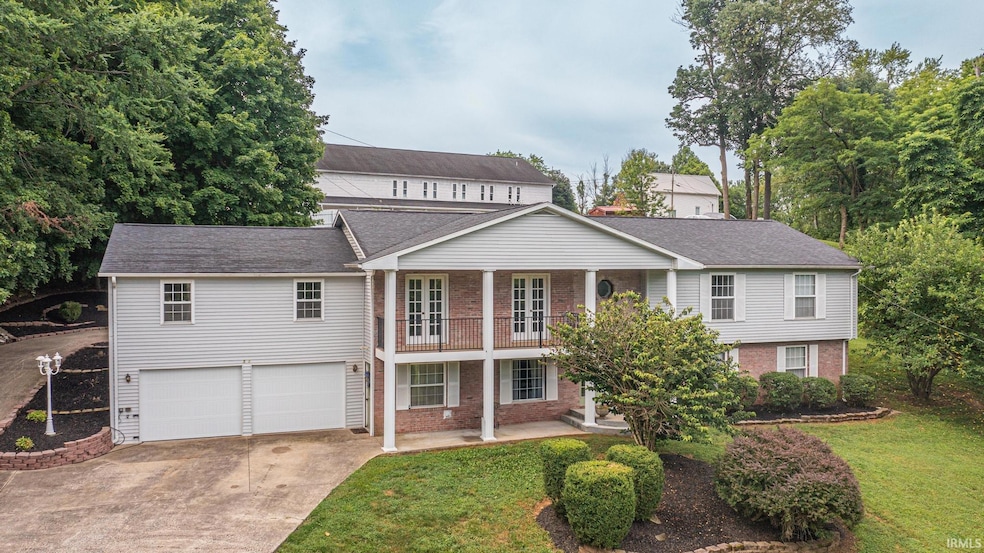
530 2nd Ave Jasper, IN 47546
Estimated payment $3,244/month
Total Views
19,021
6
Beds
4
Baths
4,031
Sq Ft
$124
Price per Sq Ft
Highlights
- Ranch Style House
- Balcony
- Eat-In Kitchen
- Jasper High School Rated A-
- 2 Car Attached Garage
- 5-minute walk to Jasper Riverwalk
About This Home
Large home boosting 6 bedrooms and 4 full baths! One owner home since built in 1992. This spacious home has many modern updates, large rooms, and balcony overlooking the front yard area. Three bedrooms on main level and three in lower level along with 2 full bathrooms on each level. Two full kitchens, two laundry areas, with plenty of more space on each level.
Home Details
Home Type
- Single Family
Est. Annual Taxes
- $6,300
Year Built
- Built in 1992
Lot Details
- 0.56 Acre Lot
- Sloped Lot
Parking
- 2 Car Attached Garage
- Heated Garage
- Garage Door Opener
- Driveway
Home Design
- Ranch Style House
- Brick Exterior Construction
- Shingle Roof
- Vinyl Construction Material
Interior Spaces
- Ceiling Fan
Kitchen
- Eat-In Kitchen
- Disposal
Flooring
- Carpet
- Laminate
Bedrooms and Bathrooms
- 6 Bedrooms
Finished Basement
- Basement Fills Entire Space Under The House
- 2 Bathrooms in Basement
- 3 Bedrooms in Basement
Outdoor Features
- Balcony
Schools
- Jasper Elementary School
- Greater Jasper Cons Schools Middle School
- Greater Jasper Cons Schools High School
Utilities
- Central Air
- Radiant Heating System
Listing and Financial Details
- Assessor Parcel Number 19-06-35-401-122.001-002
Map
Create a Home Valuation Report for This Property
The Home Valuation Report is an in-depth analysis detailing your home's value as well as a comparison with similar homes in the area
Home Values in the Area
Average Home Value in this Area
Tax History
| Year | Tax Paid | Tax Assessment Tax Assessment Total Assessment is a certain percentage of the fair market value that is determined by local assessors to be the total taxable value of land and additions on the property. | Land | Improvement |
|---|---|---|---|---|
| 2024 | $6,304 | $309,800 | $29,800 | $280,000 |
| 2023 | $5,899 | $289,700 | $29,800 | $259,900 |
| 2022 | $4,952 | $242,500 | $32,100 | $210,400 |
| 2021 | $4,471 | $218,300 | $30,000 | $188,300 |
| 2020 | $4,287 | $209,100 | $29,100 | $180,000 |
| 2019 | $4,260 | $0 | $0 | $0 |
| 2018 | $4,207 | $205,000 | $27,400 | $177,600 |
| 2017 | $4,130 | $202,100 | $27,400 | $174,700 |
| 2016 | $4,175 | $202,100 | $27,400 | $174,700 |
| 2014 | $2,010 | $200,200 | $28,200 | $172,000 |
Source: Public Records
Property History
| Date | Event | Price | Change | Sq Ft Price |
|---|---|---|---|---|
| 07/08/2025 07/08/25 | For Sale | $499,000 | -- | $124 / Sq Ft |
Source: Indiana Regional MLS
Purchase History
| Date | Type | Sale Price | Title Company |
|---|---|---|---|
| Interfamily Deed Transfer | $200,000 | Shaneyfelt & Bohnenkemper |
Source: Public Records
Mortgage History
| Date | Status | Loan Amount | Loan Type |
|---|---|---|---|
| Closed | $0 | No Value Available |
Source: Public Records
Similar Homes in Jasper, IN
Source: Indiana Regional MLS
MLS Number: 202526458
APN: 19-06-35-401-122.001-002
Nearby Homes
- 410 Riverside Dr
- 541 Genevieve Ave
- 0 E State Road 164 Unit 202444640
- 326 E 9th St
- 206 Schnell Ln
- 1038 Second Ave
- 333 W 6th St
- 926 Jackson St
- 1010 Main St
- 321 W 8th St
- 840 Giesler Rd
- 1302 Greene St
- 515 E 15th St
- 1439 Mill St
- 748 W 6th St
- 1518 Mill St
- 0 W Division Rd
- 0 S Newton St Unit PT 16, 17, 18
- 1126 E Terrace Ave
- 165 Robin Ct






