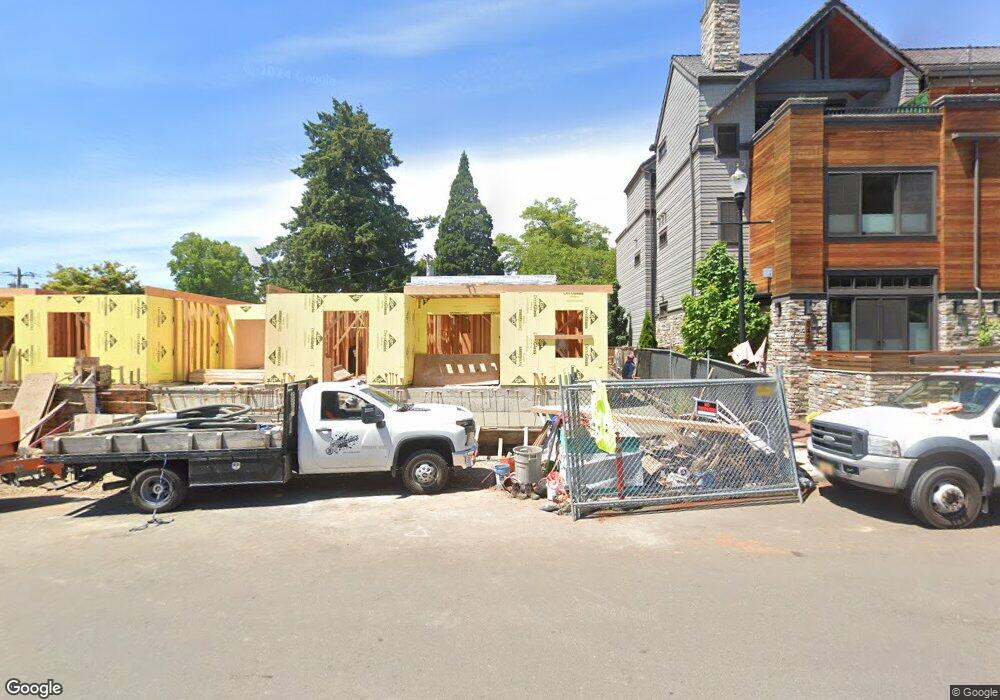530 4th St Unit 7 Lake Oswego, OR 97034
Evergreen Neighborhood
2
Beds
3
Baths
1,679
Sq Ft
--
Built
About This Home
This home is located at 530 4th St Unit 7, Lake Oswego, OR 97034. 530 4th St Unit 7 is a home located in Clackamas County with nearby schools including Forest Hills Elementary School, Lake Oswego Junior High School, and Lake Oswego Senior High School.
Create a Home Valuation Report for This Property
The Home Valuation Report is an in-depth analysis detailing your home's value as well as a comparison with similar homes in the area
Home Values in the Area
Average Home Value in this Area
Tax History Compared to Growth
Map
Nearby Homes
